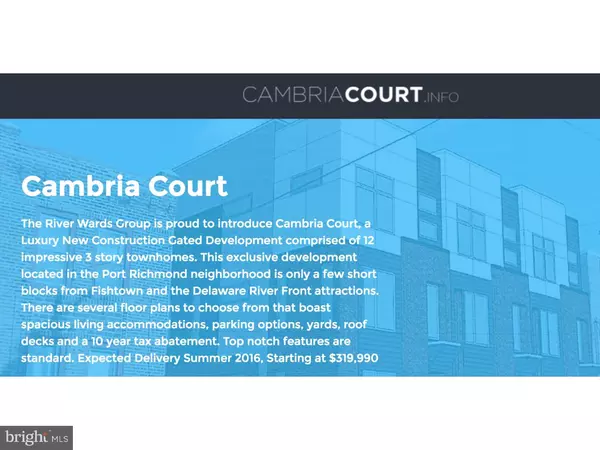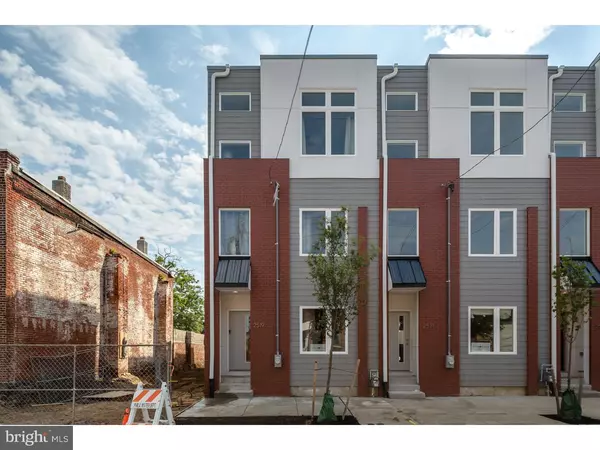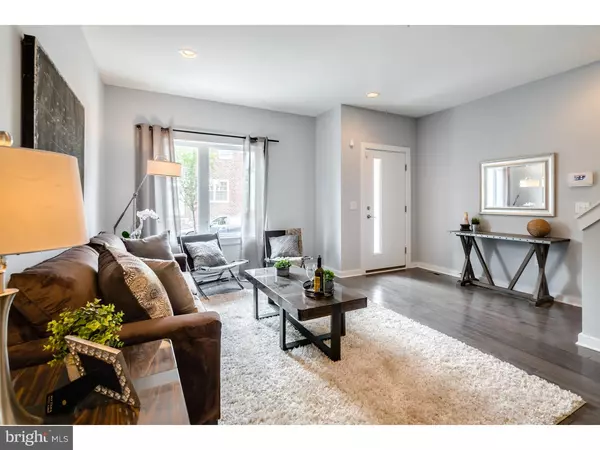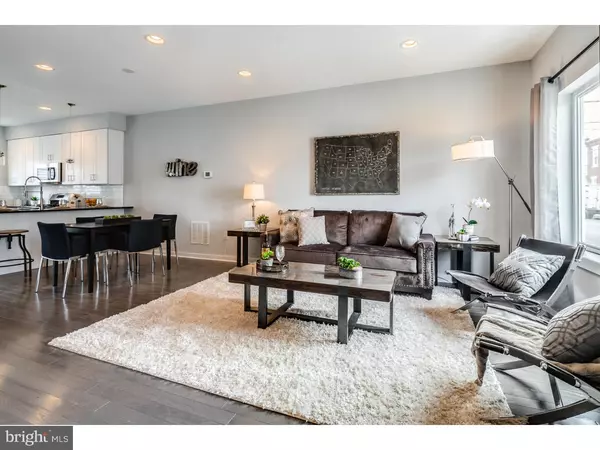$300,000
$300,000
For more information regarding the value of a property, please contact us for a free consultation.
2523 E CAMBRIA ST #LOT #6 Philadelphia, PA 19134
3 Beds
2 Baths
2,185 SqFt
Key Details
Sold Price $300,000
Property Type Townhouse
Sub Type Interior Row/Townhouse
Listing Status Sold
Purchase Type For Sale
Square Footage 2,185 sqft
Price per Sqft $137
Subdivision Port Richmond
MLS Listing ID 1002455788
Sold Date 12/15/16
Style Traditional,Straight Thru
Bedrooms 3
Full Baths 2
HOA Fees $114/mo
HOA Y/N Y
Abv Grd Liv Area 1,785
Originating Board TREND
Year Built 2016
Annual Tax Amount $400
Tax Year 2016
Lot Size 770 Sqft
Acres 0.02
Lot Dimensions 17X44
Property Description
***NEW CONSTRUCTION for $300,000***The River Wards Group is proud to introduce Cambria Court, a Luxury New Construction Gated Development comprised of 12 impressive 3 story town homes. This exclusive development located in the Port Richmond neighborhood is only a few short blocks from Fishtown and the Delaware River Front attractions. LOTS 4 & 5 are now complete with MODEL HOME ready to view. 2523 Cambria- Lot 6 can be completed in 60 days and buyer can choose most finishes. You can FINISH the basement to increase the total sqft to 2200! Phase 1 includes units 4, 5, 6, 9, 10, and 12. There are several floor plans and price points to choose from that boast of spacious living accommodations, parking options, yards, roof decks and a 10 year tax abatement. Some of the standard features include: 3 bedrooms, 2+ baths (model specific), Dual zone HVAC, panoramic roof deck, Smart Home Security System, hardwood floors, plush carpeted bedrooms, luxury bath finishes, full basements, private snow and trash removal, garage parking (for some models), private parking (for some models), 10 Year Tax Abatement, and a 1 Year Builder Warranty. Delivery on Phase 1 Summer 2016. Floor plans, standard features, and site map available by inquiry. On the site plan this is LOT 6 and floor plan MK1. PHOTOS shown are of the MODEL HOME.
Location
State PA
County Philadelphia
Area 19134 (19134)
Zoning RSA5
Rooms
Other Rooms Living Room, Dining Room, Primary Bedroom, Bedroom 2, Kitchen, Family Room, Bedroom 1, Laundry, Other
Basement Full, Unfinished
Interior
Interior Features Primary Bath(s), Kitchen - Island, Butlers Pantry, Sprinkler System, Stall Shower, Breakfast Area
Hot Water Natural Gas
Heating Gas, Forced Air, Zoned, Energy Star Heating System, Programmable Thermostat
Cooling Central A/C, Energy Star Cooling System
Flooring Wood, Tile/Brick
Equipment Built-In Range, Oven - Double, Dishwasher, Refrigerator, Disposal, Energy Efficient Appliances, Built-In Microwave
Fireplace N
Window Features Energy Efficient
Appliance Built-In Range, Oven - Double, Dishwasher, Refrigerator, Disposal, Energy Efficient Appliances, Built-In Microwave
Heat Source Natural Gas
Laundry Upper Floor
Exterior
Exterior Feature Roof, Patio(s), Porch(es)
Fence Other
Utilities Available Cable TV
Water Access N
Accessibility None
Porch Roof, Patio(s), Porch(es)
Garage N
Building
Story 3+
Foundation Concrete Perimeter
Sewer Public Sewer
Water Public
Architectural Style Traditional, Straight Thru
Level or Stories 3+
Additional Building Above Grade, Below Grade
Structure Type 9'+ Ceilings
New Construction Y
Schools
School District The School District Of Philadelphia
Others
HOA Fee Include Common Area Maintenance,Snow Removal,Trash,Insurance,Management
Senior Community No
Ownership Fee Simple
Security Features Security System
Acceptable Financing Conventional, VA, FHA 203(b)
Listing Terms Conventional, VA, FHA 203(b)
Financing Conventional,VA,FHA 203(b)
Read Less
Want to know what your home might be worth? Contact us for a FREE valuation!

Our team is ready to help you sell your home for the highest possible price ASAP

Bought with Non Subscribing Member • Non Member Office




