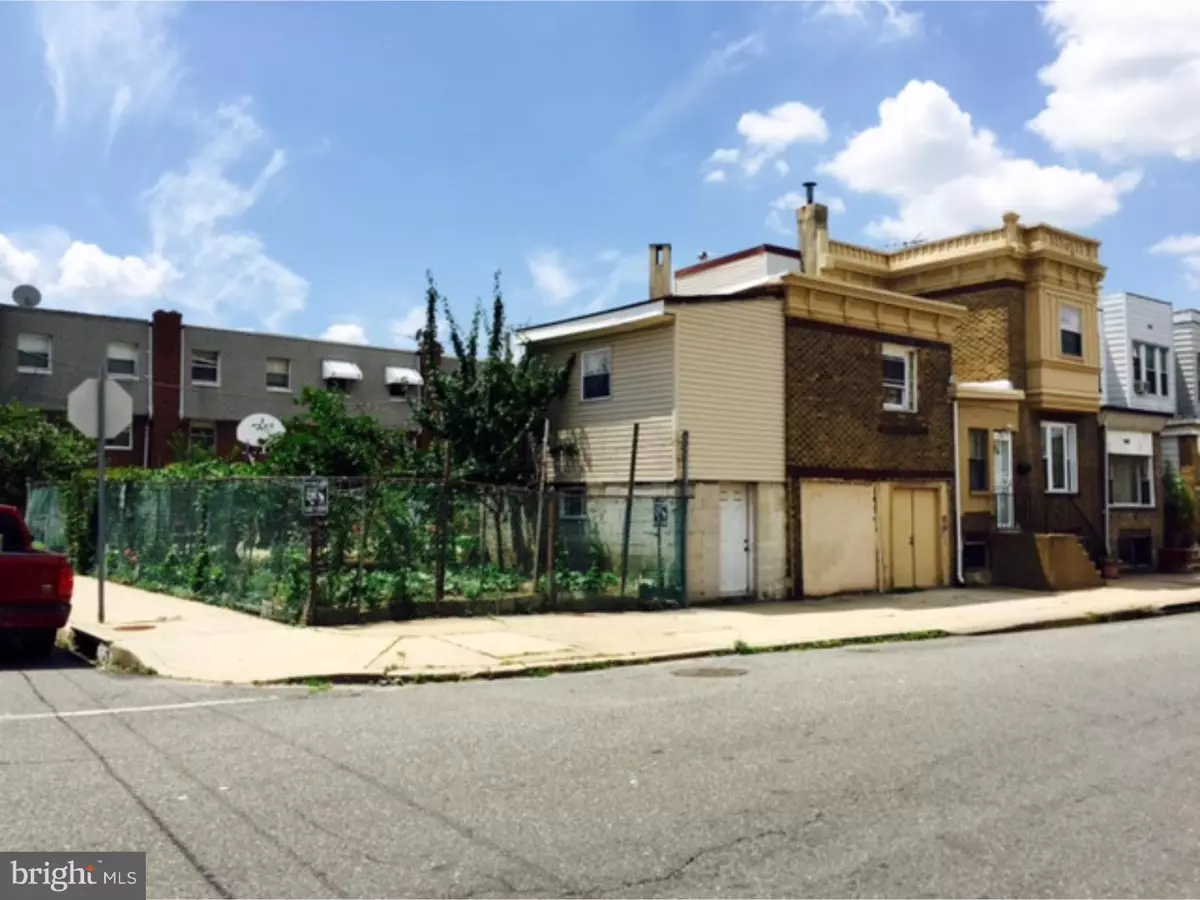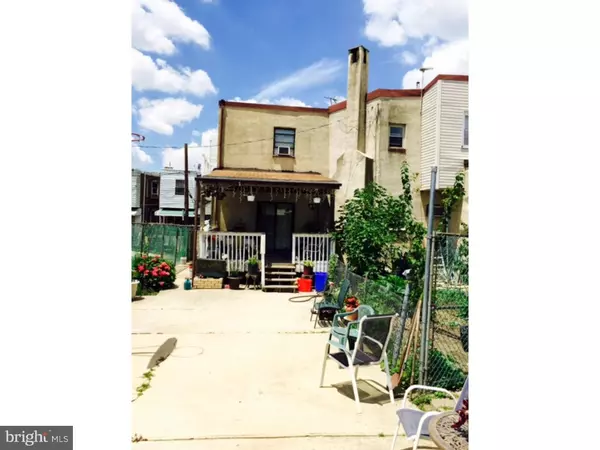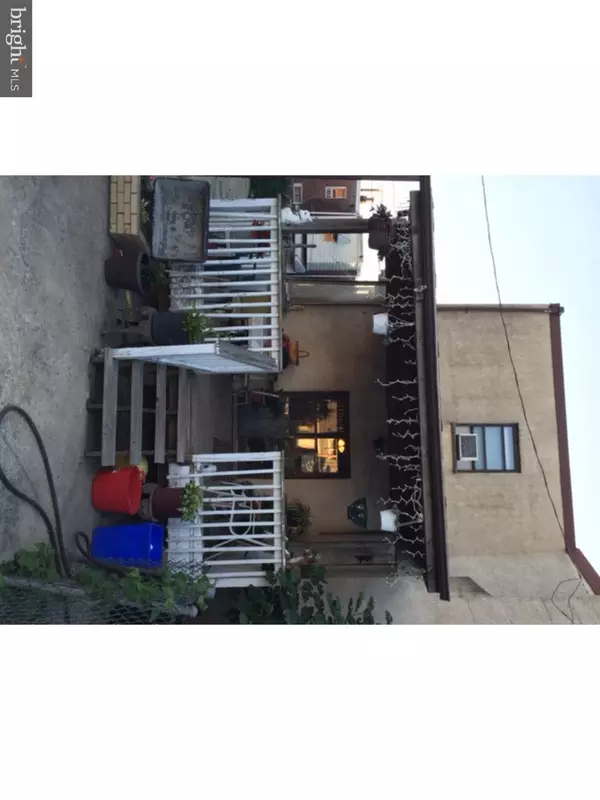$255,000
$379,900
32.9%For more information regarding the value of a property, please contact us for a free consultation.
430-36 W SHUNK ST Philadelphia, PA 19148
7 Beds
3 Baths
2,568 SqFt
Key Details
Sold Price $255,000
Property Type Single Family Home
Sub Type Twin/Semi-Detached
Listing Status Sold
Purchase Type For Sale
Square Footage 2,568 sqft
Price per Sqft $99
Subdivision Whitman
MLS Listing ID 1002455928
Sold Date 11/04/16
Style Straight Thru
Bedrooms 7
Full Baths 2
Half Baths 1
HOA Y/N N
Abv Grd Liv Area 2,568
Originating Board TREND
Year Built 1960
Annual Tax Amount $2,123
Tax Year 2016
Lot Size 2,736 Sqft
Acres 0.06
Lot Dimensions 57X48
Property Description
Unique, rare offering in heart of Whitman. Double wide farm house being sold in 4 property package. This spacious home features 4 bedrooms with 2 full baths. Outside you will find plenty of land to farm your very own vegetables, fruits, etc. There is a bodega accessible from yard that is currently still in use with a half bath. Large living room with H/W floors, fireplace and spacious dining room for large family dinners prepared in enormous ceramic tiles kitchen just off the large wooden deck behind home facing farm & 4 car parking. 2nd kitchen in basement along with another half bath. This property has a WalkScore of 90 and is 1 block from a brand new SuperFresh scheduled to open in September of 2016 & just 1 block from Public Transit.
Location
State PA
County Philadelphia
Area 19148 (19148)
Zoning RSA5
Rooms
Other Rooms Living Room, Dining Room, Primary Bedroom, Bedroom 2, Bedroom 3, Kitchen, Family Room, Bedroom 1, Laundry
Basement Full
Interior
Interior Features Kitchen - Eat-In
Hot Water Natural Gas
Heating Gas, Forced Air
Cooling Central A/C
Fireplaces Number 1
Fireplace Y
Heat Source Natural Gas
Laundry Basement
Exterior
Garage Spaces 1.0
Water Access N
Accessibility None
Attached Garage 1
Total Parking Spaces 1
Garage Y
Building
Story 2
Sewer Public Sewer
Water Public
Architectural Style Straight Thru
Level or Stories 2
Additional Building Above Grade
New Construction N
Schools
School District The School District Of Philadelphia
Others
Senior Community No
Tax ID 392225310
Ownership Fee Simple
Read Less
Want to know what your home might be worth? Contact us for a FREE valuation!

Our team is ready to help you sell your home for the highest possible price ASAP

Bought with Michael A Angelina • BHHS Fox & Roach-Center City Walnut




