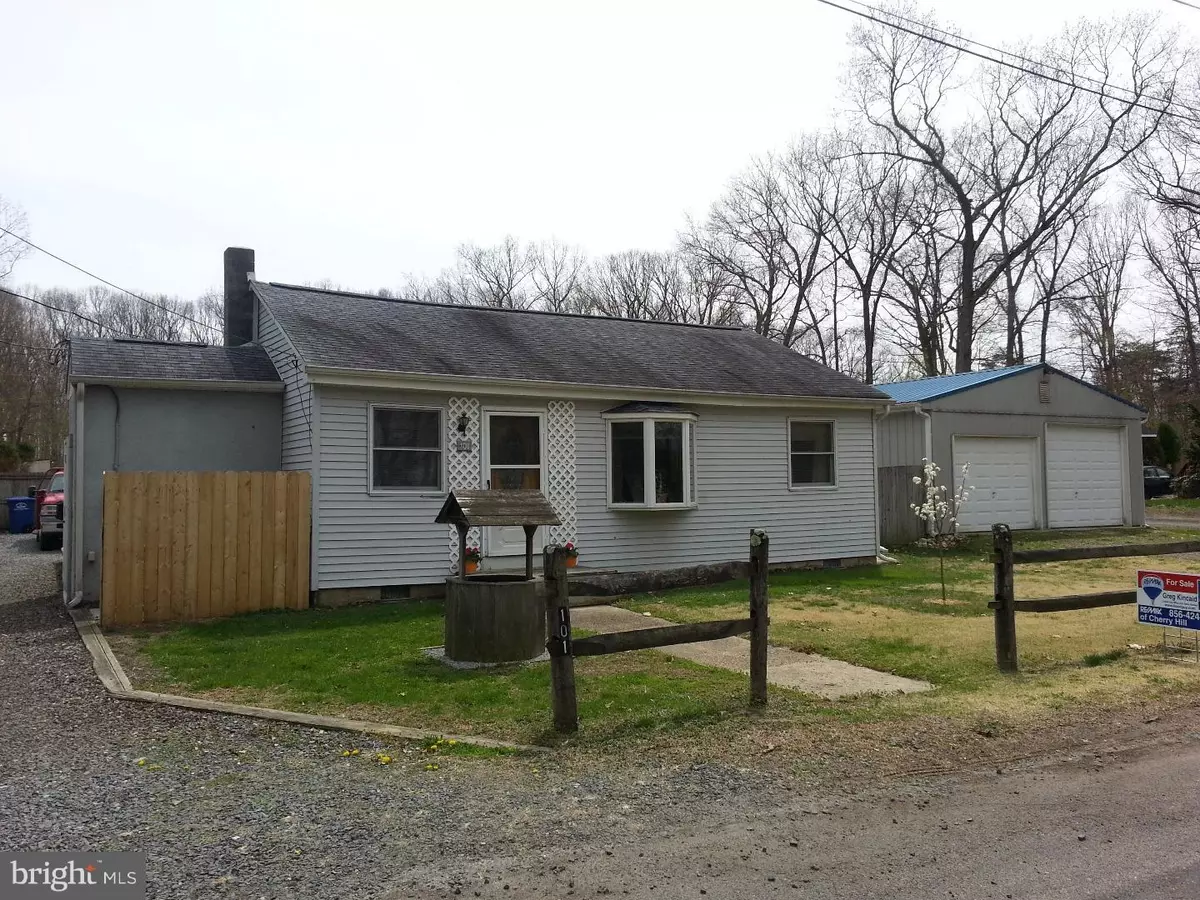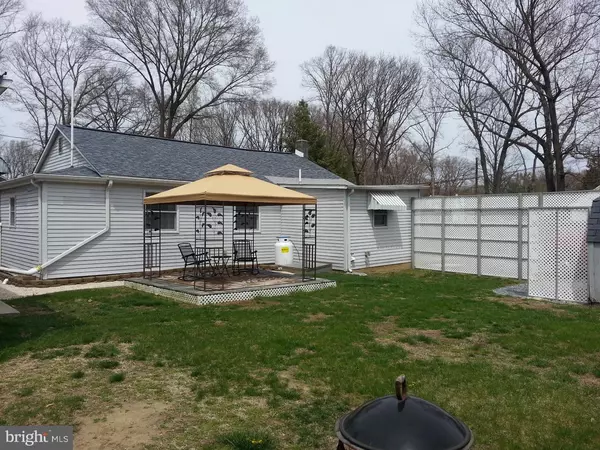$100,100
$135,000
25.9%For more information regarding the value of a property, please contact us for a free consultation.
101 LOCUST ST Mount Laurel, NJ 08054
3 Beds
1 Bath
1,000 SqFt
Key Details
Sold Price $100,100
Property Type Single Family Home
Sub Type Detached
Listing Status Sold
Purchase Type For Sale
Square Footage 1,000 sqft
Price per Sqft $100
Subdivision Springville Estates
MLS Listing ID 1002449452
Sold Date 12/23/16
Style Ranch/Rambler
Bedrooms 3
Full Baths 1
HOA Y/N N
Abv Grd Liv Area 1,000
Originating Board TREND
Year Built 1962
Annual Tax Amount $3,451
Tax Year 2015
Lot Size 0.290 Acres
Acres 0.29
Lot Dimensions 100X130
Property Description
there is structural/termite damage to the home check trend for disclosures and reports The house is cozy but the garage is huge!!!!! Car/Boat/RV LOVERS!! Contractors! Play with all your expensive TREASURES here--secured with alarm system. Privacy fenced back yard, landscaped beautifully including a deck and shed compete with electricity. Enough parking for a crowd! Move in condition, meticulously maintained and updated ranch home with all the comforts expected in today's lifestyle. Large sunny and bright modern eat in kitchen with gas stove. Enter the spacious living room thru the brand new fiberglass front door also offering a bay window and ceiling fan. Three nice sized bedrooms all with ceiling fans, ample closet space, one of them is a walk it! Newly updated bath completes the interior. New special order attic pull down stairs are extra wide for extensive storage.
Location
State NJ
County Burlington
Area Mount Laurel Twp (20324)
Zoning RR
Rooms
Other Rooms Living Room, Primary Bedroom, Bedroom 2, Kitchen, Bedroom 1, Other, Attic
Interior
Interior Features Kitchen - Eat-In
Hot Water Electric
Heating Oil, Forced Air
Cooling Central A/C
Flooring Fully Carpeted
Equipment Dishwasher
Fireplace N
Window Features Bay/Bow,Replacement
Appliance Dishwasher
Heat Source Oil
Laundry Main Floor
Exterior
Exterior Feature Patio(s)
Garage Spaces 7.0
Water Access N
Roof Type Pitched,Shingle
Accessibility None
Porch Patio(s)
Total Parking Spaces 7
Garage N
Building
Lot Description Corner
Story 1
Sewer On Site Septic
Water Well
Architectural Style Ranch/Rambler
Level or Stories 1
Additional Building Above Grade
New Construction N
Schools
High Schools Lenape
School District Lenape Regional High
Others
Senior Community No
Tax ID 24-00802 27-00001
Ownership Fee Simple
Acceptable Financing Conventional, VA, FHA 203(b)
Listing Terms Conventional, VA, FHA 203(b)
Financing Conventional,VA,FHA 203(b)
Read Less
Want to know what your home might be worth? Contact us for a FREE valuation!

Our team is ready to help you sell your home for the highest possible price ASAP

Bought with Jacqueline Smoyer • Weichert Realtors - Moorestown





