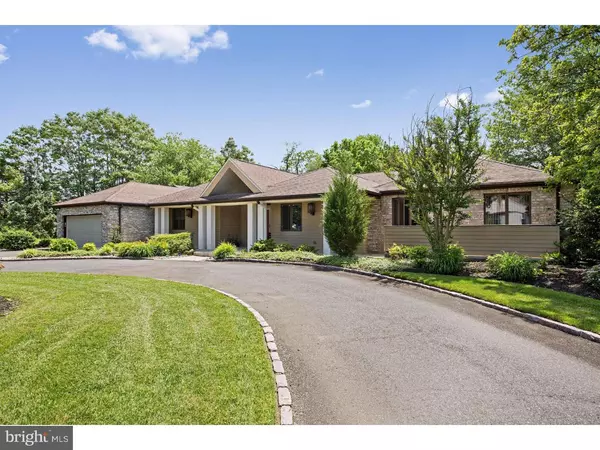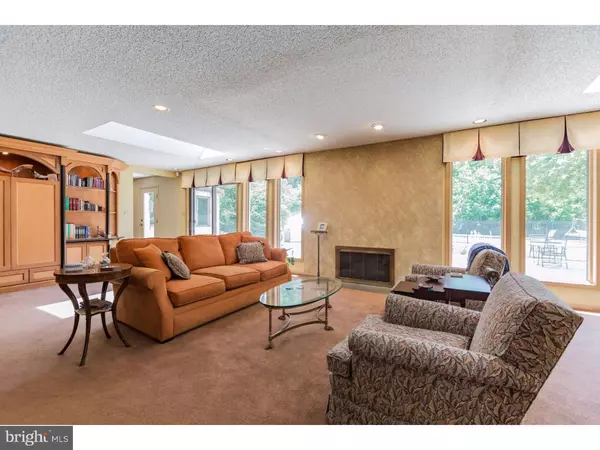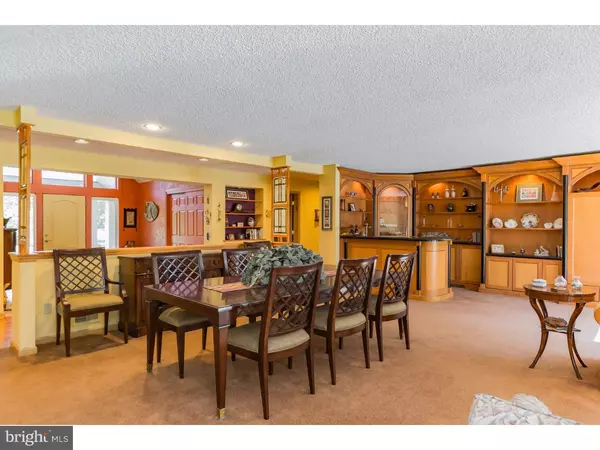$565,000
$579,900
2.6%For more information regarding the value of a property, please contact us for a free consultation.
1919 COUNTRY CLUB DR Cherry Hill, NJ 08003
5 Beds
6 Baths
7,316 SqFt
Key Details
Sold Price $565,000
Property Type Single Family Home
Sub Type Detached
Listing Status Sold
Purchase Type For Sale
Square Footage 7,316 sqft
Price per Sqft $77
Subdivision Woodcrest
MLS Listing ID 1002440820
Sold Date 07/29/16
Style Ranch/Rambler
Bedrooms 5
Full Baths 5
Half Baths 1
HOA Y/N N
Abv Grd Liv Area 5,016
Originating Board TREND
Year Built 1983
Annual Tax Amount $24,662
Tax Year 2015
Lot Size 0.384 Acres
Acres 0.38
Lot Dimensions 76X220
Property Description
Pull up to this well landscaped all brick rancher with circular driveway. Newly remodeled with totally changed elevation. Owners added vaulted foyer entry which opens to a sun filled great room with fireplace, triple sliders and skylights, new kitchen with (kosher) style cooking, 2 dishwashers, 2 oven, and stainless refrigerator and freezer and 5 burner gas range with granite island and rich lite tops. There is 4/5 bedrooms on main level, no step downs, family room, study, newly redesigned master suite with luxury bath and a closet fit for the clothes horse. There's a 3 zone cooling and 5 zone heating, all between 2003-2008. The walkout basement is tremendous with guest kitchen, bath, game room, and loads of storage. The backyard is also wonderful with a gunite pool with safety fence and pool bath, all backing to the woods!! If you love flowing ranchers this is a must have home!
Location
State NJ
County Camden
Area Cherry Hill Twp (20409)
Zoning RES
Rooms
Other Rooms Living Room, Dining Room, Primary Bedroom, Bedroom 2, Bedroom 3, Kitchen, Family Room, Bedroom 1, In-Law/auPair/Suite, Other, Attic
Basement Full, Outside Entrance, Fully Finished
Interior
Interior Features Primary Bath(s), Kitchen - Island, Butlers Pantry, Skylight(s), Ceiling Fan(s), Sprinkler System, Stall Shower, Dining Area
Hot Water Natural Gas
Heating Gas, Hot Water, Baseboard, Zoned
Cooling Central A/C
Flooring Wood, Fully Carpeted, Tile/Brick
Fireplaces Number 1
Equipment Oven - Wall, Oven - Double, Oven - Self Cleaning, Dishwasher, Refrigerator, Disposal, Built-In Microwave
Fireplace Y
Window Features Energy Efficient
Appliance Oven - Wall, Oven - Double, Oven - Self Cleaning, Dishwasher, Refrigerator, Disposal, Built-In Microwave
Heat Source Natural Gas
Laundry Main Floor
Exterior
Exterior Feature Deck(s)
Garage Spaces 4.0
Fence Other
Pool In Ground
Utilities Available Cable TV
Water Access N
Roof Type Shingle
Accessibility None
Porch Deck(s)
Attached Garage 2
Total Parking Spaces 4
Garage Y
Building
Lot Description Level, Trees/Wooded
Story 1
Foundation Concrete Perimeter
Sewer Public Sewer
Water Public
Architectural Style Ranch/Rambler
Level or Stories 1
Additional Building Above Grade, Below Grade
New Construction N
Schools
Elementary Schools Woodcrest
Middle Schools Beck
High Schools Cherry Hill High - East
School District Cherry Hill Township Public Schools
Others
Senior Community No
Tax ID 09-00528 40-00021
Ownership Fee Simple
Security Features Security System
Acceptable Financing Conventional
Listing Terms Conventional
Financing Conventional
Read Less
Want to know what your home might be worth? Contact us for a FREE valuation!

Our team is ready to help you sell your home for the highest possible price ASAP

Bought with Elisa Dewees • Keller Williams Realty - Cherry Hill




