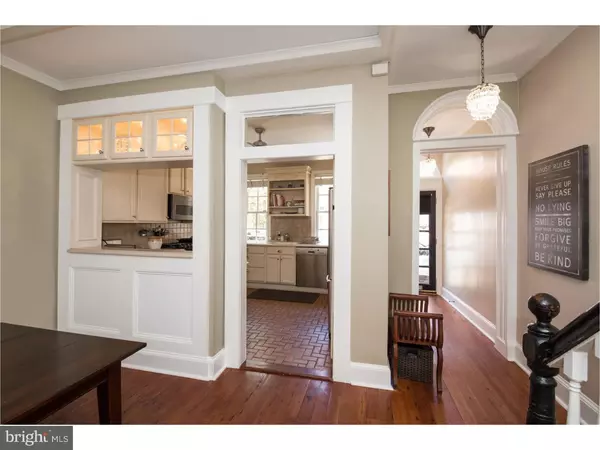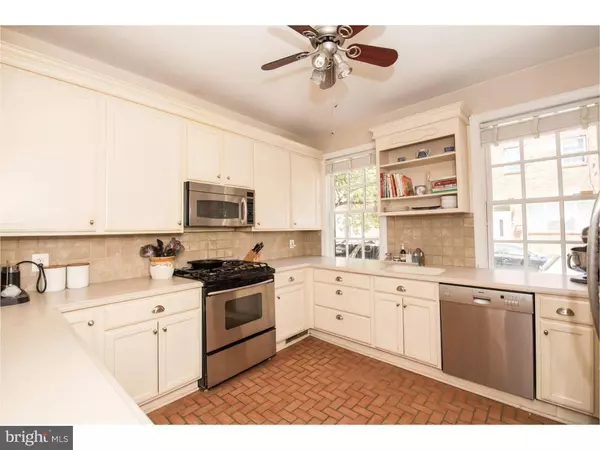$608,000
$629,900
3.5%For more information regarding the value of a property, please contact us for a free consultation.
516 QUEEN ST Philadelphia, PA 19147
4 Beds
2 Baths
2,112 SqFt
Key Details
Sold Price $608,000
Property Type Townhouse
Sub Type Interior Row/Townhouse
Listing Status Sold
Purchase Type For Sale
Square Footage 2,112 sqft
Price per Sqft $287
Subdivision Queen Village
MLS Listing ID 1002442888
Sold Date 10/28/16
Style Traditional
Bedrooms 4
Full Baths 2
HOA Y/N N
Abv Grd Liv Area 2,112
Originating Board TREND
Year Built 1917
Annual Tax Amount $6,425
Tax Year 2016
Lot Size 856 Sqft
Acres 0.02
Lot Dimensions 16X54
Property Description
Seller is offering a $6,000 seller assist with an accepted offer! Beautiful 4 bed, 2 bath home on a quaint tree-lined block in Queen Village, with refinished wood floors, crown moldings, red brick garden patio and more. It was gut renovated 12 years ago and thoughtfully transformed to bring suburban style living to the city while preserving its charming architectural details. This home greets you with its handsome original restored brick fa ade with shutters, cornice and custom flowerboxes. Step into the vestibule entry with crown molding and chandelier that leads into the open floor plan that you have been looking for. The enormous front kitchen boasts an abundance of cabinetry, custom countertops, tile backsplash, stainless steel appliances and a bar counter, which opens onto the dining area large enough for a 10 person dining room table. This seamlessly leads into the living room, featuring two windows, a wood burning fireplace with wood and tile mantle, exposed brick wall and French doors out to a lovely red brick patio with planters and shrubbery. The second floor offers two large light filled bedrooms with deep windows and closets (1 with a walk-in closet) and a full bathroom off the hall with beautiful mosaic tiles, a clawfoot tub, pedestal sink, linen closet and toilet thoughtfully tucked away behind a pocket door. On the third floor you'll find two additional large bedrooms, one with a massive custom California walk-in Closet and one with a double closet. There is a full bath off the third floor hall with a massive custom stone tile walk-in shower complete with two shower heads, dual vanity and toilet also tucked behind a pocket door. Steps off the hall lead up to the rooftop, which offers incredible deck potential to soak in the beautiful sunrise to sunset views of the CC skyline. Roof deck plans were completed by an architect 12 years ago and approved by the city. They can be resubmitted for approval and given to a general contractor to build. There is a large and dry basement that is accessible by both internal stairs and an external hutch which makes bringing in bikes etc very easy. Home has three zone heating and all windows were replaced with double pane, glass windows that tilt in for easy cleaning. This home is located in one of Philadelphia's most loved neighborhoods, convenient to parks, restaurants, bars, cafes, shops, transportation and more. The property offers modern conveniences with old world charm, a rare gem in the marketplace.
Location
State PA
County Philadelphia
Area 19147 (19147)
Zoning RM1
Rooms
Other Rooms Living Room, Primary Bedroom, Bedroom 2, Bedroom 3, Kitchen, Bedroom 1
Basement Full
Interior
Hot Water Natural Gas
Heating Gas
Cooling Central A/C
Fireplace N
Heat Source Natural Gas
Laundry Basement
Exterior
Exterior Feature Patio(s)
Water Access N
Accessibility None
Porch Patio(s)
Garage N
Building
Lot Description Rear Yard
Story 3+
Sewer Public Sewer
Water Public
Architectural Style Traditional
Level or Stories 3+
Additional Building Above Grade
New Construction N
Schools
School District The School District Of Philadelphia
Others
Senior Community No
Tax ID 022077200
Ownership Fee Simple
Read Less
Want to know what your home might be worth? Contact us for a FREE valuation!

Our team is ready to help you sell your home for the highest possible price ASAP

Bought with Andrew E Marson • KW Philly




