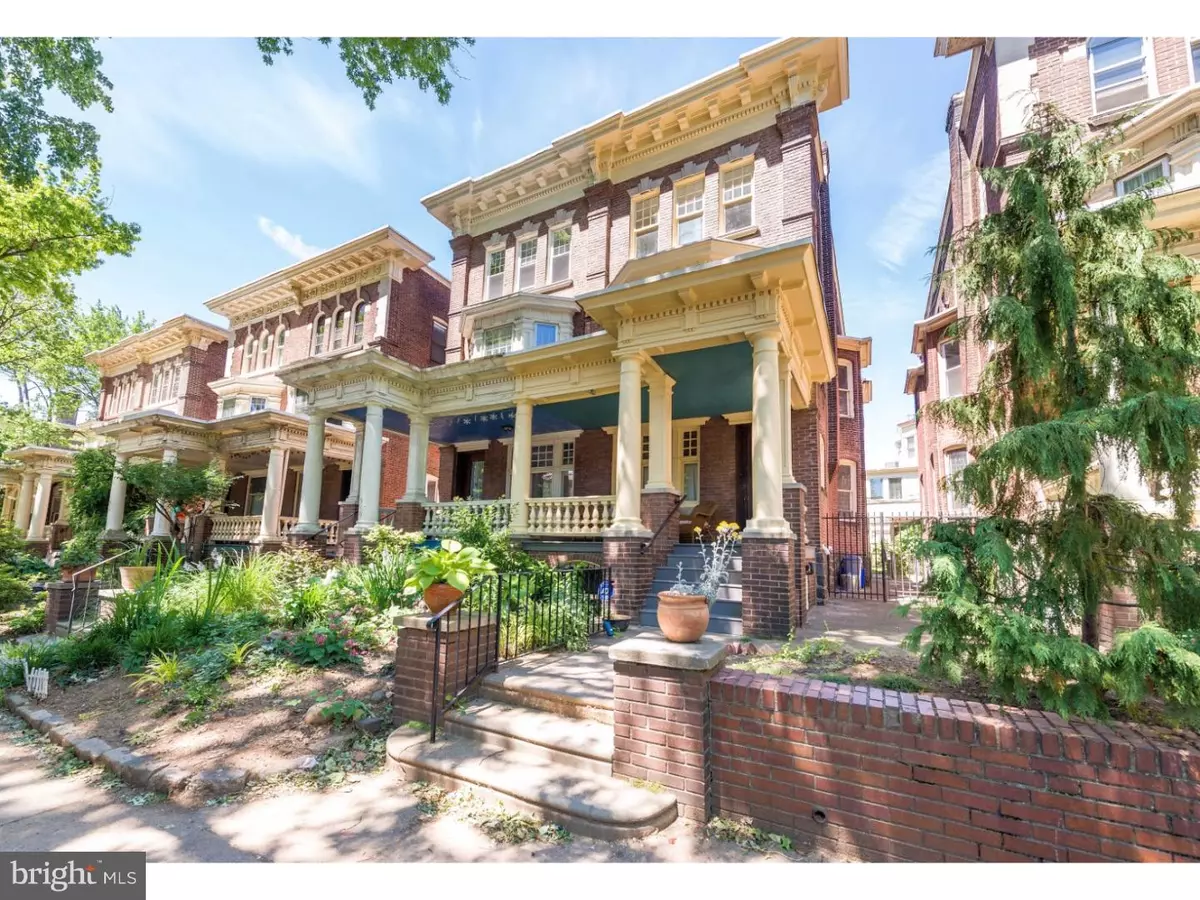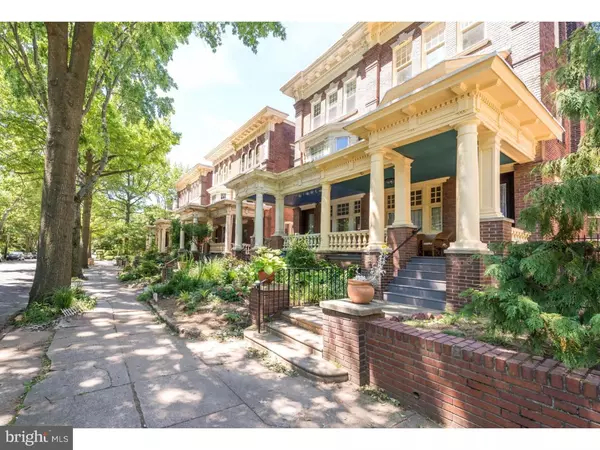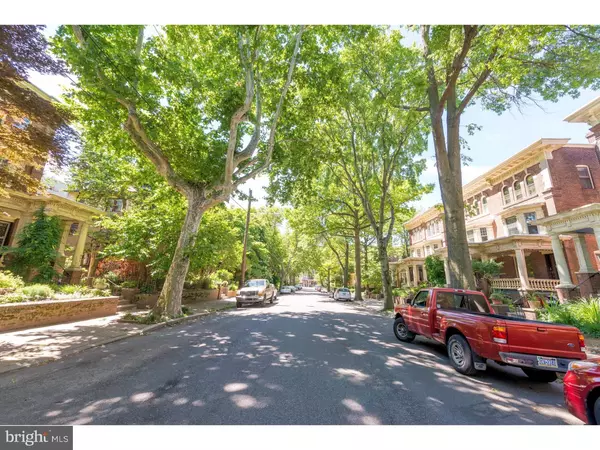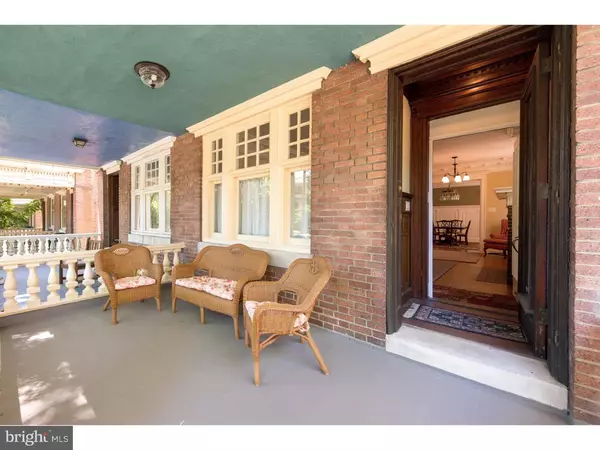$620,000
$635,000
2.4%For more information regarding the value of a property, please contact us for a free consultation.
508 S 46TH ST Philadelphia, PA 19143
5 Beds
2 Baths
2,856 SqFt
Key Details
Sold Price $620,000
Property Type Single Family Home
Sub Type Twin/Semi-Detached
Listing Status Sold
Purchase Type For Sale
Square Footage 2,856 sqft
Price per Sqft $217
Subdivision University City
MLS Listing ID 1002444230
Sold Date 08/03/16
Style Other
Bedrooms 5
Full Baths 2
HOA Y/N N
Abv Grd Liv Area 2,856
Originating Board TREND
Year Built 1914
Annual Tax Amount $4,323
Tax Year 2016
Lot Size 2,392 Sqft
Acres 0.05
Lot Dimensions 22X110
Property Description
Bright and beautiful renovated twin on one of University City's most desirable blocks, lined with mature trees (and named as Top 15 Most Beautiful Streets in Philly by Philly Mag). 5 bedrooms; 2 baths; a huge, bright family room; and an office/den/playroom. Fabulous outdoor space--a rear yard and deck, and a covered front porch and front yard. And so much original character--oak floors with inlaid detail, leaded glass windows, big pocket door with leaded glass, detailed woodwork and trim, doors and door hardware. A gorgeous renovated kitchen enjoys 4 big windows and a glass door to the rear yard. Absolute black granite countertops and breakfast bar with leathered finish, ample soft close cabinetry and drawers with pullouts, deep sink and Frigidaire Gallery Series appliances. Big open 1st floor plan with separate dining room and spacious living room. Fully renovated 2nd floor bath with frameless shower and radiant floors and original leaded glass. Ultrahigh-efficiency Bosch gas boiler and tankless hot water heater. Classic (and renovated) University City Twin on an amazing block. The best neighbors, regular block parties; just ideal city living, all within an easy walk to Clark Park and its fabulous Farmers' Market, Milk & Honey, Baltimore Avenue's Restaurant Row, Penn Alexander Catchment School, Clarkville, Green Line, Coffee Market, Marigold Kitchen, Honest Tom's, Local 44 and the Bottle Shop, Pop Shop, CVS, Mariposa Coop and so many coffee shops, restaurants, and shopping. Close to HUP, CHOP, Penn, Drexel, University of the Sciences. 12 minutes to Rittenhouse Square by car or bike and plenty of convenient SEPTA options. Tremendous opportunity in the Penn Alexander Catchment (Four years in a row, all Kindergarten registrants offered spots. For 2016-2017 all registrants have spots).
Location
State PA
County Philadelphia
Area 19143 (19143)
Zoning RSA3
Direction East
Rooms
Other Rooms Living Room, Dining Room, Primary Bedroom, Bedroom 2, Bedroom 3, Kitchen, Family Room, Bedroom 1, Other
Basement Full
Interior
Interior Features Ceiling Fan(s), Breakfast Area
Hot Water Natural Gas
Heating Gas, Radiator, Radiant, Energy Star Heating System, Programmable Thermostat
Cooling Wall Unit
Flooring Wood
Fireplaces Number 2
Fireplaces Type Non-Functioning
Fireplace Y
Window Features Bay/Bow
Heat Source Natural Gas
Laundry Basement
Exterior
Exterior Feature Deck(s), Patio(s), Porch(es)
Water Access N
Accessibility None
Porch Deck(s), Patio(s), Porch(es)
Garage N
Building
Lot Description Front Yard, Rear Yard
Story 3+
Sewer Public Sewer
Water Public
Architectural Style Other
Level or Stories 3+
Additional Building Above Grade
Structure Type 9'+ Ceilings
New Construction N
Schools
Elementary Schools Penn Alexander School
School District The School District Of Philadelphia
Others
Senior Community No
Tax ID 461178400
Ownership Fee Simple
Read Less
Want to know what your home might be worth? Contact us for a FREE valuation!

Our team is ready to help you sell your home for the highest possible price ASAP

Bought with Grace O'Donnell • Philadelphia Realty Exchange




