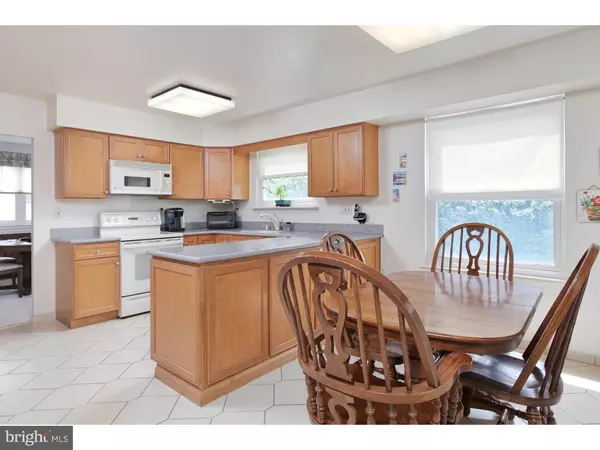$337,000
$345,000
2.3%For more information regarding the value of a property, please contact us for a free consultation.
106 GAINSBORO RD Cherry Hill, NJ 08003
4 Beds
3 Baths
2,680 SqFt
Key Details
Sold Price $337,000
Property Type Single Family Home
Sub Type Detached
Listing Status Sold
Purchase Type For Sale
Square Footage 2,680 sqft
Price per Sqft $125
Subdivision Surrey Place East
MLS Listing ID 1002440324
Sold Date 08/12/16
Style Colonial
Bedrooms 4
Full Baths 2
Half Baths 1
HOA Y/N N
Abv Grd Liv Area 2,680
Originating Board TREND
Year Built 1970
Annual Tax Amount $9,333
Tax Year 2015
Lot Dimensions 75X124IRR
Property Description
Popular and established Surrey Place East Neighborhood of Cherry Hill. This spacious two story colonial home features a beautiful paver walkway and driveway, four bedrooms, two and a half baths, full finished basement, a two car garage, and would be a wonderful place to call home! The inviting foyer welcomes you to the living room and dining room which provides excellent entertainment flow for those family gatherings. Updated kitchen with solid wood cabinets, Corian counters, pantry,oven/convection plus a microwave/oven and French style refrigerator. This room is delightfully bright and has a lovely breakfast area. The overly generous sized family room with gas brick fireplace is the perfect place to relax after a long day, whether it be watching TV, reading, or just chilling out with the family. There are sliding glass doors from the family room that allow easy access to walk the grounds of the backyard. In addition, there is a patio with a large awning, a great place to spend some time outdoors. To complete the first floor is a powder room plus first floor laundry room and inside access to the two car garage. The second level of the home has a nice sized master suite with a wonderful dressing area/vanity area outside of the master bath plus a walk in closet. There are three more generous sized bedrooms with lots of closet space. The hall bathroom has a tub/ shower and two sinks. The home has all neutral decor and brand new carpet was just installed this month which is a great feature for the new home owner. Refrigerator and Maytag washer & dryer are included. Seller will also be providing a one year home warranty to the new buyer. Excellent access to major roadways, award winning school system plus upscale super markets and stores! Don't miss the opportunity to make this your home today!
Location
State NJ
County Camden
Area Cherry Hill Twp (20409)
Zoning RES
Rooms
Other Rooms Living Room, Dining Room, Primary Bedroom, Bedroom 2, Bedroom 3, Kitchen, Family Room, Bedroom 1, Laundry, Attic
Basement Full, Fully Finished
Interior
Interior Features Primary Bath(s), Kitchen - Island, Butlers Pantry, Ceiling Fan(s), Stall Shower, Dining Area
Hot Water Natural Gas
Heating Gas
Cooling Central A/C
Flooring Fully Carpeted, Tile/Brick
Fireplaces Number 1
Fireplaces Type Brick, Gas/Propane
Equipment Built-In Range, Dishwasher, Refrigerator, Disposal, Built-In Microwave
Fireplace Y
Appliance Built-In Range, Dishwasher, Refrigerator, Disposal, Built-In Microwave
Heat Source Natural Gas
Laundry Main Floor
Exterior
Exterior Feature Patio(s), Porch(es)
Parking Features Inside Access, Garage Door Opener
Garage Spaces 4.0
Water Access N
Roof Type Shingle
Accessibility None
Porch Patio(s), Porch(es)
Attached Garage 2
Total Parking Spaces 4
Garage Y
Building
Lot Description Level, Front Yard, Rear Yard
Story 2
Sewer Public Sewer
Water Public
Architectural Style Colonial
Level or Stories 2
Additional Building Above Grade
New Construction N
Schools
Elementary Schools Joseph D. Sharp
High Schools Cherry Hill High - East
School District Cherry Hill Township Public Schools
Others
Senior Community No
Tax ID 09-00519 05-00007
Ownership Fee Simple
Read Less
Want to know what your home might be worth? Contact us for a FREE valuation!

Our team is ready to help you sell your home for the highest possible price ASAP

Bought with Jenny Albaz • Long & Foster Real Estate, Inc.




