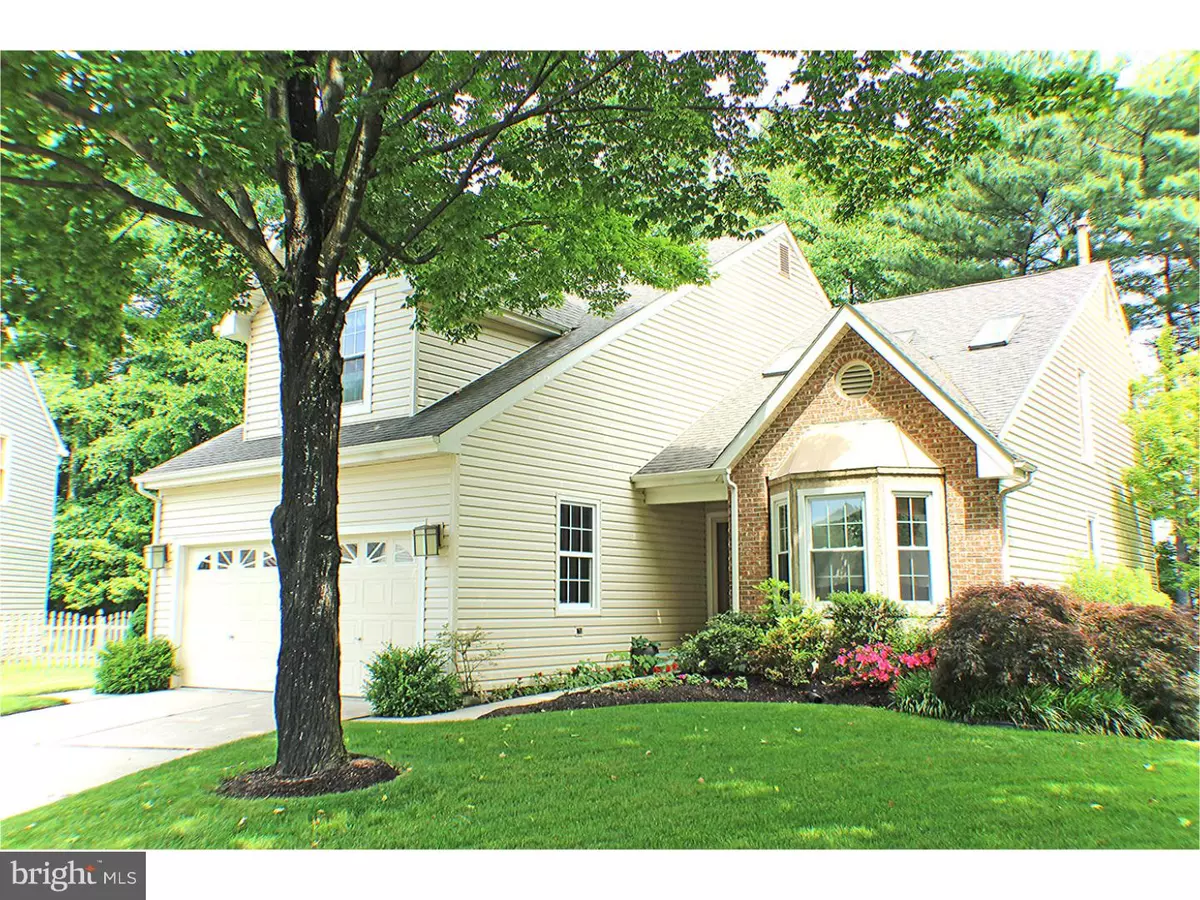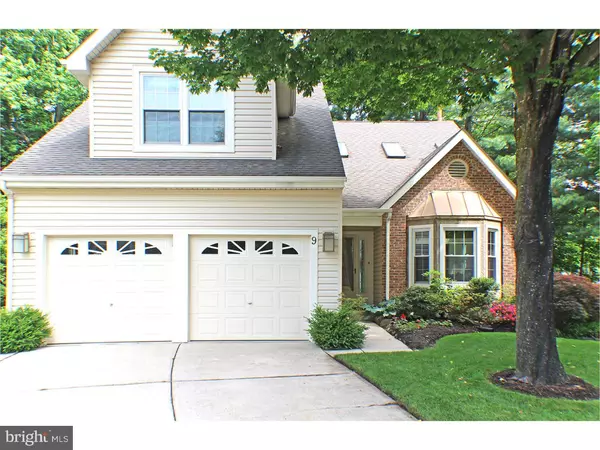$325,000
$339,900
4.4%For more information regarding the value of a property, please contact us for a free consultation.
9 CHRISTOPHER MILLS DR Mount Laurel, NJ 08054
4 Beds
3 Baths
2,120 SqFt
Key Details
Sold Price $325,000
Property Type Single Family Home
Sub Type Detached
Listing Status Sold
Purchase Type For Sale
Square Footage 2,120 sqft
Price per Sqft $153
Subdivision Ivy Ridge
MLS Listing ID 1002438806
Sold Date 08/19/16
Style Colonial
Bedrooms 4
Full Baths 2
Half Baths 1
HOA Y/N N
Abv Grd Liv Area 2,120
Originating Board TREND
Year Built 1987
Annual Tax Amount $8,367
Tax Year 2015
Lot Size 0.299 Acres
Acres 0.3
Lot Dimensions 0X0
Property Description
Welcome Home! This Fordham model boast 4 nicely appointed bedrooms , 2 1/2 baths, and 2 car garage. The grand entry welcomes you with cathedral ceilings and sun-filled skylights! The kitchen is a chef's delight, with stainless-steel appliance package, granite counters, and Bella hardwood flooring. The master suite is large and luxurious with its own private bath and walk-in closet. Enjoy outdoor living in one of the larger lots in the subdivision with lots of privacy from the mature foliage, lovely patio, and in-ground irrigation system . Wow! The owner recently remodeled the kitchen and all of the bathrooms in this home. There's nothing for you to do, but to move right in!!! Make you appointment today!
Location
State NJ
County Burlington
Area Mount Laurel Twp (20324)
Zoning RES
Rooms
Other Rooms Living Room, Dining Room, Primary Bedroom, Bedroom 2, Bedroom 3, Kitchen, Family Room, Bedroom 1, Laundry
Basement Full
Interior
Interior Features Kitchen - Island, Butlers Pantry, Skylight(s), Kitchen - Eat-In
Hot Water Natural Gas
Heating Gas, Forced Air
Cooling Central A/C
Flooring Wood, Fully Carpeted, Tile/Brick
Equipment Cooktop, Built-In Range, Dishwasher, Disposal, Energy Efficient Appliances
Fireplace N
Window Features Bay/Bow,Replacement
Appliance Cooktop, Built-In Range, Dishwasher, Disposal, Energy Efficient Appliances
Heat Source Natural Gas
Laundry Main Floor
Exterior
Parking Features Inside Access, Garage Door Opener
Garage Spaces 4.0
Water Access N
Accessibility None
Attached Garage 2
Total Parking Spaces 4
Garage Y
Building
Story 2
Sewer Public Sewer
Water Public
Architectural Style Colonial
Level or Stories 2
Additional Building Above Grade
Structure Type Cathedral Ceilings
New Construction N
Schools
School District Lenape Regional High
Others
Senior Community No
Tax ID 24-00404 02-00001
Ownership Fee Simple
Acceptable Financing Conventional, VA, FHA 203(k)
Listing Terms Conventional, VA, FHA 203(k)
Financing Conventional,VA,FHA 203(k)
Read Less
Want to know what your home might be worth? Contact us for a FREE valuation!

Our team is ready to help you sell your home for the highest possible price ASAP

Bought with Marina Smirnova • BHHS Fox & Roach-Moorestown




