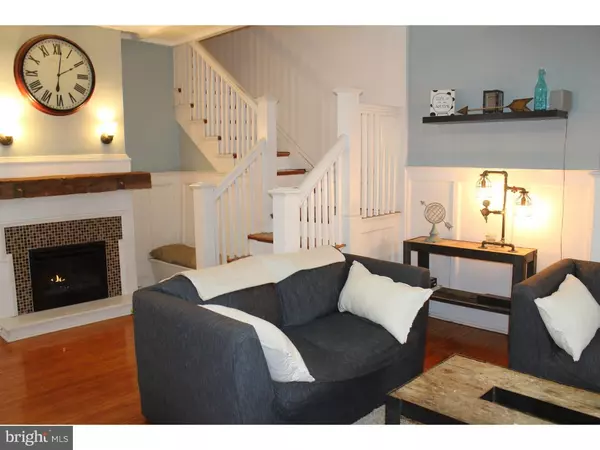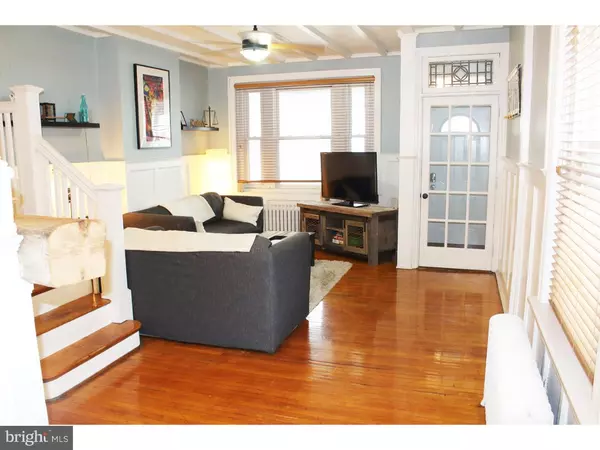$300,500
$314,900
4.6%For more information regarding the value of a property, please contact us for a free consultation.
5447 RIDGE AVE Philadelphia, PA 19128
5 Beds
3 Baths
2,160 SqFt
Key Details
Sold Price $300,500
Property Type Single Family Home
Sub Type Twin/Semi-Detached
Listing Status Sold
Purchase Type For Sale
Square Footage 2,160 sqft
Price per Sqft $139
Subdivision Roxborough
MLS Listing ID 1002436468
Sold Date 10/12/16
Style Other
Bedrooms 5
Full Baths 2
Half Baths 1
HOA Y/N N
Abv Grd Liv Area 2,160
Originating Board TREND
Year Built 1930
Annual Tax Amount $2,620
Tax Year 2016
Lot Size 2,344 Sqft
Acres 0.05
Lot Dimensions 23X93
Property Description
What you need to know: Hardwood floors throughout house, all in great shape and recently refinished. The kitchen is completely remodeled and includes granite counter-tops, custom butcher-block style island top, stainless appliances and built in wine fridge (ALL appliances included in sale). Shared side yard with flowering dogwood tree, new stone faced front porch, a beautiful backyard oasis with built in grill, gorgeous gazebo and shaded hammock (ALL included in sale). Living room features custom wainscoting, working gas fire place with 200 y/o barn beam mantel and 9 foot+ high ceilings! MAIN FLOOR LAUNDRY and separate half bath right off the kitchen and providing access to the backyard. Access the second floor from the living room stairway or use your butler stairs off the kitchen. The 2nd floor features 3 nice sized bedrooms and 1 bathroom with tumbled marble tile with frame-less glass door and double vessel sinks. The 3rd floor features 2 bedrooms, 1 full bath with tile shower and glass enclosure. Original wood moldings and baseboards throughout much of the entire house. Utilize the full bright basement for storage, projects, or a place to cool off in the summer heat. The house is the perfect combination of craftsmanship and style. There is street parking available. However, unlike most streets in Manayunk/Roxborough, there are ALWAYS open spots either directly in front or across the street at any time, day or night. Close to Wissahickon Train Station, Easy Access to 76, close to Main street Manayunk for shops and dining and nightlife and close to Philadelphia Univeristy, LaSalle, Chestnut Hill College along with others!
Location
State PA
County Philadelphia
Area 19128 (19128)
Zoning RSA3
Rooms
Other Rooms Living Room, Dining Room, Primary Bedroom, Bedroom 2, Bedroom 3, Kitchen, Family Room, Bedroom 1, Laundry
Basement Full, Unfinished
Interior
Interior Features Ceiling Fan(s), Stall Shower, Dining Area
Hot Water Natural Gas
Heating Gas, Hot Water, Radiator
Cooling Wall Unit
Flooring Wood, Tile/Brick, Stone
Fireplaces Number 1
Fireplaces Type Gas/Propane
Equipment Dishwasher, Refrigerator, Disposal
Fireplace Y
Window Features Energy Efficient,Replacement
Appliance Dishwasher, Refrigerator, Disposal
Heat Source Natural Gas
Laundry Main Floor
Exterior
Utilities Available Cable TV
Water Access N
Roof Type Shingle
Accessibility None
Garage N
Building
Lot Description Level, Rear Yard, SideYard(s)
Story 3+
Foundation Stone
Sewer Public Sewer
Water Public
Architectural Style Other
Level or Stories 3+
Additional Building Above Grade
Structure Type 9'+ Ceilings
New Construction N
Schools
High Schools Roxborough
School District The School District Of Philadelphia
Others
Pets Allowed Y
Senior Community No
Tax ID 213196200
Ownership Fee Simple
Acceptable Financing Conventional, VA, FHA 203(b)
Listing Terms Conventional, VA, FHA 203(b)
Financing Conventional,VA,FHA 203(b)
Pets Allowed Case by Case Basis
Read Less
Want to know what your home might be worth? Contact us for a FREE valuation!

Our team is ready to help you sell your home for the highest possible price ASAP

Bought with Daniel S McShane • Precision Realty Group LLC




