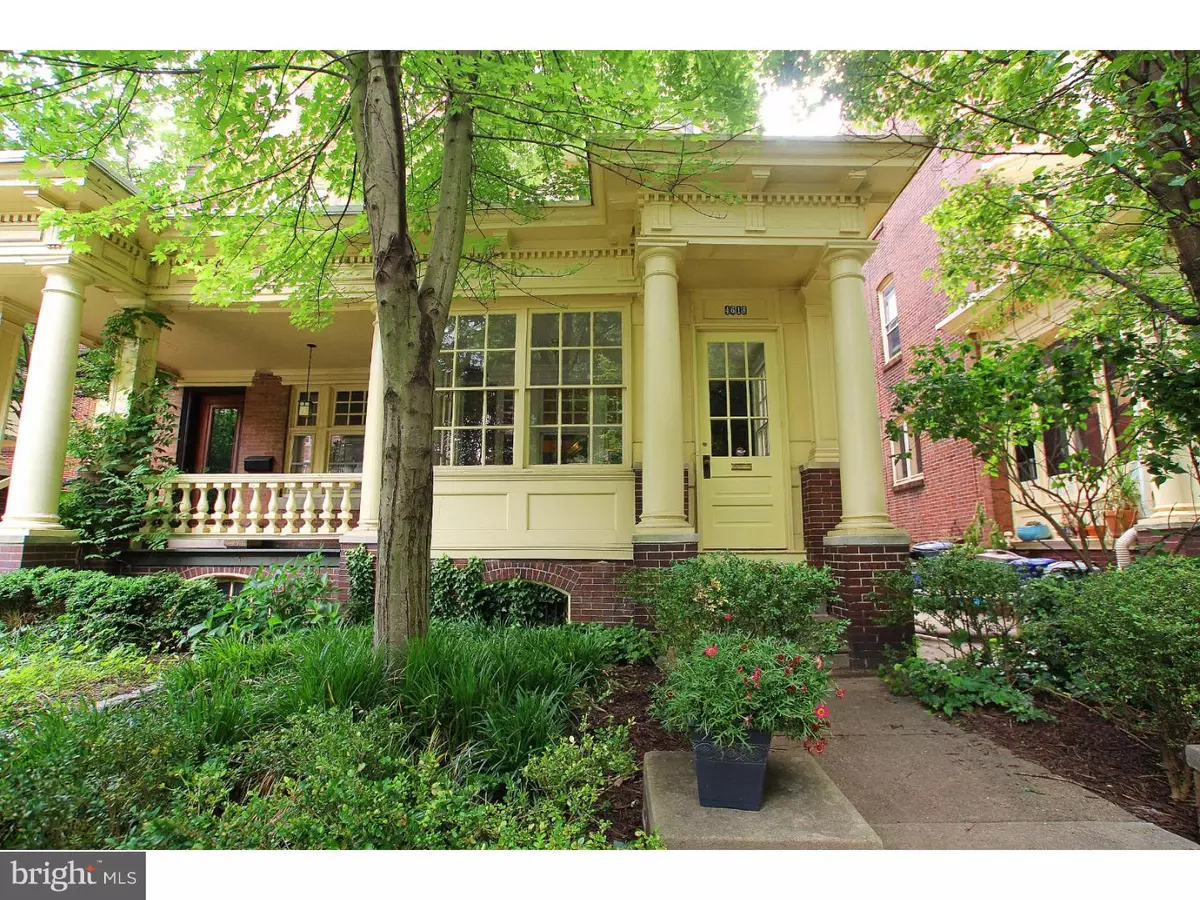$565,000
$589,000
4.1%For more information regarding the value of a property, please contact us for a free consultation.
4618 HAZEL AVE Philadelphia, PA 19143
6 Beds
4 Baths
3,360 SqFt
Key Details
Sold Price $565,000
Property Type Single Family Home
Sub Type Twin/Semi-Detached
Listing Status Sold
Purchase Type For Sale
Square Footage 3,360 sqft
Price per Sqft $168
Subdivision University City
MLS Listing ID 1002437660
Sold Date 08/04/16
Style Victorian
Bedrooms 6
Full Baths 4
HOA Y/N N
Abv Grd Liv Area 3,360
Originating Board TREND
Annual Tax Amount $6,522
Tax Year 2016
Lot Size 2,266 Sqft
Acres 0.05
Lot Dimensions 22X105
Property Description
This lovingly renovated home is on perhaps the most picturesque block in the Penn Alexander catchment area. With Victorian details throughout?like original oak floors with decorative inlay, unpainted woodwork and leaded glass windows aplenty?this house masters the classic West Philly vibe without feeling stuffy. Past the pretty front garden and through the sweetest enclosed front porch, a classic vestibule with wainscoting leads into the home's uber-charming main level. It starts with the living room, with its striking fireplace and turned staircase with bench seat, and ends with the amazing (and unusually large!) farmhouse-style kitchen with all-white cabinetry, appliances, beadboard walls and subway tile backslash and wood countertops for contrast. In between is a surprisingly usable formal dining room with built-in shelving lining the perimeter and an awesome coffered ceiling with gold border. The rear yard has a two-tiered deck surrounded by planting beds and mature trees--also off the kitchen, don't miss the stylishly appointed full bath with wallpaper you will not want to remove. The second floor utilizes the front bedroom as a den with another stunner of a fireplace. What was once a shared hall bath was converted to an en suite for the master bedroom, with a former doorway cleverly converted into a medicine cabinet. The bedroom has dual closets as well as a built-in armoire and connects to the rear bedroom, which is currently used as a nursery but could be incorporated into the master suite to make an amazing mini-compound--and the attached laundry room in the back adds bonus points for convenience. The third floor has a large front bedroom with two closets and its own private bathroom with cool wood floors and custom vanity. The rear of this floor serves as an in-law suite with its own good-size bedroom and en suite bath and even a living room complete with a Murphy bed tucked away behind glass-paneled doors. This quintessential Victorian twin is convenient to Clark Park, Mariposa Food Co-op, Milk & Honey, Green Line Cafe, the Gold Standard Cafe and the 34 trolley line.
Location
State PA
County Philadelphia
Area 19143 (19143)
Zoning RSA3
Rooms
Other Rooms Living Room, Dining Room, Primary Bedroom, Bedroom 2, Bedroom 3, Kitchen, Bedroom 1
Basement Full
Interior
Interior Features Kitchen - Eat-In
Hot Water Natural Gas
Heating Gas
Cooling None
Fireplaces Number 2
Fireplace Y
Heat Source Natural Gas
Laundry Upper Floor
Exterior
Water Access N
Accessibility None
Garage N
Building
Story 3+
Sewer Public Sewer
Water Public
Architectural Style Victorian
Level or Stories 3+
Additional Building Above Grade
New Construction N
Schools
Elementary Schools Penn Alexander School
School District The School District Of Philadelphia
Others
Senior Community No
Tax ID 461064100
Ownership Fee Simple
Read Less
Want to know what your home might be worth? Contact us for a FREE valuation!

Our team is ready to help you sell your home for the highest possible price ASAP

Bought with Abram Haupt • Space & Company




