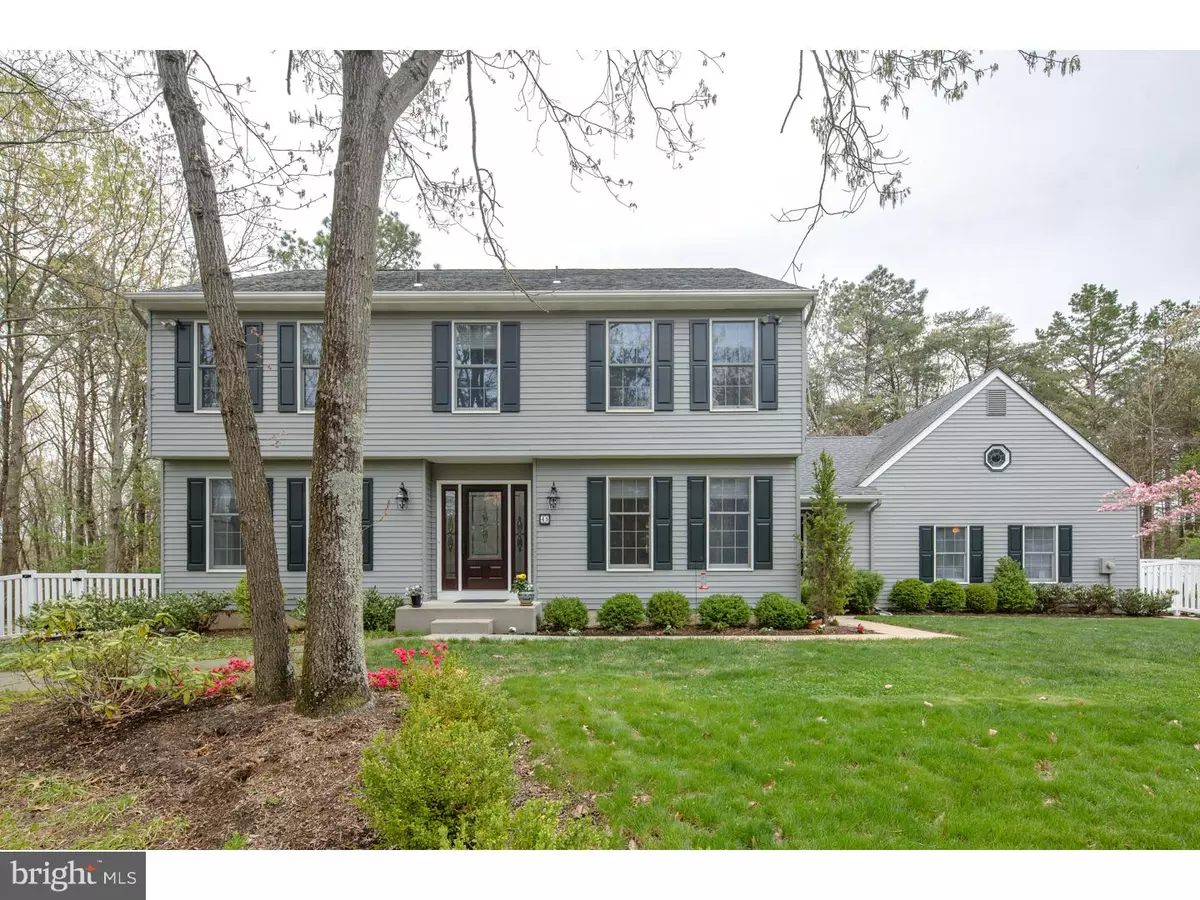$422,500
$425,000
0.6%For more information regarding the value of a property, please contact us for a free consultation.
45 FOX HILL DR Tabernacle, NJ 08088
4 Beds
3 Baths
2,778 SqFt
Key Details
Sold Price $422,500
Property Type Single Family Home
Sub Type Detached
Listing Status Sold
Purchase Type For Sale
Square Footage 2,778 sqft
Price per Sqft $152
Subdivision Eagles Mere
MLS Listing ID 1002422638
Sold Date 07/08/16
Style Colonial
Bedrooms 4
Full Baths 2
Half Baths 1
HOA Y/N N
Abv Grd Liv Area 2,778
Originating Board TREND
Year Built 1986
Annual Tax Amount $9,594
Tax Year 2015
Lot Size 2.597 Acres
Acres 2.6
Lot Dimensions 0X0
Property Description
Welcome home to 45 Fox Hill Rd located in a picturesque setting in desirable Tabernacle. This custom estate is nestled among a manicured lawn, professional landscaping & mature trees. This gorgeous home features exquisite upgrades, a fully fenced yard, fresh paint, gleaming hardwood flooring, alarm system & a fully renovated gourmet kitchen. In addition, 45 Fox Hill boasts 3 fully renovated bathrooms,new cabinetry, California closets, an expansive Trex deck, heated floors, a wood burning fireplace, new carpeting & a huge finished basement! Once through the stunning leaded glass front door,marvel at the gleaming hardwood flooring,the designer lighting & the dramatic wooden staircase. Enter into the luxurious dining room offering decorative chair moulding,an oversized window & breathtaking views. Visit with loved ones in the living room with gorgeous picture windows. Adjacent to the living room is the great room with a cozy fireplace,an open floorplan to the kitchen, & access to the Trex deck.Style & utility are masterfully fused together in the brand new gourmet kitchen with alluring stainless steel appliances, pendant lighting, an enormous chef's island & a sunny breakfast area.This bright & spacious kitchen also boasts Cambria quartz countertops, custom cabinets,tile flooring,a designer tile backsplash,upgraded fixtures & an open floorplan. Retreat to the master suite & relax in complete splendor with a soothing paint color,a huge walk-in closet with custom cabinetry & shelving & an ensuite bath. The luxurious master bath features a desirable dual sink vanity,upgraded fixtures,an oversized tub/shower combination with a glass wall,designer lighting & oversized tile flooring. The secondary bedrooms are spacious,have hardwood flooring,walk-in closets with built-in California closet shelving & a renovated secondary bathroom. The basement makes for an ideal gathering spot with brand new carpeting,fresh paint,a cedar closet,an additional walk-in closet & an office space! Stepping outside, one will find that the outdoors of this home is just as stunning as the inside!It boasts a stamped concrete patio for entertaining or relaxing in the sun!There is something for everyone in this luxurious home with prof. landscaping,incredible custom touches and upgrades throughout such as an electronic air filter, new electrical panel, central humidifier,dual water conditioning system a brand new gourmet kitchen & fully renovated bathrooms! Thank you for visiting our listing!
Location
State NJ
County Burlington
Area Tabernacle Twp (20335)
Zoning R
Rooms
Other Rooms Living Room, Dining Room, Primary Bedroom, Bedroom 2, Bedroom 3, Kitchen, Family Room, Bedroom 1, Laundry, Other
Basement Full, Fully Finished
Interior
Interior Features Primary Bath(s), Kitchen - Island, Attic/House Fan, Stain/Lead Glass, Sprinkler System, Air Filter System, Water Treat System, Stall Shower, Dining Area
Hot Water Natural Gas
Heating Oil, Forced Air, Radiant
Cooling Central A/C
Flooring Wood, Tile/Brick
Fireplaces Number 1
Equipment Built-In Range
Fireplace Y
Appliance Built-In Range
Heat Source Oil
Laundry Main Floor
Exterior
Exterior Feature Deck(s), Patio(s)
Garage Spaces 5.0
Fence Other
Utilities Available Cable TV
Water Access N
Roof Type Shingle
Accessibility None
Porch Deck(s), Patio(s)
Total Parking Spaces 5
Garage N
Building
Lot Description Rear Yard
Story 2
Sewer On Site Septic
Water Well
Architectural Style Colonial
Level or Stories 2
Additional Building Above Grade
New Construction N
Schools
School District Lenape Regional High
Others
Senior Community No
Tax ID 35-00211-00008
Ownership Fee Simple
Security Features Security System
Read Less
Want to know what your home might be worth? Contact us for a FREE valuation!

Our team is ready to help you sell your home for the highest possible price ASAP

Bought with Cristin M. Holloway • Keller Williams Realty - Moorestown




