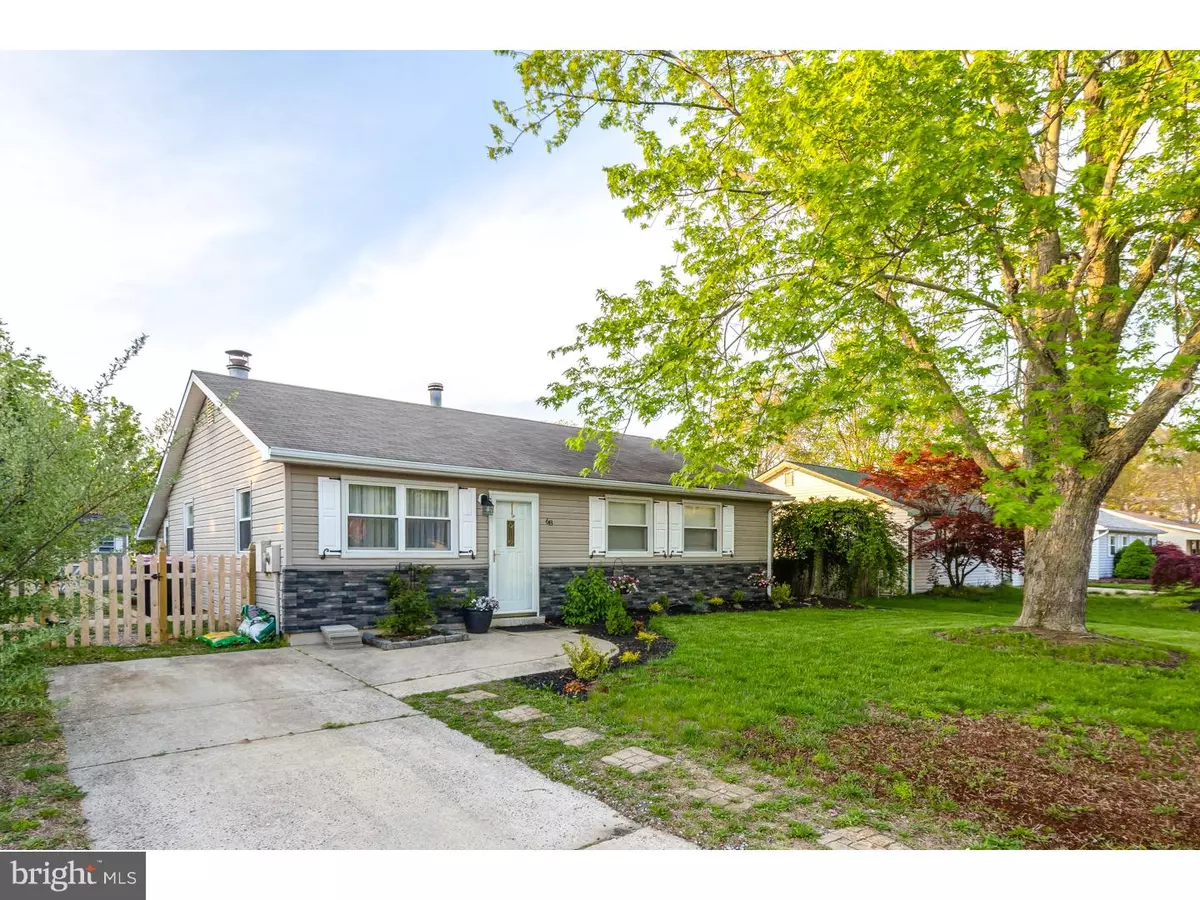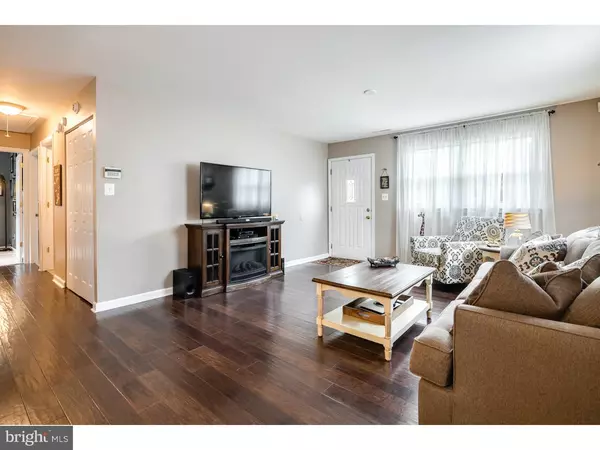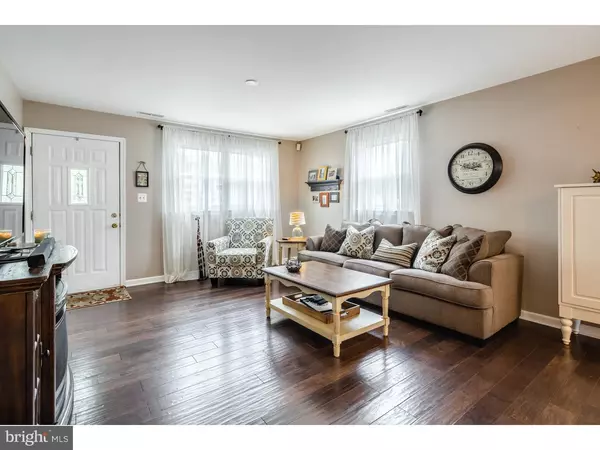$125,000
$124,900
0.1%For more information regarding the value of a property, please contact us for a free consultation.
68 HIGHLAND AVE Sicklerville, NJ 08081
3 Beds
1 Bath
1,197 SqFt
Key Details
Sold Price $125,000
Property Type Single Family Home
Sub Type Detached
Listing Status Sold
Purchase Type For Sale
Square Footage 1,197 sqft
Price per Sqft $104
Subdivision Erial
MLS Listing ID 1002424004
Sold Date 10/28/16
Style Contemporary,Ranch/Rambler
Bedrooms 3
Full Baths 1
HOA Y/N N
Abv Grd Liv Area 1,197
Originating Board TREND
Year Built 1976
Annual Tax Amount $5,323
Tax Year 2016
Lot Size 6,000 Sqft
Acres 0.14
Lot Dimensions 60X100
Property Description
Welcome to the perfect starter home or downsizing home. Completely move in ready, this home was recently brought up to modern day standards with gas heat and central air just a few years ago. Drive up and notice how well this home has been maintained. As you enter into the living room you are greeted with new engineered hard wood flooring throughout and an open concept layout. The eat in kitchen provides plenty of cabinet and counter space, along with newer Samsung appliances. Just off the kitchen is a nice and bright sun room perfect for your morning coffee. Another nice bonus this home offers is a large indoor storage area that runs almost the length of the home for plenty of added storage. The large, fully fenced in backyard comes with two sheds to store lawn equipment. Back inside, follow the hardwood floors down the hallway off the living room to an updated full bathroom with tile surround in the shower and new vanity. Also off the hallway is a linen closet and the laundry area with convenient proximity to the bedrooms. Three large bedrooms with newer carpet and plenty of closet space complete the home. Don't miss out on this home, schedule your appointment today!
Location
State NJ
County Camden
Area Gloucester Twp (20415)
Zoning RES
Rooms
Other Rooms Living Room, Primary Bedroom, Bedroom 2, Kitchen, Family Room, Bedroom 1, Other
Interior
Interior Features Kitchen - Eat-In
Hot Water Natural Gas
Heating Gas
Cooling Central A/C
Flooring Wood
Equipment Energy Efficient Appliances
Fireplace N
Appliance Energy Efficient Appliances
Heat Source Natural Gas
Laundry Main Floor
Exterior
Fence Other
Water Access N
Roof Type Shingle
Accessibility None
Garage N
Building
Story 1
Sewer Public Sewer
Water Public
Architectural Style Contemporary, Ranch/Rambler
Level or Stories 1
Additional Building Above Grade
New Construction N
Schools
School District Black Horse Pike Regional Schools
Others
Senior Community No
Tax ID 15-16122-00019
Ownership Fee Simple
Acceptable Financing Conventional, VA, FHA 203(b)
Listing Terms Conventional, VA, FHA 203(b)
Financing Conventional,VA,FHA 203(b)
Read Less
Want to know what your home might be worth? Contact us for a FREE valuation!

Our team is ready to help you sell your home for the highest possible price ASAP

Bought with Crystal Clune • Keller Williams Realty - Washington Township





