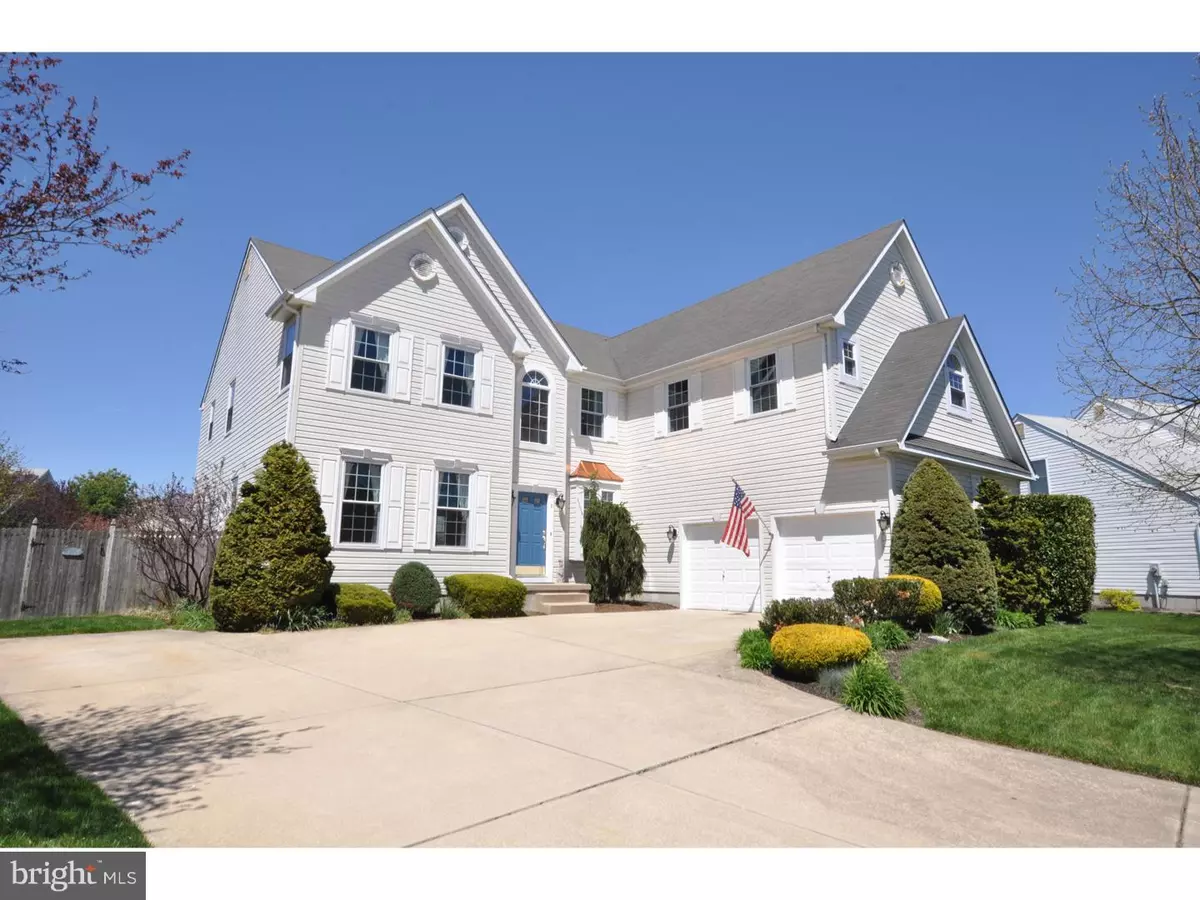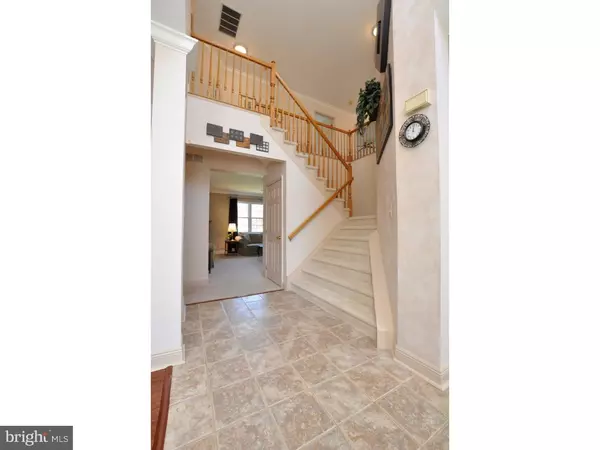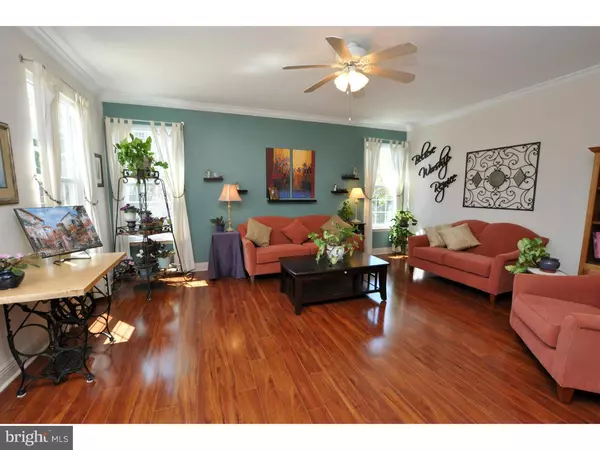$430,000
$439,000
2.1%For more information regarding the value of a property, please contact us for a free consultation.
5 STONEHENGE DR Lumberton, NJ 08048
4 Beds
3 Baths
3,934 SqFt
Key Details
Sold Price $430,000
Property Type Single Family Home
Sub Type Detached
Listing Status Sold
Purchase Type For Sale
Square Footage 3,934 sqft
Price per Sqft $109
Subdivision Bobbys Run
MLS Listing ID 1002418360
Sold Date 08/12/16
Style Colonial,Contemporary
Bedrooms 4
Full Baths 2
Half Baths 1
HOA Y/N N
Abv Grd Liv Area 3,934
Originating Board TREND
Year Built 1999
Annual Tax Amount $9,196
Tax Year 2015
Lot Size 9,384 Sqft
Acres 0.22
Lot Dimensions 69X136
Property Description
One of the largest homes in Bobby's Run is on the market. This expanded York Model has over 3900+ square feet of living space. Great curb appeal which shows with the professionally landscaped grounds that sets the stage as you enter into the two story open foyer. Open concept Living and Dining Room. Spacious Kitchen has 42" cabinets, quartz counters, tumbled marble back splash, breakfast bar, kitchen island, stainless steel appliances, spacious pantry and expanded Breakfast Room. Laundry Room and Garage are easily accessible from the kitchen. Sliding glass doors from the Breakfast Room lead you onto the wood deck with retractable awning followed by a gorgeous 36x18 in-ground pool. The Breakfast Room overlooks the expanded Great Room with gas fireplace. Down the hall from the Great Room is an office and 1/2 bath which completes the first floor. The second floor is open to a cozy Sitting Loft. The spacious Master Bedroom has a cathedral ceiling and en suite bathroom with garden tub and walk-in closet. You will find 3 additional well-proportioned bedrooms and a recently updated shared Jack & Jill bathroom with new ceramic tile and granite counter tops. To round off the upstairs there is a large bonus room. It doesn't stop there! A full unfinished basement with high ceilings can be transformed into whatever your heart desires. This grand home has new carpeting upstairs, new windows throughout with lifetime warranty, fenced yard, crown molding, newer pool liner (3 yrs) and 1 Yr. Home Warranty!!!
Location
State NJ
County Burlington
Area Lumberton Twp (20317)
Zoning R2.5
Rooms
Other Rooms Living Room, Dining Room, Primary Bedroom, Bedroom 2, Bedroom 3, Kitchen, Family Room, Bedroom 1, Laundry, Other, Attic
Basement Full, Unfinished
Interior
Interior Features Primary Bath(s), Kitchen - Island, Butlers Pantry, Ceiling Fan(s), Attic/House Fan, Sprinkler System, Stall Shower, Dining Area
Hot Water Natural Gas
Heating Gas
Cooling Central A/C
Flooring Fully Carpeted, Tile/Brick
Fireplaces Number 1
Fireplaces Type Gas/Propane
Equipment Oven - Self Cleaning, Dishwasher
Fireplace Y
Window Features Energy Efficient
Appliance Oven - Self Cleaning, Dishwasher
Heat Source Natural Gas
Laundry Main Floor
Exterior
Exterior Feature Deck(s)
Parking Features Inside Access, Garage Door Opener
Garage Spaces 5.0
Fence Other
Pool In Ground
Water Access N
Roof Type Shingle
Accessibility None
Porch Deck(s)
Total Parking Spaces 5
Garage N
Building
Story 2
Foundation Concrete Perimeter
Sewer Public Sewer
Water Public
Architectural Style Colonial, Contemporary
Level or Stories 2
Additional Building Above Grade
Structure Type Cathedral Ceilings,9'+ Ceilings
New Construction N
Schools
Elementary Schools F L Walther
Middle Schools Lumberton
School District Lumberton Township Public Schools
Others
Senior Community No
Tax ID 17-00019 31-00005
Ownership Fee Simple
Security Features Security System
Acceptable Financing Conventional, VA, FHA 203(b)
Listing Terms Conventional, VA, FHA 203(b)
Financing Conventional,VA,FHA 203(b)
Read Less
Want to know what your home might be worth? Contact us for a FREE valuation!

Our team is ready to help you sell your home for the highest possible price ASAP

Bought with Elaine D ODonnell • BHHS Fox & Roach-Moorestown





