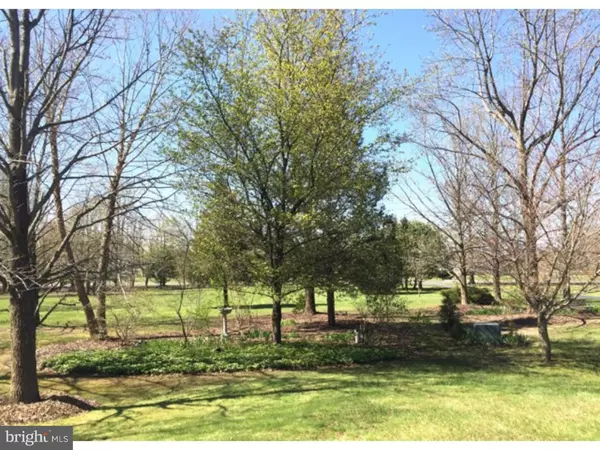$415,000
$429,500
3.4%For more information regarding the value of a property, please contact us for a free consultation.
448 ROUTE 68 Mansfield Twp, NJ 08022
4 Beds
3 Baths
3,417 SqFt
Key Details
Sold Price $415,000
Property Type Single Family Home
Sub Type Detached
Listing Status Sold
Purchase Type For Sale
Square Footage 3,417 sqft
Price per Sqft $121
Subdivision None Available
MLS Listing ID 1002418486
Sold Date 07/29/16
Style Colonial
Bedrooms 4
Full Baths 2
Half Baths 1
HOA Y/N N
Abv Grd Liv Area 2,432
Originating Board TREND
Year Built 2000
Annual Tax Amount $10,224
Tax Year 2015
Lot Size 6.460 Acres
Acres 6.46
Lot Dimensions IRR
Property Description
This beautiful estate hosts over 50 popular trees some blossoming species & evergreens w/landscaped gardens featuring perennials, roses & shrubbery which compliments the Georgian style Colonial house nestled deep into the property. A true gardeners paradise. A wonderful secluded retreat to return from either Philly, Princeton or NYC to enjoy the quiet country setting or horseback riding at the local horse farms or a dark night sky to gaze on bright stars. If you love to entertain indoors or outdoors look no further. You'd be hard pressed to find a spacious finished basement w/English Windows, a characteristic pub style design w/tiled floors & brick columns, including sconces, recessed & pool table lighting, a tiled gas fireplace which warms the entire space & custom built in bookcases. Or walk outside onto a large deck that overlooks a bricked patio sitting area flexible for a water fountain or fire pit. The grounds can be used to host a variety of endless activities from volleyball, to horseshoes, croquette & why not a wedding or garden reception! Every morning you will be greeted with an abundance of natural warm sunshine illuminating the shared open space of the kitchen, breakfast & family room. The kitchen features cherry wood cabinets, an island with large pantry, granite countertops and stone backsplash w/ stainless steel appliances with diagonal tiled floors. The family room consists of hard wood floors w/ a french patio door which opens unto a spacious deck. The formal living room has a wood burning Marble colonial style fireplace. The powder room is located off the foyer central to the first floor. All 4 bedrooms are traditionally located on the upper story of the house with a hall bath. The generous sized Master bedroom suite has a w/in closet & Master Bath featuring tiled floor and jetted tub, separate stall shower with Venetian Style mirrors over a double sink vanity & linen closet. The private office has a carved out niche in the home isolated from other places to focus on important matters. The over sized 2 car garage. laundry room & 2 sheds on the property afford plenty of storage space. You'll never be snowed in here because the intersected Federal road is always plowed. Local attractions include the Columbus Farmers market for local produce, Amish goods & crafts, Antique & outdoor vendors, local wineries, lama, horse & Christmas tree farms. Close to TRNPK, Rt.130, Rt. 195 & Rt. 206. Home Warranty included.
Location
State NJ
County Burlington
Area Mansfield Twp (20318)
Zoning R-1
Rooms
Other Rooms Living Room, Dining Room, Primary Bedroom, Bedroom 2, Bedroom 3, Kitchen, Family Room, Bedroom 1, Laundry, Other, Attic
Basement Full, Fully Finished
Interior
Interior Features Primary Bath(s), Kitchen - Island, Butlers Pantry, Ceiling Fan(s), Water Treat System, Exposed Beams, Wet/Dry Bar, Stall Shower, Dining Area
Hot Water Propane
Heating Propane, Energy Star Heating System
Cooling Central A/C
Flooring Wood, Fully Carpeted, Tile/Brick
Fireplaces Number 2
Fireplaces Type Brick, Marble, Gas/Propane
Equipment Oven - Self Cleaning, Dishwasher, Energy Efficient Appliances, Built-In Microwave
Fireplace Y
Window Features Energy Efficient
Appliance Oven - Self Cleaning, Dishwasher, Energy Efficient Appliances, Built-In Microwave
Heat Source Bottled Gas/Propane
Laundry Basement
Exterior
Garage Spaces 5.0
Fence Other
Utilities Available Cable TV
Roof Type Pitched,Shingle
Accessibility None
Total Parking Spaces 5
Garage N
Building
Lot Description Irregular, Sloping, Trees/Wooded, Front Yard, Rear Yard, SideYard(s)
Story 2
Foundation Concrete Perimeter
Sewer On Site Septic
Water Well
Architectural Style Colonial
Level or Stories 2
Additional Building Above Grade, Below Grade
Structure Type 9'+ Ceilings
New Construction N
Schools
Middle Schools Northern Burlington County Regional
High Schools Northern Burlington County Regional
School District Northern Burlington Count Schools
Others
Senior Community No
Tax ID 18-00015-00026
Ownership Fee Simple
Acceptable Financing Conventional, VA, USDA
Listing Terms Conventional, VA, USDA
Financing Conventional,VA,USDA
Read Less
Want to know what your home might be worth? Contact us for a FREE valuation!

Our team is ready to help you sell your home for the highest possible price ASAP

Bought with David Schiavone • CB Schiavone & Associates




