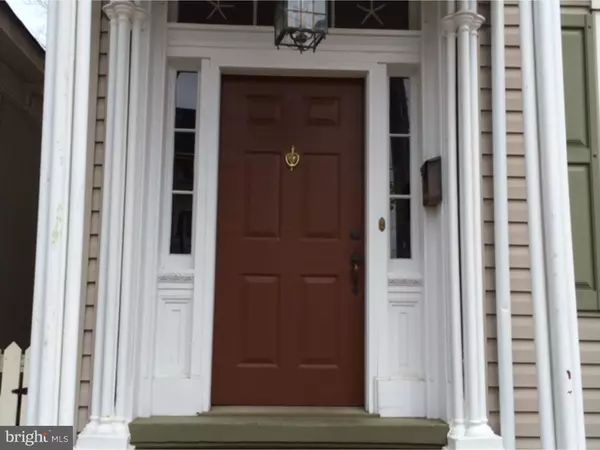$325,000
$324,900
For more information regarding the value of a property, please contact us for a free consultation.
515 PRINCE ST Bordentown, NJ 08505
3 Beds
2 Baths
2,056 SqFt
Key Details
Sold Price $325,000
Property Type Single Family Home
Sub Type Detached
Listing Status Sold
Purchase Type For Sale
Square Footage 2,056 sqft
Price per Sqft $158
Subdivision None Available
MLS Listing ID 1002419372
Sold Date 06/29/16
Style Colonial
Bedrooms 3
Full Baths 2
HOA Y/N N
Abv Grd Liv Area 2,056
Originating Board TREND
Year Built 1901
Annual Tax Amount $10,083
Tax Year 2015
Lot Size 7,187 Sqft
Acres 0.16
Lot Dimensions 120 X 60
Property Description
THE MINUTE YOU ENTER THIS HOME YOU WILL WANT TO MAKE IT YOURS! This tastefully & lovingly maintained home offers old world charm at every turn combined with today's modern conveniences. The "one of a kind" cast iron front porch is beautifully crafted. The entry foyer features a gorgeous, original banister and pumpkin pine HW floors which continue into the LR & formal DR. The living room has 9' plus ceilings and plenty of natural light. Step down into the formal dining room which opens onto an enclosed porch(27' x 6') overlooking the beautiful gardens. An eat in kitchen with beamed ceiling has been freshly painted and includes a complete appliance package. Beyond the kitchen is a convenient mud room, laundry room and full bath. The spacious FR with vaulted ceiling has a wood stove for those chilly nights, skylight,sliding doors and bay window overlooking the deck and yard. The second floor has 3 bedrooms all with HW floors under w/w carpeting and a full bath. There is also a walk-up attic for added storage or future expansion. Maintenance free exterior, central air, fenced yard, 2 car detached garage plus private parking for 2 cars make this home a rare find. All this within walking distance of downtown shops, restaurants,schools and the River Line Lite Rail plus minutes to all major highways makes this an excellent location.
Location
State NJ
County Burlington
Area Bordentown City (20303)
Zoning RESID
Rooms
Other Rooms Living Room, Dining Room, Primary Bedroom, Bedroom 2, Kitchen, Family Room, Bedroom 1, Laundry, Other, Attic
Basement Partial, Unfinished
Interior
Interior Features Skylight(s), Ceiling Fan(s), Stove - Wood, Exposed Beams, Kitchen - Eat-In
Hot Water Natural Gas
Heating Gas, Hot Water, Radiator, Baseboard
Cooling Central A/C
Flooring Wood, Fully Carpeted, Vinyl, Tile/Brick
Equipment Built-In Range, Dishwasher, Refrigerator
Fireplace N
Window Features Bay/Bow,Replacement
Appliance Built-In Range, Dishwasher, Refrigerator
Heat Source Natural Gas
Laundry Main Floor
Exterior
Exterior Feature Deck(s), Porch(es)
Parking Features Garage Door Opener
Garage Spaces 4.0
Fence Other
Utilities Available Cable TV
Water Access N
Roof Type Pitched
Accessibility None
Porch Deck(s), Porch(es)
Total Parking Spaces 4
Garage Y
Building
Lot Description Level, Front Yard, Rear Yard, SideYard(s)
Story 3+
Sewer Public Sewer
Water Public
Architectural Style Colonial
Level or Stories 3+
Additional Building Above Grade
Structure Type Cathedral Ceilings,9'+ Ceilings
New Construction N
Schools
Elementary Schools Clara Barton
High Schools Bordentown Regional
School District Bordentown Regional School District
Others
Senior Community No
Tax ID 03-00303-00020
Ownership Fee Simple
Acceptable Financing Conventional
Listing Terms Conventional
Financing Conventional
Read Less
Want to know what your home might be worth? Contact us for a FREE valuation!

Our team is ready to help you sell your home for the highest possible price ASAP

Bought with Doug Gibbons • RE/MAX of Princeton





