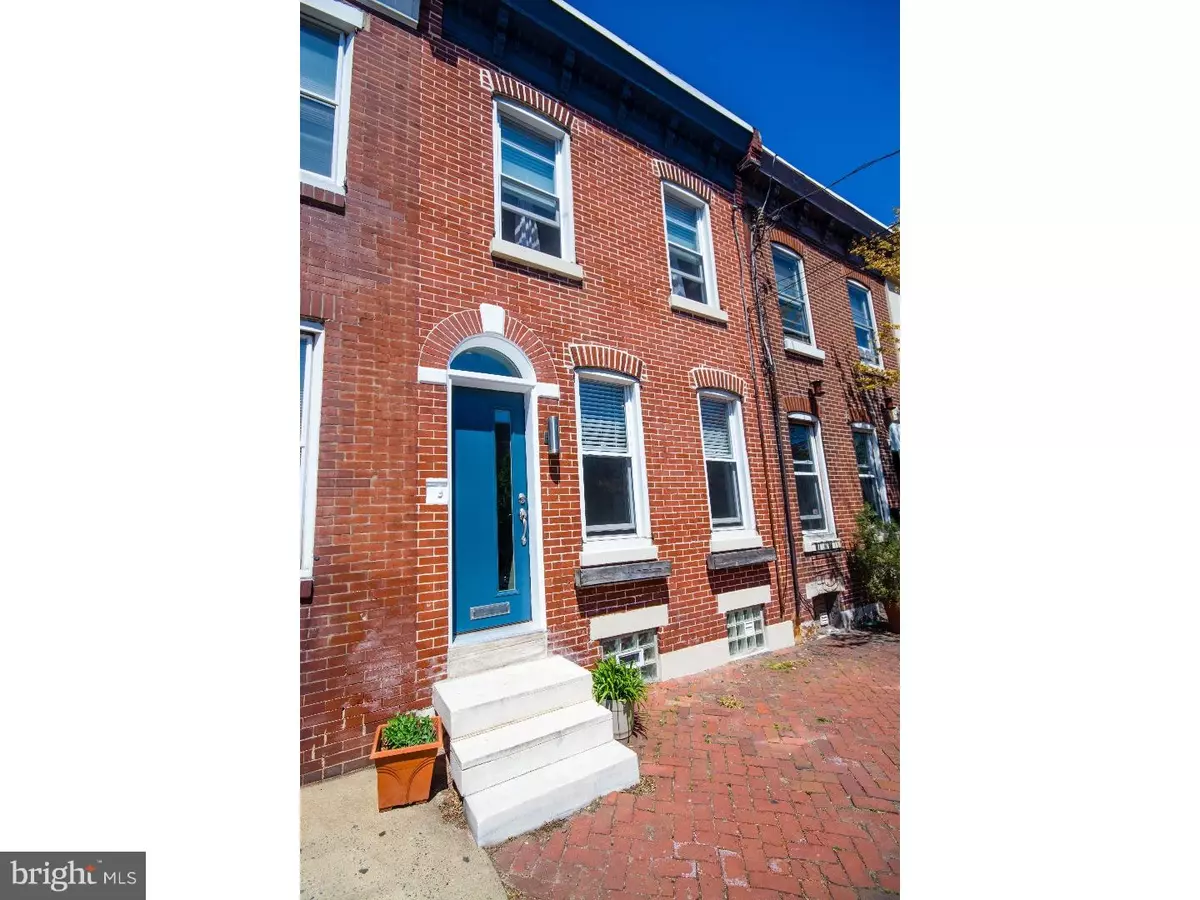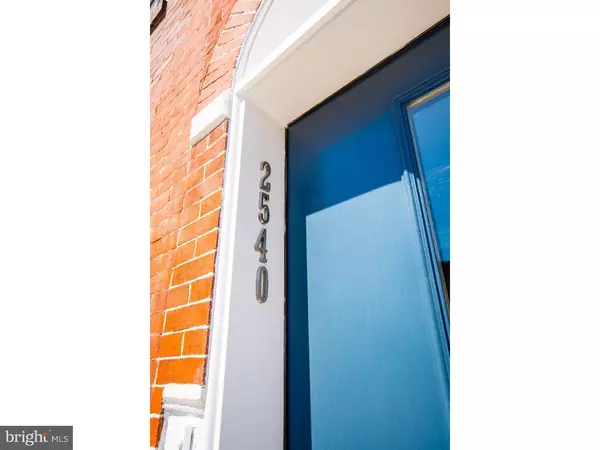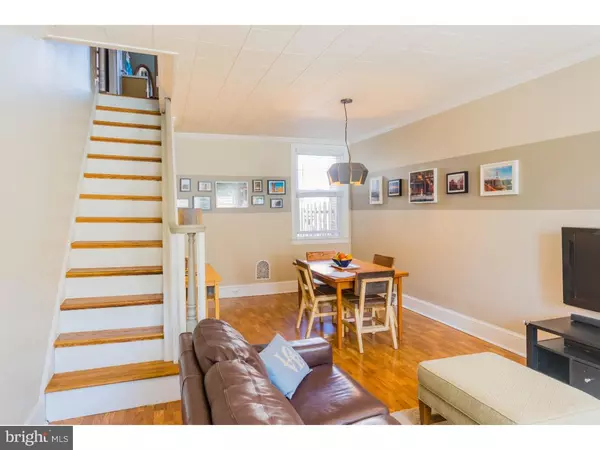$245,000
$245,000
For more information regarding the value of a property, please contact us for a free consultation.
2540 MEMPHIS ST Philadelphia, PA 19125
2 Beds
1 Bath
990 SqFt
Key Details
Sold Price $245,000
Property Type Townhouse
Sub Type Interior Row/Townhouse
Listing Status Sold
Purchase Type For Sale
Square Footage 990 sqft
Price per Sqft $247
Subdivision Richmond
MLS Listing ID 1002417362
Sold Date 07/01/16
Style Straight Thru
Bedrooms 2
Full Baths 1
HOA Y/N N
Abv Grd Liv Area 990
Originating Board TREND
Annual Tax Amount $1,053
Tax Year 2016
Lot Size 742 Sqft
Acres 0.02
Lot Dimensions 14X54
Property Description
The epitome of curb appeal, this charming row home sits in the center of everything the highly sought after East Kensington/Richmond area has to offer! Enter through the quaint enclosed vestibule to find a sun-drenched living and dining room. This room offers hard wood flooring, light from windows in two different exposures, a sitting nook with built in bookcase, and a stylishly designed ceiling fan. Through the adorable kitchen with tiled back splash and wood block counter-tops, there is access to the beautiful and spacious fenced-in patio. Upstairs, the master bedroom features exposed brick accents and custom built-ins. This level also contains the second bedroom and a gorgeous bathroom with exposed brick wall and attractive modern fixtures. The basement includes a laundry area and ample additional storage. This location truly offers it all with close proximity to I-95, easy access to public transportation, and a short walk from some of Philadelphia's hottest shopping and dining destinations. Schedule your showing today!
Location
State PA
County Philadelphia
Area 19125 (19125)
Zoning RSA5
Rooms
Other Rooms Living Room, Dining Room, Primary Bedroom, Kitchen, Family Room, Bedroom 1, Attic
Basement Partial, Unfinished
Interior
Hot Water Natural Gas
Heating Gas, Forced Air
Cooling Central A/C
Flooring Wood
Fireplace N
Heat Source Natural Gas
Laundry Basement
Exterior
Water Access N
Roof Type Flat
Accessibility None
Garage N
Building
Story 2
Foundation Stone, Concrete Perimeter
Sewer Public Sewer
Water Public
Architectural Style Straight Thru
Level or Stories 2
Additional Building Above Grade
New Construction N
Schools
School District The School District Of Philadelphia
Others
Senior Community No
Tax ID 312011700
Ownership Fee Simple
Read Less
Want to know what your home might be worth? Contact us for a FREE valuation!

Our team is ready to help you sell your home for the highest possible price ASAP

Bought with Lara Ertwine • Keller Williams Philadelphia




