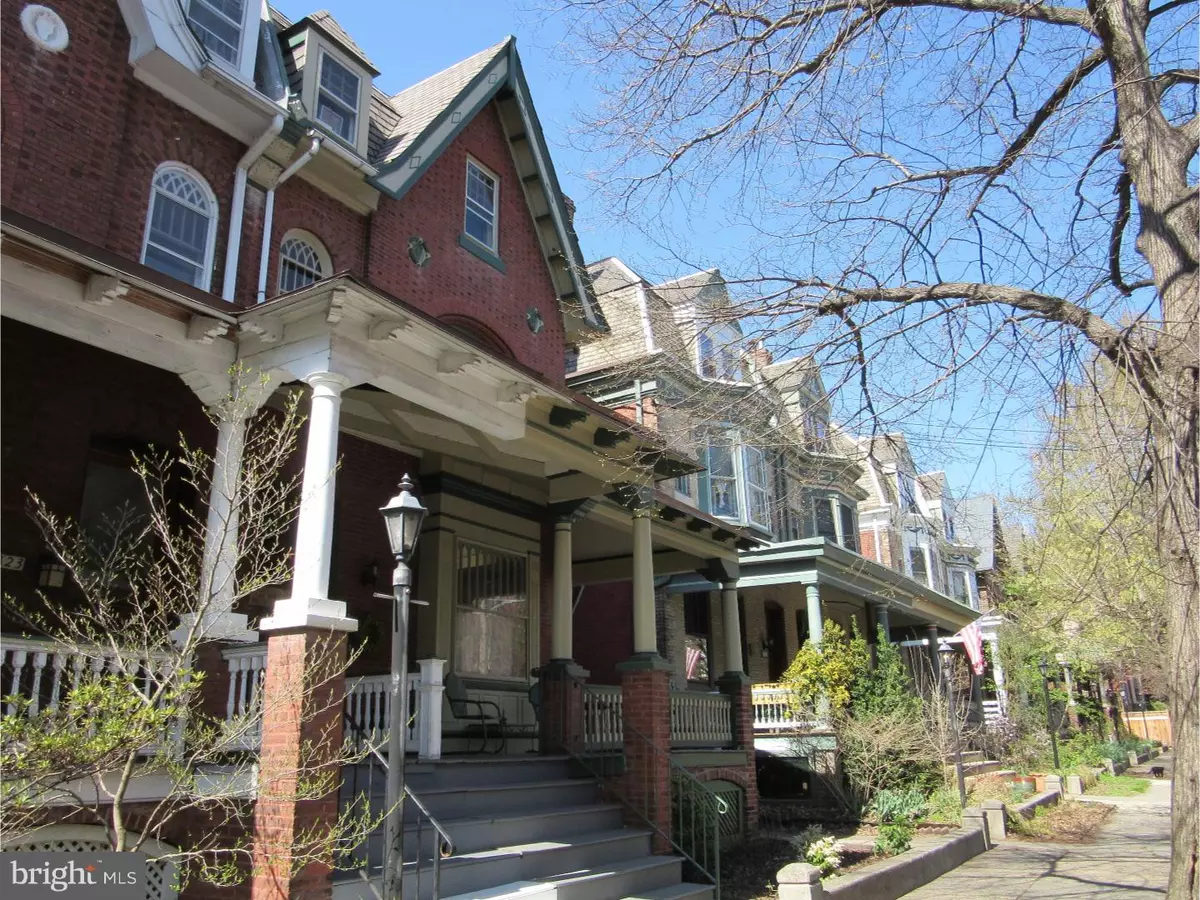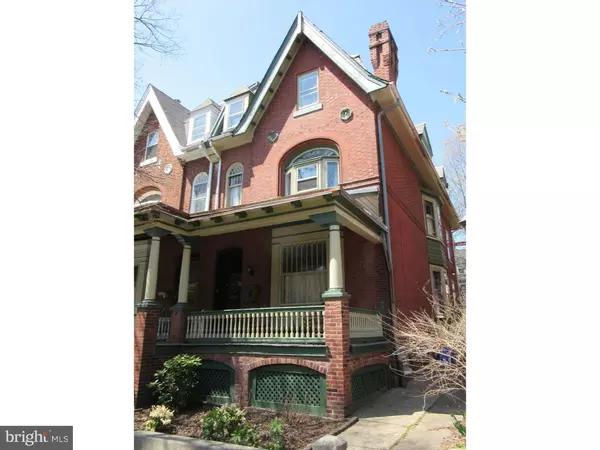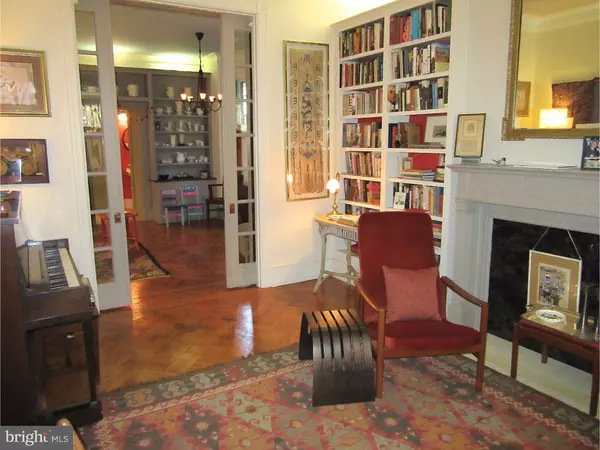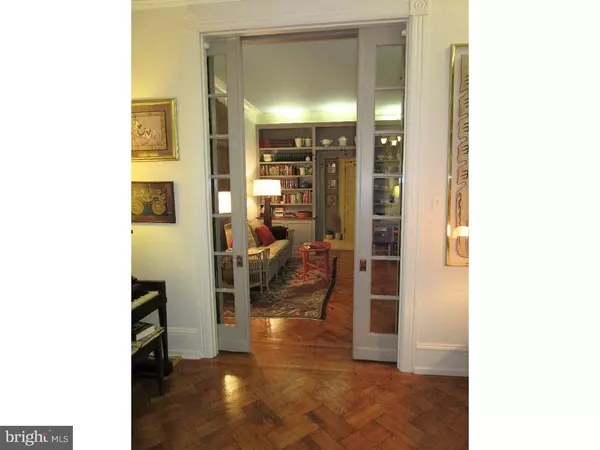$475,000
$475,000
For more information regarding the value of a property, please contact us for a free consultation.
4821 WINDSOR AVE Philadelphia, PA 19143
3 Beds
3 Baths
3,000 SqFt
Key Details
Sold Price $475,000
Property Type Single Family Home
Sub Type Twin/Semi-Detached
Listing Status Sold
Purchase Type For Sale
Square Footage 3,000 sqft
Price per Sqft $158
Subdivision University City
MLS Listing ID 1002414540
Sold Date 07/20/16
Style Victorian
Bedrooms 3
Full Baths 2
Half Baths 1
HOA Y/N N
Abv Grd Liv Area 3,000
Originating Board TREND
Year Built 1895
Annual Tax Amount $4,814
Tax Year 2016
Lot Size 2,750 Sqft
Acres 0.06
Lot Dimensions 25X110
Property Description
This awesome duplex is a perfect fit for an owner-occupant who wants a 2-story house with expansion potential - but for now, rental income to help pay the mortgage! Or an owner who wants to live with friends or relatives, but in totally separate spaces! On the first floor of the owners' bilevel apartment, there's a living room with a decorative mantle surrounded by custom built-in bookshelves. Next, the dining room can double as more living room space, as the current owners are using it, with more custom shelving. There's an out-of-the-way half bath and a big eat-in kitchen with lots of updates, including a pantry with pull-out shelving. The back porch overlooks a really deep landscaped yard with space for gardening and entertaining. Back stairs lead from the kitchen up to a second floor with 2 bedrooms, a dressing room/study, and a hall bath. Currently the owners use the whole suite themselves, but a new owner could use the front BR (with a decorative fireplace!) & dressing room/study together/ and the other bedroom as a totally private second bedroom. There's a hall bath. The third floor apartment tenants go straight up the main staircase to a living room, eat-in kitchen, bedroom & bath. They are on a month to month lease paying $850/month and they also pay their own separate electric and heat pump HVAC. This house is filled with original details - parquet flooring, special windows, French doors, window seats, original woodwork, decorative fireplaces, a lovely original staircase, and even some leaded glass. The two apartments could easily be used as one house by opening a few doors. Windsor Ave. is a beloved little street in the Cedar Park area of University City, not far from the thriving Baltimore Ave. "main street" with shops, restaurants and the actual park called Cedar Park. Trolley lines on Baltimore and Chester Aves. will get you to City Hall in 15 minutes, stopping at Penn, Drexel & 30th St. Station along the way.
Location
State PA
County Philadelphia
Area 19143 (19143)
Zoning RSA3
Direction Southwest
Rooms
Other Rooms Living Room, Dining Room, Primary Bedroom, Bedroom 2, Kitchen, Bedroom 1, Other, Attic
Basement Full, Unfinished
Interior
Interior Features Butlers Pantry, Ceiling Fan(s), Stain/Lead Glass, 2nd Kitchen, Kitchen - Eat-In
Hot Water Natural Gas
Heating Gas, Forced Air, Energy Star Heating System
Cooling Central A/C
Flooring Wood, Vinyl, Tile/Brick
Fireplaces Number 2
Fireplaces Type Non-Functioning
Equipment Oven - Self Cleaning, Dishwasher
Fireplace Y
Window Features Bay/Bow
Appliance Oven - Self Cleaning, Dishwasher
Heat Source Natural Gas
Laundry Basement
Exterior
Exterior Feature Porch(es)
Water Access N
Roof Type Flat,Slate
Accessibility None
Porch Porch(es)
Garage N
Building
Lot Description Front Yard, Rear Yard
Story 3+
Foundation Stone
Sewer Public Sewer
Water Public
Architectural Style Victorian
Level or Stories 3+
Additional Building Above Grade
Structure Type 9'+ Ceilings
New Construction N
Schools
School District The School District Of Philadelphia
Others
Senior Community No
Tax ID 461105500
Ownership Fee Simple
Acceptable Financing Conventional
Listing Terms Conventional
Financing Conventional
Read Less
Want to know what your home might be worth? Contact us for a FREE valuation!

Our team is ready to help you sell your home for the highest possible price ASAP

Bought with Janet E Ames • RE/MAX Executive Realty




