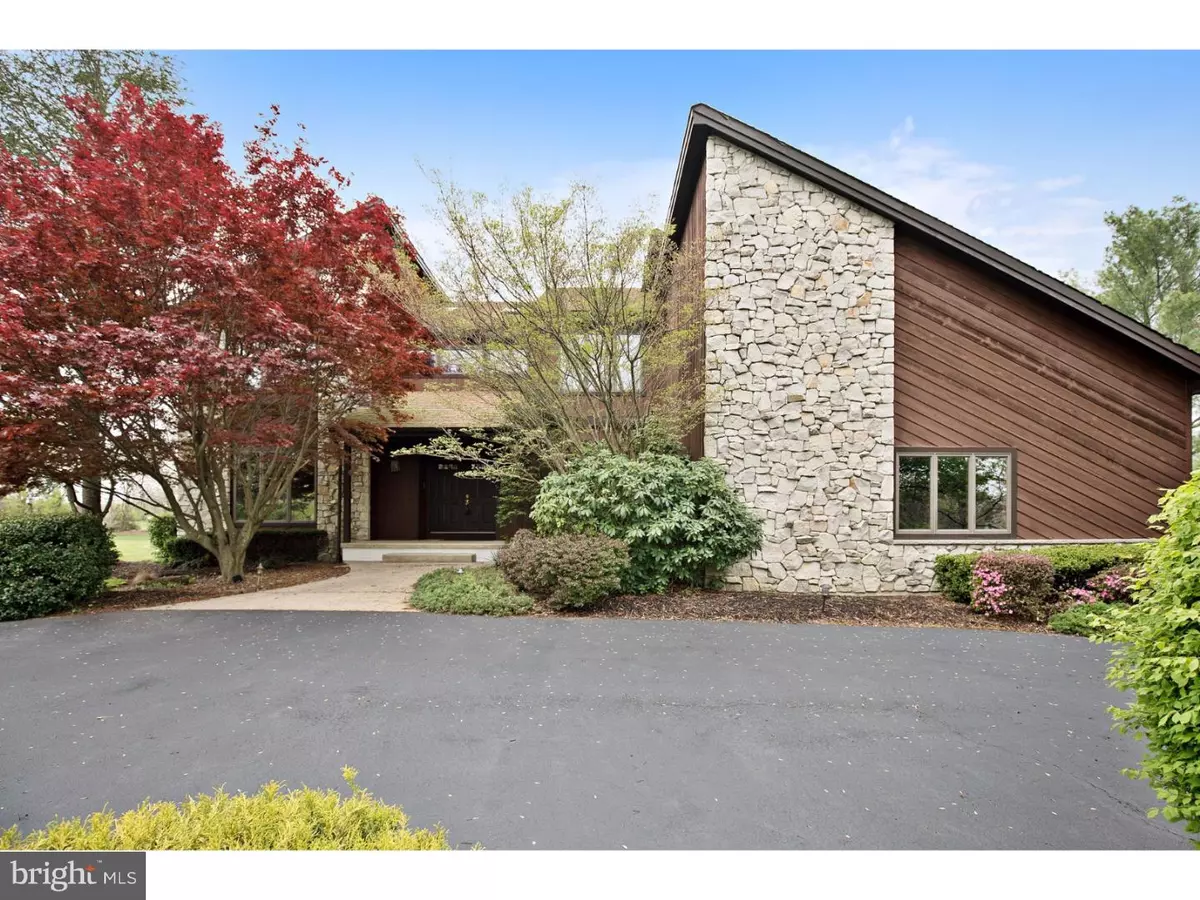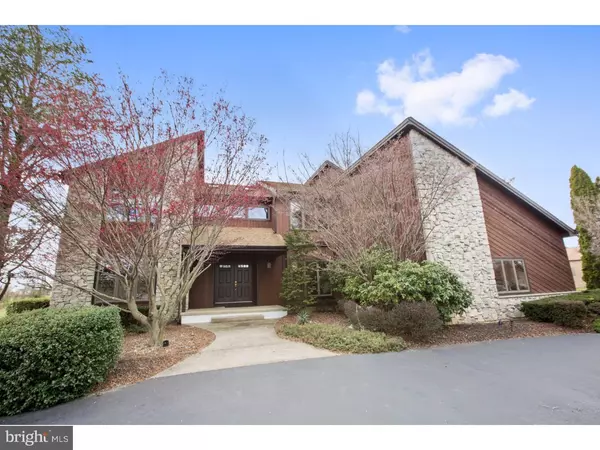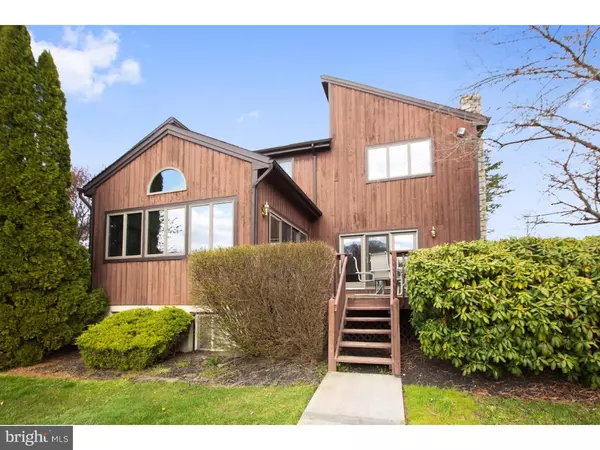$460,000
$475,000
3.2%For more information regarding the value of a property, please contact us for a free consultation.
4 BRIDLE PATH Southampton, NJ 08088
4 Beds
4 Baths
5,872 SqFt
Key Details
Sold Price $460,000
Property Type Single Family Home
Sub Type Detached
Listing Status Sold
Purchase Type For Sale
Square Footage 5,872 sqft
Price per Sqft $78
Subdivision Ridings Of Southampt
MLS Listing ID 1002413078
Sold Date 06/23/16
Style Contemporary
Bedrooms 4
Full Baths 2
Half Baths 2
HOA Y/N N
Abv Grd Liv Area 3,872
Originating Board TREND
Year Built 1990
Annual Tax Amount $12,011
Tax Year 2015
Lot Size 2.897 Acres
Acres 2.9
Lot Dimensions 300X400
Property Description
Welcome to the Ridings of Southampton! Beautifully spacious and open floor plan of just under 3,900 square feet and an additional 2000 sq ft in the basement, this custom Ackerman and Pratt home, situated on just under 3 acres with beautiful landscaping, can be your new home! Enter the circular driveway with an option to park in your expansive 3-car garage. This beautifully maintained home features 4 bedrooms with 2 full baths and an additional 2 half baths plus MUCH MORE! As you enter the bright, spacious foyer, you are greeted with a turning staircase, spacious living room to your left and formal dining room to your right. Walk through to the open floor plan of the oversized kitchen and family room, which includes a marble gas fireplace, and a light-filled four-season sunroom with cathedral ceiling and updated, reinforced skylights. Also on the main floor, you'll find an additional room that is perfect for a 5th bedroom or office, as well as an oversized laundry room/mud room with garage access. Upstairs includes a master suite with a large master bath that includes a large, jetted tub and separate shower as well 2 separate walk in closets! There are three additional large bedrooms on second floor, all with oversized walk-in closets, as well as another spacious full bath with separate shower and soaker tub. Home offers 9 foot first floor ceilings along with a fully finished basement with ample 8 foot ceilings and an additional 2000 sq ft of enjoyable and usable living space that is perfect for a pool table/game room! The basement also features a full wet bar, dishwasher and range and 2 additional rooms perfect for an office, in-law suite, home gym or storage! Basement includes direct garage access, too. Head out to your beautifully maintained backyard oasis that includes 2 sprawling decks with a custom black gunite pool; a separate Jacuzzi above the pool allows a serene waterfall to flow from the Jacuzzi to the pool. There is also gorgeous hardscaping and landscaping throughout your backyard retreat. Additional features include: ALL Anderson Sun-Tinted windows, Security System, Central Vac System, 7 Ceiling Fans throughout house, New Washer & Dryer (2015), New Water Heater (2015), newer carpets, 5 walk in closets, Brand New Pool pump/heater (April 2016) and much more! This won't be available for long! Schedule your private tour today!
Location
State NJ
County Burlington
Area Southampton Twp (20333)
Zoning AR
Rooms
Other Rooms Living Room, Dining Room, Primary Bedroom, Bedroom 2, Bedroom 3, Kitchen, Family Room, Bedroom 1, Laundry, Other
Basement Full, Outside Entrance, Fully Finished
Interior
Interior Features Primary Bath(s), Kitchen - Island, Butlers Pantry, Skylight(s), Ceiling Fan(s), Attic/House Fan, Central Vacuum, Air Filter System, Water Treat System, 2nd Kitchen, Wet/Dry Bar, Stall Shower, Kitchen - Eat-In
Hot Water Natural Gas
Heating Gas, Forced Air
Cooling Central A/C
Flooring Wood, Fully Carpeted, Tile/Brick
Fireplaces Number 1
Fireplaces Type Marble
Equipment Cooktop, Oven - Wall, Oven - Self Cleaning, Dishwasher, Built-In Microwave
Fireplace Y
Window Features Replacement
Appliance Cooktop, Oven - Wall, Oven - Self Cleaning, Dishwasher, Built-In Microwave
Heat Source Natural Gas
Laundry Main Floor
Exterior
Exterior Feature Deck(s), Patio(s)
Parking Features Inside Access, Garage Door Opener, Oversized
Garage Spaces 6.0
Pool In Ground
Utilities Available Cable TV
Water Access N
Roof Type Pitched,Shingle
Accessibility None
Porch Deck(s), Patio(s)
Attached Garage 3
Total Parking Spaces 6
Garage Y
Building
Lot Description Open, Front Yard, Rear Yard, SideYard(s)
Story 2
Foundation Brick/Mortar
Sewer On Site Septic
Water Well
Architectural Style Contemporary
Level or Stories 2
Additional Building Above Grade, Below Grade
Structure Type Cathedral Ceilings,9'+ Ceilings
New Construction N
Schools
High Schools Seneca
School District Lenape Regional High
Others
Senior Community No
Tax ID 33-01303 01-00037
Ownership Fee Simple
Security Features Security System
Acceptable Financing Conventional, VA, FHA 203(b)
Listing Terms Conventional, VA, FHA 203(b)
Financing Conventional,VA,FHA 203(b)
Read Less
Want to know what your home might be worth? Contact us for a FREE valuation!

Our team is ready to help you sell your home for the highest possible price ASAP

Bought with Lindsey J Binks • Keller Williams Realty - Moorestown





