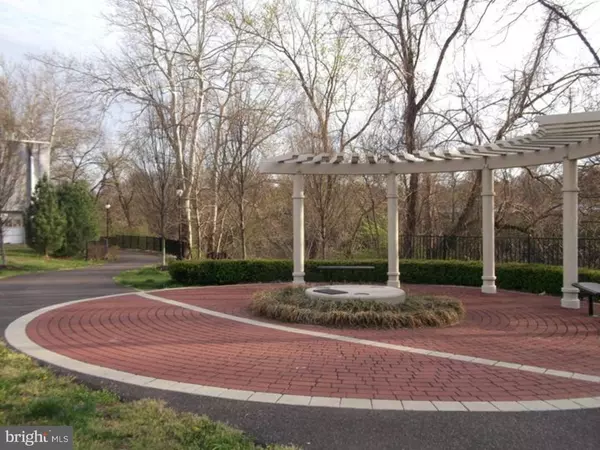$193,000
$190,000
1.6%For more information regarding the value of a property, please contact us for a free consultation.
74 CAMERON CT Royersford, PA 19468
3 Beds
3 Baths
1,838 SqFt
Key Details
Sold Price $193,000
Property Type Townhouse
Sub Type Interior Row/Townhouse
Listing Status Sold
Purchase Type For Sale
Square Footage 1,838 sqft
Price per Sqft $105
Subdivision River Walk At Royers
MLS Listing ID 1002413188
Sold Date 06/17/16
Style Colonial
Bedrooms 3
Full Baths 2
Half Baths 1
HOA Fees $175/mo
HOA Y/N N
Abv Grd Liv Area 1,838
Originating Board TREND
Year Built 2010
Annual Tax Amount $4,864
Tax Year 2016
Lot Size 1,838 Sqft
Acres 0.04
Lot Dimensions 0 X 0
Property Description
Welcome to your new home in the fabulous community of River Walk over looking the Schuylkill River and the walking trail. This has it all, relax in the summer by the pool and enjoy your workouts right there in the gym. This bright and sunny 3 bedroom, 2 1/2 bath condo has a wonderful open floor plan which lends itself to a comfortable and relaxing style of living. Located on the 2nd floor is the on suite master bedroom, laundry room and 2 generous sized bedrooms. This wonderful home is in a peaceful setting, yet close to major roads and highways, the Outlets, KOP and the fun and excitement of downtown Phoenixville. This home will fill full all your expectations, so come take a look; you won't be disappointed.
Location
State PA
County Montgomery
Area Royersford Boro (10619)
Zoning ARU
Rooms
Other Rooms Living Room, Dining Room, Primary Bedroom, Bedroom 2, Kitchen, Bedroom 1, Attic
Basement Full
Interior
Interior Features Primary Bath(s), Ceiling Fan(s), Breakfast Area
Hot Water Natural Gas
Heating Gas
Cooling Central A/C
Equipment Oven - Self Cleaning, Dishwasher, Disposal, Energy Efficient Appliances
Fireplace N
Window Features Energy Efficient
Appliance Oven - Self Cleaning, Dishwasher, Disposal, Energy Efficient Appliances
Heat Source Natural Gas
Laundry Upper Floor
Exterior
Parking Features Inside Access, Garage Door Opener
Garage Spaces 2.0
Utilities Available Cable TV
Amenities Available Swimming Pool, Club House
Water Access N
View Water
Accessibility None
Attached Garage 1
Total Parking Spaces 2
Garage Y
Building
Lot Description Level
Story 3+
Foundation Concrete Perimeter
Sewer Public Sewer
Water Public
Architectural Style Colonial
Level or Stories 3+
Additional Building Above Grade
Structure Type Cathedral Ceilings,9'+ Ceilings
New Construction N
Schools
School District Spring-Ford Area
Others
HOA Fee Include Pool(s),Common Area Maintenance,Ext Bldg Maint,Snow Removal,Trash,Insurance
Senior Community No
Tax ID 19-00-01413-063
Ownership Condominium
Read Less
Want to know what your home might be worth? Contact us for a FREE valuation!

Our team is ready to help you sell your home for the highest possible price ASAP

Bought with Susan A Bender • Long & Foster Real Estate, Inc.




