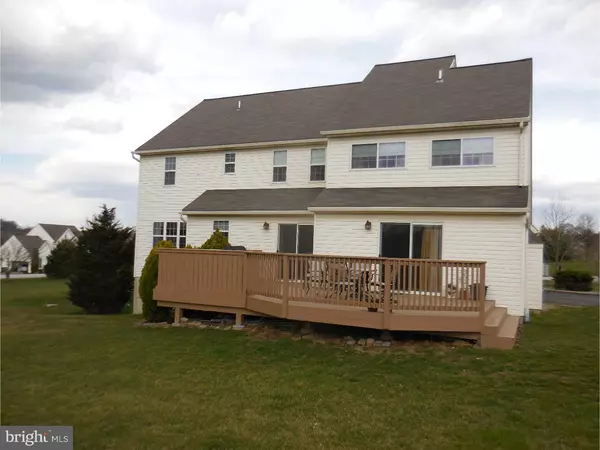$316,000
$325,000
2.8%For more information regarding the value of a property, please contact us for a free consultation.
150 DARLINGTON CIR Lincoln University, PA 19352
5 Beds
4 Baths
2,726 SqFt
Key Details
Sold Price $316,000
Property Type Single Family Home
Sub Type Detached
Listing Status Sold
Purchase Type For Sale
Square Footage 2,726 sqft
Price per Sqft $115
Subdivision Darlington Hunt
MLS Listing ID 1002399182
Sold Date 06/08/16
Style Colonial
Bedrooms 5
Full Baths 3
Half Baths 1
HOA Y/N N
Abv Grd Liv Area 2,726
Originating Board TREND
Year Built 2000
Annual Tax Amount $6,447
Tax Year 2016
Lot Size 1.130 Acres
Acres 1.13
Lot Dimensions 00X00
Property Description
Come and see this custom built Joseph Model in the popular Darlington Hunt. This home is move-in ready and offers numerous updates that exceed neighborhood expectations. A spacious open foyer area with a 1st floor office. A open concept kitchen with Corian counters, ceramic tile splash, and all appliance's and lighting have been updated. A sunny breakfast room open to the Family room with stone FP, each space has sliders leading you to the rear deck. The Dining room has a professionally installed Harman pellet stove which heats the entire 1st floor saving $$ on heating costs. Upstairs the Grand Master Suite offers his & her walk in closets and a spacious sitting room. The master bath has been completely renovated with a custom ceramic tile shower with Niche, glass block, new cabinetry, recessed lighting and Jacuzzi tub. There are 3 additional bedrooms with nice closet space and new ceiling fans. The hall bath has also been professionally tiled with new cabinetry and lighting. This home sits on 1.3 acres and backs to farmland (deeded not to be developed). The driveway widened to accommodate 3-4 cars. 2 x 6 Exterior construction, A finished basement with full bath and walk-out and there's more... This home will not disappoint. Make your appointment today!
Location
State PA
County Chester
Area East Nottingham Twp (10369)
Zoning I1
Rooms
Other Rooms Living Room, Dining Room, Primary Bedroom, Bedroom 2, Bedroom 3, Kitchen, Family Room, Bedroom 1, Other, Attic
Basement Full, Outside Entrance
Interior
Interior Features Primary Bath(s), Kitchen - Island, Butlers Pantry, Dining Area
Hot Water Natural Gas
Heating Gas, Forced Air
Cooling Central A/C
Flooring Wood, Fully Carpeted, Tile/Brick
Fireplaces Number 2
Fireplaces Type Stone
Equipment Oven - Self Cleaning, Dishwasher, Built-In Microwave
Fireplace Y
Appliance Oven - Self Cleaning, Dishwasher, Built-In Microwave
Heat Source Natural Gas
Laundry Basement
Exterior
Exterior Feature Deck(s)
Garage Spaces 5.0
Water Access N
Roof Type Pitched,Shingle,Slate
Accessibility None
Porch Deck(s)
Attached Garage 2
Total Parking Spaces 5
Garage Y
Building
Lot Description Sloping, Open, Front Yard, Rear Yard, SideYard(s)
Story 2
Foundation Concrete Perimeter
Sewer On Site Septic
Water Well
Architectural Style Colonial
Level or Stories 2
Additional Building Above Grade
Structure Type 9'+ Ceilings
New Construction N
Schools
High Schools Oxford Area
School District Oxford Area
Others
Senior Community No
Tax ID 69-03 -0191
Ownership Fee Simple
Acceptable Financing Conventional, VA, FHA 203(b), USDA
Listing Terms Conventional, VA, FHA 203(b), USDA
Financing Conventional,VA,FHA 203(b),USDA
Read Less
Want to know what your home might be worth? Contact us for a FREE valuation!

Our team is ready to help you sell your home for the highest possible price ASAP

Bought with Douglas M Foltz • Coldwell Banker Realty





