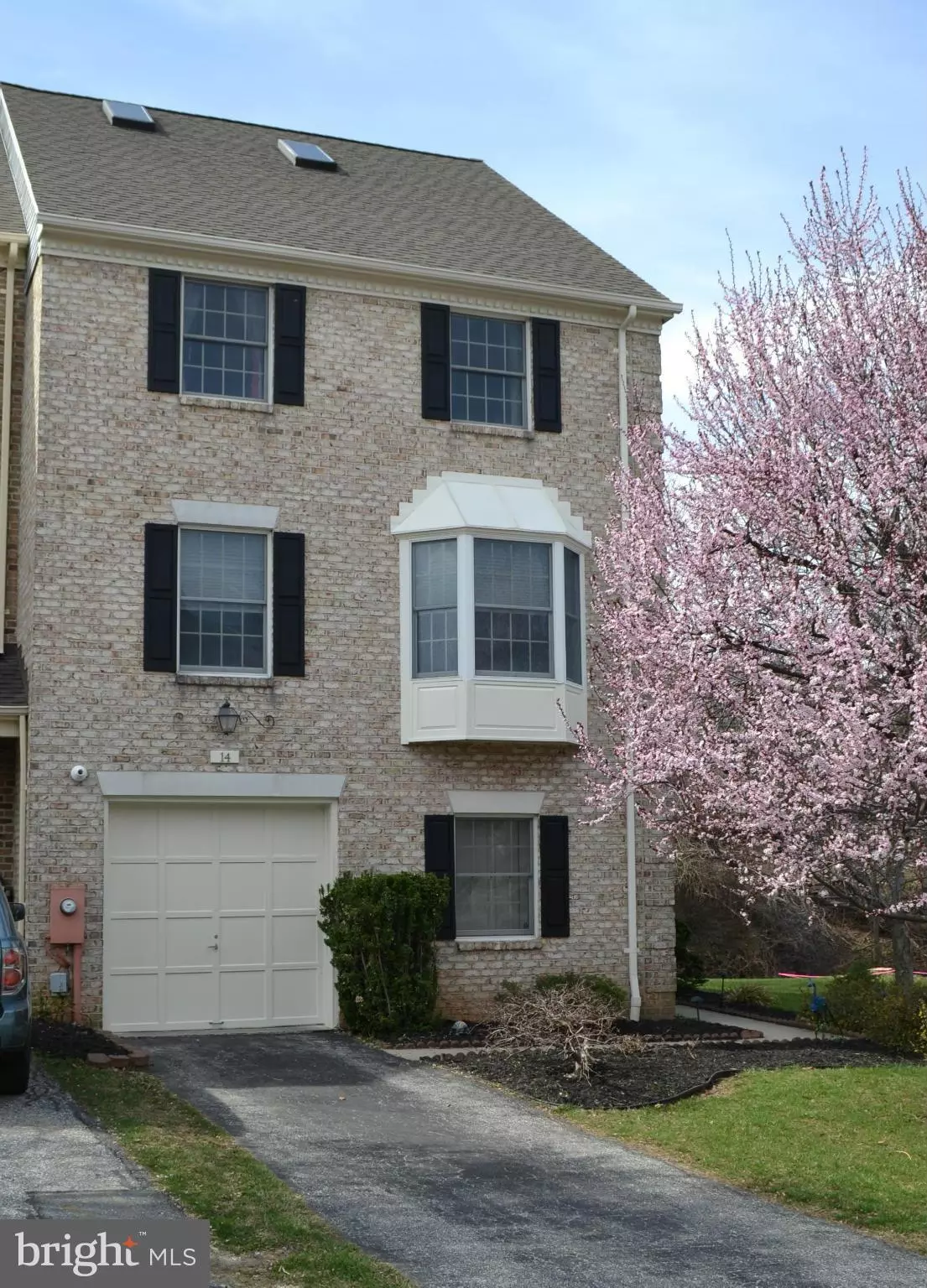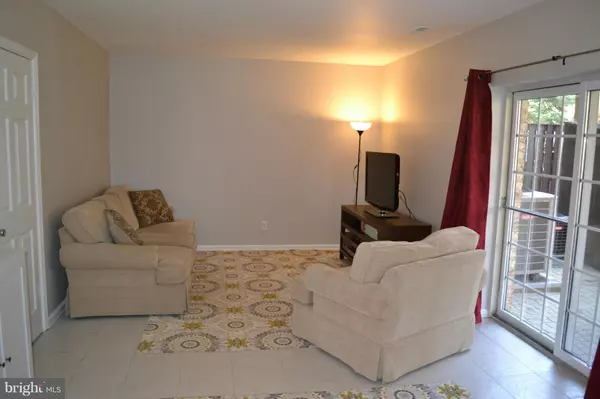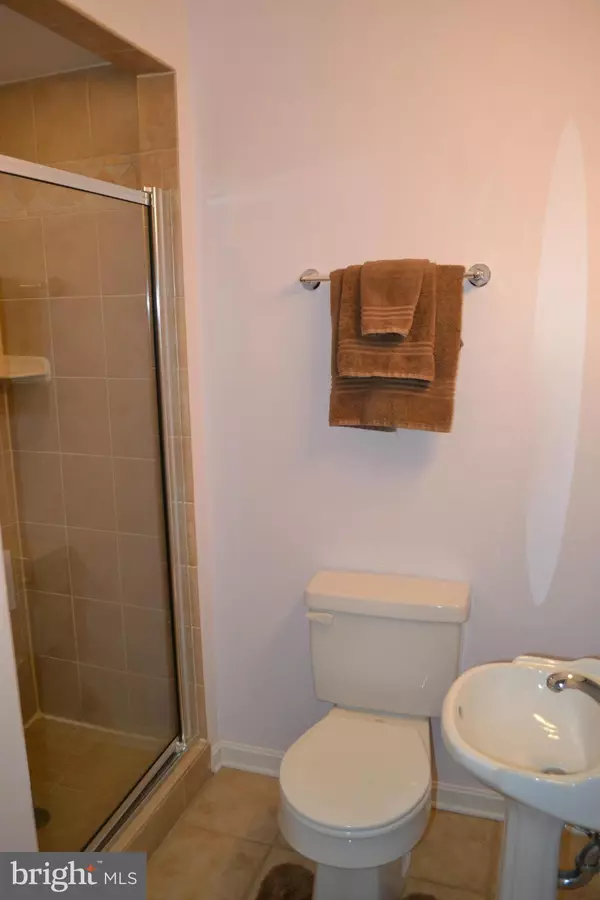$410,000
$425,000
3.5%For more information regarding the value of a property, please contact us for a free consultation.
14 BALLYBUNION CT Lutherville Timonium, MD 21093
3 Beds
4 Baths
1,920 SqFt
Key Details
Sold Price $410,000
Property Type Townhouse
Sub Type End of Row/Townhouse
Listing Status Sold
Purchase Type For Sale
Square Footage 1,920 sqft
Price per Sqft $213
Subdivision Mays Chapel Village
MLS Listing ID 1002393184
Sold Date 06/06/16
Style Traditional
Bedrooms 3
Full Baths 3
Half Baths 1
HOA Fees $52/ann
HOA Y/N Y
Abv Grd Liv Area 1,920
Originating Board MRIS
Year Built 1990
Annual Tax Amount $4,584
Tax Year 2015
Lot Size 3,776 Sqft
Acres 0.09
Property Description
SELLERS HAVE INVESTED APPROX $60K IN THIS AWESOME GARAGE END UNIT TH IN MAYS CHAPEL BOASTING 3 FINISHED LVLS OF LIVING SPACE W/ OVER 2300 SQFT. FEATURES INCLUDE SPECTACULAR CHEFS' KIT, NEW A/C UNIT, ALARM SYSTEM, HARDWD FLRING ON MAIN LVL, SPACIOUS L/L FAM RM W/ WD BURN FP, POSS 4TH BDRM ON L/L W/FULL BATH, LG DECK OFF OF KIT, MULTIPLE SKYLIGHTS, VAULTED CEILINGS, 1-CAR GARAGE & SO MUCH MORE!!
Location
State MD
County Baltimore
Rooms
Other Rooms Living Room, Dining Room, Primary Bedroom, Bedroom 2, Bedroom 3, Kitchen, Family Room, Foyer, Other
Basement Front Entrance, Outside Entrance, Fully Finished, Daylight, Full, Walkout Level, Windows
Interior
Interior Features Kitchen - Gourmet, Kitchen - Island, Kitchen - Table Space, Dining Area, Kitchen - Eat-In, Breakfast Area, Entry Level Bedroom, Chair Railings, Crown Moldings, Window Treatments, Primary Bath(s), WhirlPool/HotTub, Wood Floors, Recessed Lighting, Floor Plan - Open
Hot Water Electric
Heating Forced Air, Heat Pump(s), Zoned
Cooling Ceiling Fan(s), Central A/C
Fireplaces Number 1
Fireplaces Type Fireplace - Glass Doors
Equipment Dishwasher, Dryer - Front Loading, Icemaker, Microwave, Oven/Range - Electric, Range Hood, Refrigerator, Washer - Front Loading
Fireplace Y
Window Features Bay/Bow,Skylights
Appliance Dishwasher, Dryer - Front Loading, Icemaker, Microwave, Oven/Range - Electric, Range Hood, Refrigerator, Washer - Front Loading
Heat Source Electric, Natural Gas
Exterior
Exterior Feature Deck(s), Patio(s)
Parking Features Garage Door Opener, Garage - Front Entry
Garage Spaces 1.0
Water Access N
Accessibility None
Porch Deck(s), Patio(s)
Attached Garage 1
Total Parking Spaces 1
Garage Y
Building
Lot Description Backs to Trees, Cul-de-sac, No Thru Street
Story 3+
Sewer Public Sewer
Water Public
Architectural Style Traditional
Level or Stories 3+
Additional Building Above Grade
Structure Type 2 Story Ceilings,High,Vaulted Ceilings
New Construction N
Schools
School District Baltimore County Public Schools
Others
Senior Community No
Tax ID 04082000013014
Ownership Fee Simple
Special Listing Condition Standard
Read Less
Want to know what your home might be worth? Contact us for a FREE valuation!

Our team is ready to help you sell your home for the highest possible price ASAP

Bought with Ming Chou • Independent Realty, Inc




