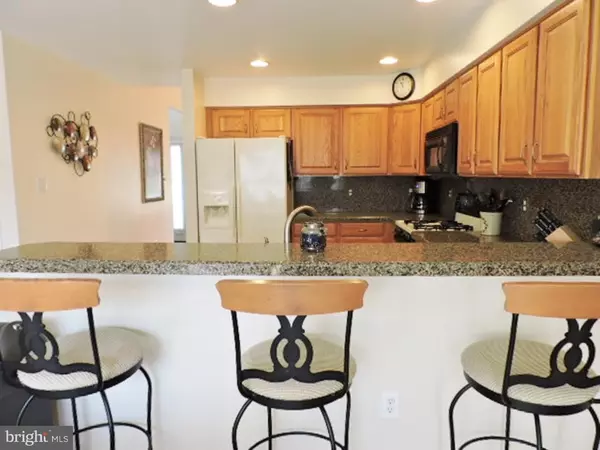$370,000
$385,000
3.9%For more information regarding the value of a property, please contact us for a free consultation.
13 ADAMS LN Hainesport, NJ 08036
4 Beds
3 Baths
2,456 SqFt
Key Details
Sold Price $370,000
Property Type Single Family Home
Sub Type Detached
Listing Status Sold
Purchase Type For Sale
Square Footage 2,456 sqft
Price per Sqft $150
Subdivision Franklin Estates
MLS Listing ID 1002395200
Sold Date 06/30/16
Style Colonial
Bedrooms 4
Full Baths 2
Half Baths 1
HOA Fees $30/qua
HOA Y/N Y
Abv Grd Liv Area 2,456
Originating Board TREND
Year Built 2001
Annual Tax Amount $7,391
Tax Year 2015
Lot Size 10,154 Sqft
Acres 0.23
Lot Dimensions 73X149
Property Description
If you are looking for that home that is in pristine condition look no further. Welcome to 13 Adams in the Franklin Estates section of Hainesport. Super curb appeal with maintenance free white vinyl siding with soffits capped in aluminum accented by Forest Green shutters.The shrubbery is neatly manicured and the EP Henry Paver walkway with lighting is an added bonus. Upon entry you will notice the upgraded tile flooring that has muted shades of tans and browns. This classic center hall colonial features spacious living room with high pile carpeting. Entertaining is made easy in this delightful dining room. The flooring is hardwood and the light fixture is stunning. You'll love the kitchen the foyer flooring was carried into here. The cabinets are oak and the counter-tops & back-splash are a granite overlay. The kitchen sink is extra deep made of dark brown granite. There is also a breakfast bar that is great for a quick meal or serving food. Food shopping becomes easy when you have a pantry. You can access the back yard through the sliding glass doors. The family room is considered to be the hub of the home and the recessed lighted over the stone gas fireplace sets the mood of the room. The design is ideal for furniture arranging. On this level you will find the powder room with pedestal sink, large laundry room (washer and dryer are included) and access to the 2 car garage.Upstairs features the Master Bedroom with cathedral ceiling and plush taupe carpeting. There is a rather deep walk-in closet. The Master Bath is heavenly. Escape after a busy day and relax in the jetted tub. The rainfall shower head is simply amazing and the flooring in the shower is river rock. The upgrades tile is beautiful as well as the 18x18 floor. The dual sink maple vanity is a suede chocolate color with granite counters. This renovation was completed in 2012. The other three bedrooms are good in size and feature ceiling fans and plush taupe carpeting.The main bath is bright and cheerful. Wow! This is a game lovers basement. The layout was carefully designed for playing and entertaining. Carpeting is durable with multi-shades of tans and browns. The pool table and lighting over the table are included. There is an abundance of storage on either side of the finished area. The backyard is as neat as a pin with islands of shrubbery and still plenty of room for your outdoor activities. There is a 25x20 wood deck with lighting.
Location
State NJ
County Burlington
Area Hainesport Twp (20316)
Zoning RESID
Rooms
Other Rooms Living Room, Dining Room, Primary Bedroom, Bedroom 2, Bedroom 3, Kitchen, Family Room, Bedroom 1, Laundry, Other
Basement Full
Interior
Interior Features Primary Bath(s), Butlers Pantry, Ceiling Fan(s), Sprinkler System, Kitchen - Eat-In
Hot Water Natural Gas
Heating Gas
Cooling Central A/C
Flooring Wood, Fully Carpeted, Vinyl
Fireplaces Number 1
Fireplaces Type Stone
Equipment Built-In Range, Oven - Self Cleaning, Dishwasher, Disposal
Fireplace Y
Appliance Built-In Range, Oven - Self Cleaning, Dishwasher, Disposal
Heat Source Natural Gas
Laundry Main Floor
Exterior
Exterior Feature Deck(s)
Parking Features Garage Door Opener
Garage Spaces 4.0
Water Access N
Roof Type Shingle
Accessibility None
Porch Deck(s)
Total Parking Spaces 4
Garage N
Building
Lot Description Level, Front Yard, Rear Yard, SideYard(s)
Story 2
Sewer Public Sewer
Water Public
Architectural Style Colonial
Level or Stories 2
Additional Building Above Grade
Structure Type Cathedral Ceilings
New Construction N
Schools
Elementary Schools Hainesport
School District Hainesport Township Public Schools
Others
Senior Community No
Tax ID 16-00009 03-00006
Ownership Fee Simple
Acceptable Financing Conventional, VA, FHA 203(b), USDA
Listing Terms Conventional, VA, FHA 203(b), USDA
Financing Conventional,VA,FHA 203(b),USDA
Read Less
Want to know what your home might be worth? Contact us for a FREE valuation!

Our team is ready to help you sell your home for the highest possible price ASAP

Bought with Ian J Rossman • BHHS Fox & Roach-Mt Laurel




