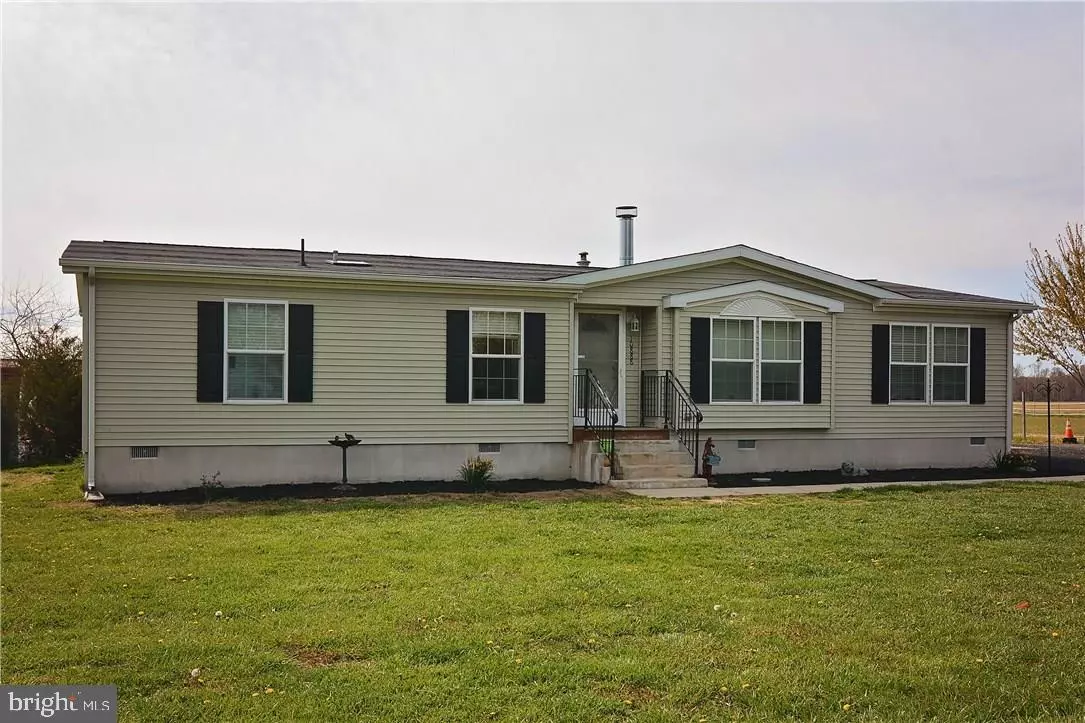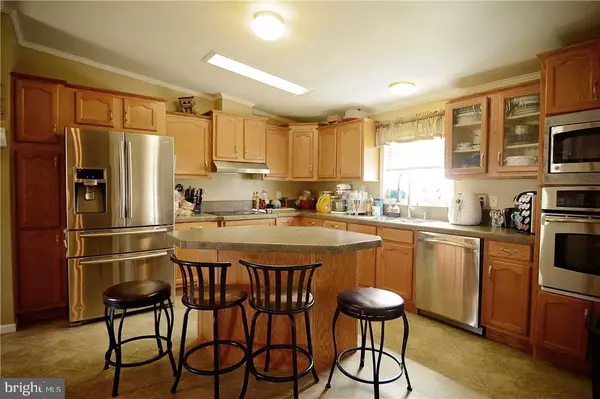$193,600
$199,900
3.2%For more information regarding the value of a property, please contact us for a free consultation.
10888 HERITAGE RD Lincoln, DE 19960
3 Beds
2 Baths
1,568 SqFt
Key Details
Sold Price $193,600
Property Type Manufactured Home
Sub Type Manufactured
Listing Status Sold
Purchase Type For Sale
Square Footage 1,568 sqft
Price per Sqft $123
Subdivision None Available
MLS Listing ID 1001572840
Sold Date 08/31/18
Style Contemporary,Class C
Bedrooms 3
Full Baths 2
HOA Y/N N
Abv Grd Liv Area 1,568
Originating Board SCAOR
Year Built 2008
Lot Size 1.500 Acres
Acres 1.5
Lot Dimensions 147x376
Property Description
**Motivated Seller - Bring all Offers** If you ve been searching for a farmette in close proximity to the beaches, then YOUR SEARCH IS OVER!!! This 1.5-acre farmette in Lincoln is situated less than 4 miles from Route 1. The 3-bedroom, 2 bath, Class C home features 1,568 square feet of living space in a split floor plan: huge closets, an enormous laundry/mud room, all new stainless steel appliances, and a wood-burning fireplace are only a few of the bonuses. Outside, you ll find a 24x24 detached, 2-car garage with electric, as well as a gigantic barn with electric and water. The 40x80 building is already outfitted with 6 stalls down one side, leaving plenty of room on the opposite side to park even the largest Class A motor home, build an epic workshop, or do anything else you want. A fenced pasture completes the property, meaning that all you have to do is load up your critters and move in! This is truly a hobby farmer s paradise, so don t delay- schedule your showing TODAY!!!
Location
State DE
County Sussex
Area Cedar Creek Hundred (31004)
Zoning RES
Rooms
Other Rooms Living Room, Dining Room, Primary Bedroom, Kitchen, Additional Bedroom
Main Level Bedrooms 3
Interior
Interior Features Kitchen - Island, Combination Kitchen/Living, Pantry, Entry Level Bedroom, Ceiling Fan(s), Skylight(s), Window Treatments
Hot Water Electric
Heating Gas, Propane
Cooling Central A/C
Flooring Carpet, Vinyl
Fireplaces Number 1
Fireplaces Type Wood
Equipment Cooktop, Dishwasher, Dryer - Electric, Extra Refrigerator/Freezer, Icemaker, Refrigerator, Microwave, Oven - Wall, Washer, Water Heater
Furnishings No
Fireplace Y
Window Features Screens
Appliance Cooktop, Dishwasher, Dryer - Electric, Extra Refrigerator/Freezer, Icemaker, Refrigerator, Microwave, Oven - Wall, Washer, Water Heater
Heat Source Bottled Gas/Propane
Exterior
Exterior Feature Deck(s), Patio(s)
Parking Features Additional Storage Area
Garage Spaces 2.0
Fence Fully
Water Access N
Roof Type Architectural Shingle
Accessibility None
Porch Deck(s), Patio(s)
Total Parking Spaces 2
Garage Y
Building
Building Description Vaulted Ceilings, Fencing
Story 1
Foundation Block, Crawl Space
Sewer Low Pressure Pipe (LPP)
Water Well
Architectural Style Contemporary, Class C
Level or Stories 1
Additional Building Above Grade
Structure Type Vaulted Ceilings
New Construction N
Schools
High Schools Cape Henlopen
School District Cape Henlopen
Others
Senior Community No
Tax ID 230-21.00-5.03
Ownership Fee Simple
SqFt Source Estimated
Security Features Security System
Acceptable Financing Cash, Conventional, FHA, USDA
Listing Terms Cash, Conventional, FHA, USDA
Financing Cash,Conventional,FHA,USDA
Special Listing Condition Standard
Read Less
Want to know what your home might be worth? Contact us for a FREE valuation!

Our team is ready to help you sell your home for the highest possible price ASAP

Bought with Myra K Mitchell • RE/MAX Twin Counties




