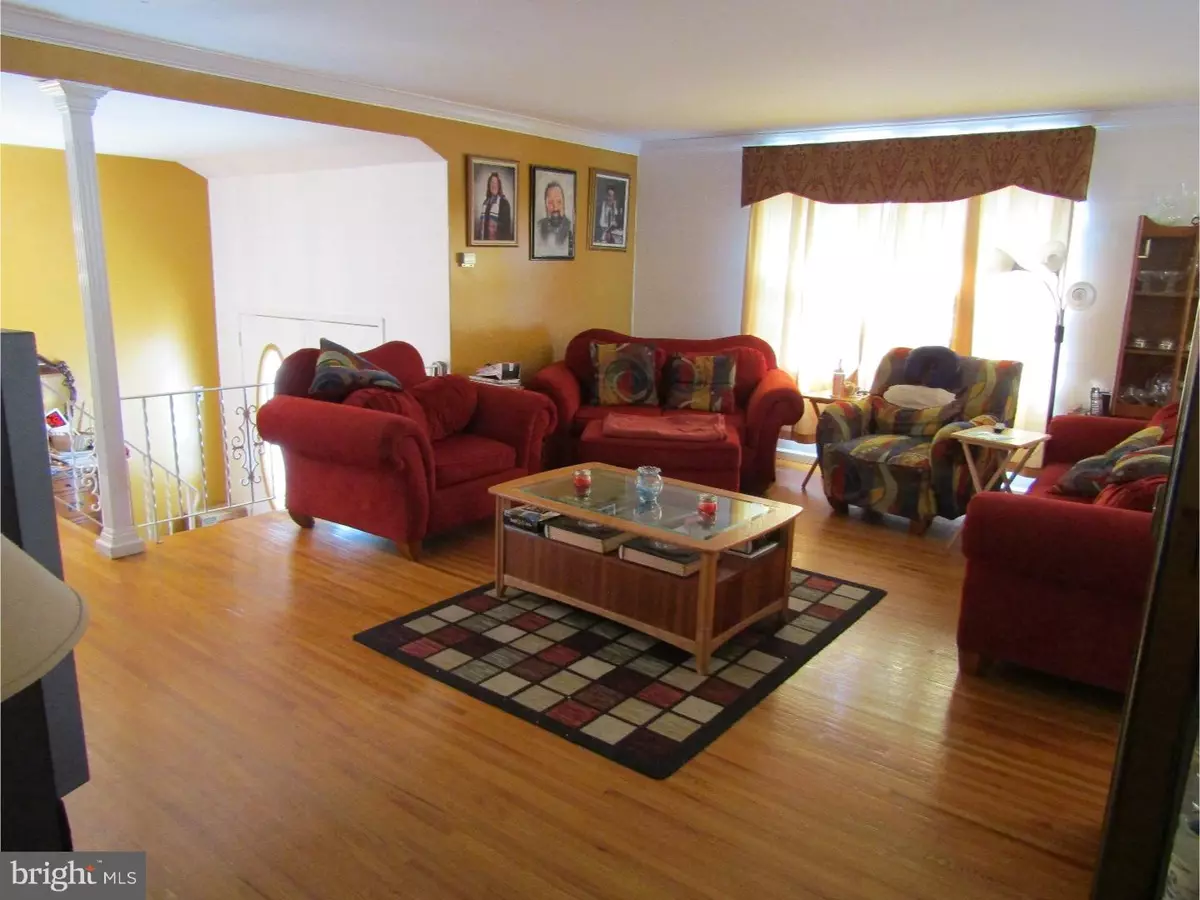$240,000
$274,900
12.7%For more information regarding the value of a property, please contact us for a free consultation.
1764 COUNTRY CLUB DR Cherry Hill, NJ 08003
4 Beds
3 Baths
1,803 SqFt
Key Details
Sold Price $240,000
Property Type Single Family Home
Sub Type Detached
Listing Status Sold
Purchase Type For Sale
Square Footage 1,803 sqft
Price per Sqft $133
Subdivision Woodcrest
MLS Listing ID 1002392024
Sold Date 09/07/16
Style Contemporary
Bedrooms 4
Full Baths 3
HOA Y/N N
Abv Grd Liv Area 1,803
Originating Board TREND
Year Built 1965
Annual Tax Amount $9,225
Tax Year 2015
Lot Size 0.387 Acres
Acres 0.39
Lot Dimensions 135X125
Property Description
Beautiful Woodcrest, the heartbeat of Cherry Hill! Raised Ranch with so much to offer to the right Buyer. Sunny Foyer entry invites you up to the main level where you will find an updated kitchen with granite "look" counter tops updated appliance package,ceramic tile flooring and plenty of cabinetry for storage. Sliding glass door transports you to the fabulous sunroom with planked walls & ceiling offering expansive views of both front and rear yard. Formal Dining Room opens to the airy Living Room all with hardwood flooring. Master Bedroom (2nd keypad for security system) and private bathroom with shower. 2 additional Bedrooms with hardwood and full bath round out the main level of this awesome location within Woodcrest. The lower level will have you scratching your head with possibilities, tile flooring throughout the entire lower level. Enter the expansive family room with fireplace complete with shelving, double glass doors open to library, den, Study, (currently used as bedroom). You will also find the 4th bedroom on this level and SURPRISE!!! SUPRISE!! a kitchenette, connects to the laundry area and large walk in closet area for storage. Full Bath with Stall Shower. Come See it TODAY! property is being offered as a SHORT SALE with lender approval needed.
Location
State NJ
County Camden
Area Cherry Hill Twp (20409)
Zoning RES
Rooms
Other Rooms Living Room, Dining Room, Primary Bedroom, Bedroom 2, Bedroom 3, Kitchen, Family Room, Bedroom 1, Other
Interior
Interior Features Kitchen - Eat-In
Hot Water Natural Gas
Heating Gas
Cooling Central A/C
Fireplaces Number 1
Fireplace Y
Heat Source Natural Gas
Laundry Lower Floor
Exterior
Garage Spaces 1.0
Water Access N
Accessibility None
Total Parking Spaces 1
Garage N
Building
Story 1
Sewer Public Sewer
Water Public
Architectural Style Contemporary
Level or Stories 1
Additional Building Above Grade
New Construction N
Schools
School District Cherry Hill Township Public Schools
Others
Senior Community No
Tax ID 09-00528 44-00014
Ownership Fee Simple
Special Listing Condition Short Sale
Read Less
Want to know what your home might be worth? Contact us for a FREE valuation!

Our team is ready to help you sell your home for the highest possible price ASAP

Bought with Yafit Sananes • BHHS Fox & Roach-Cherry Hill




