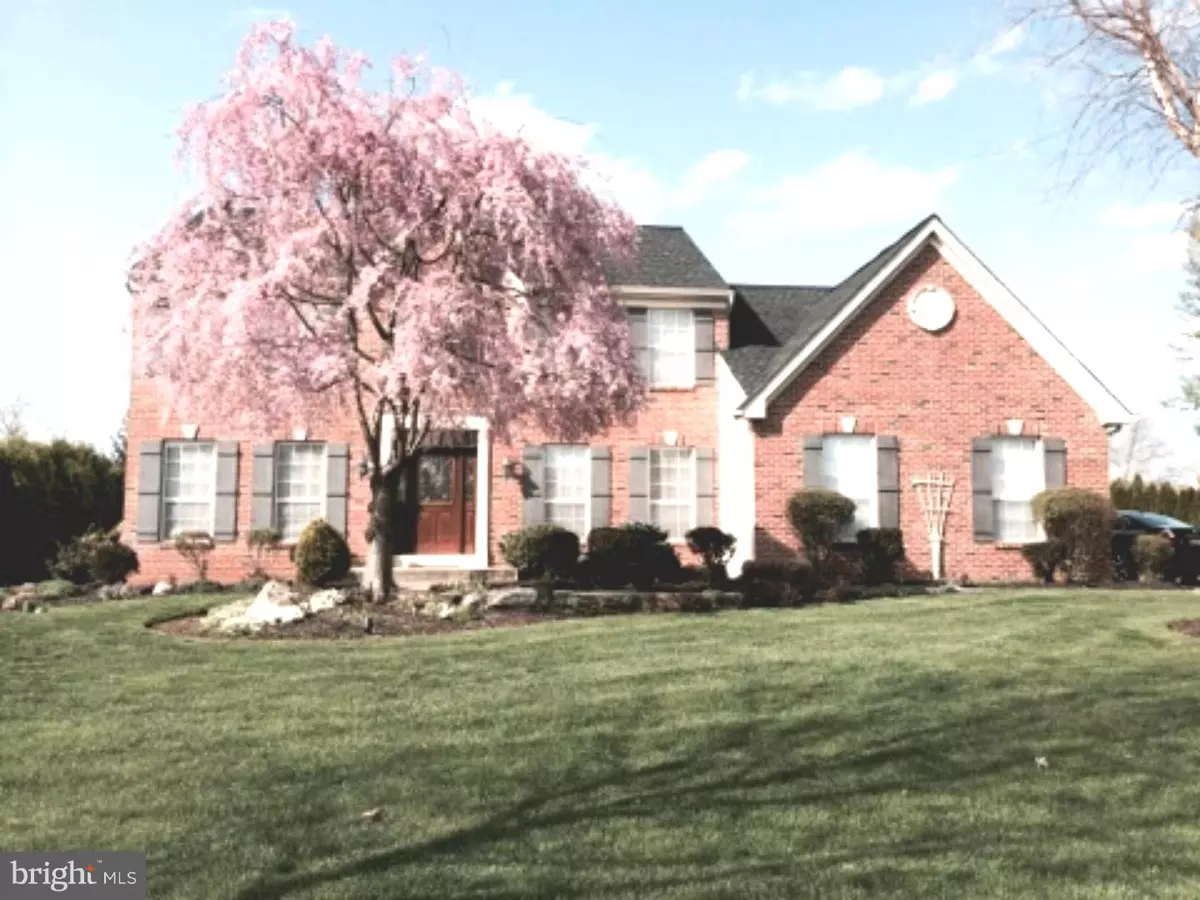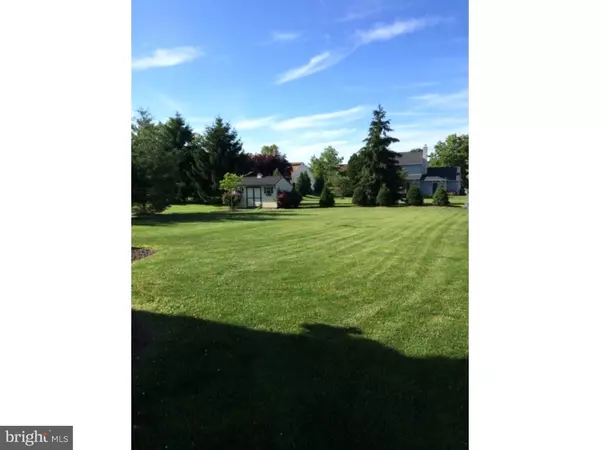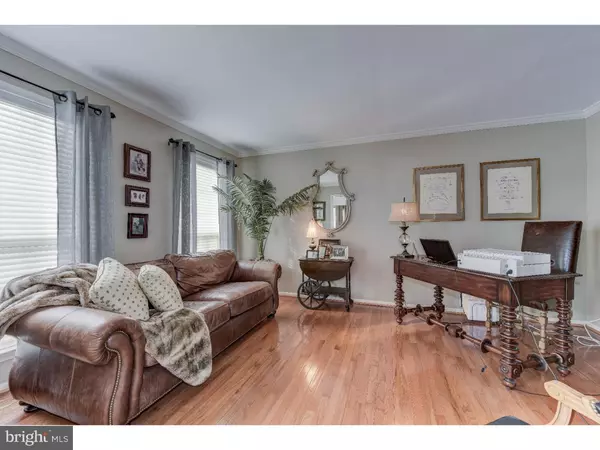$515,000
$534,900
3.7%For more information regarding the value of a property, please contact us for a free consultation.
2269 LOCUST DR Lansdale, PA 19446
4 Beds
3 Baths
3,436 SqFt
Key Details
Sold Price $515,000
Property Type Single Family Home
Sub Type Detached
Listing Status Sold
Purchase Type For Sale
Square Footage 3,436 sqft
Price per Sqft $149
Subdivision Millstone
MLS Listing ID 1002378060
Sold Date 04/14/16
Style Colonial
Bedrooms 4
Full Baths 2
Half Baths 1
HOA Y/N N
Abv Grd Liv Area 3,436
Originating Board TREND
Year Built 1997
Annual Tax Amount $7,302
Tax Year 2016
Lot Size 0.459 Acres
Acres 0.46
Lot Dimensions 100X200
Property Description
Nestled on a premium lot in sought after "Milestone" this home has it all with so many tasteful upgrades. Located in the ever popular Methacton School District you'll fall in love with this home that has been meticulously maintained by the original owners. Make a grand entrance through the 2 story foyer which boasts gleaming hardwood floors that flow throughout the entire first floor. The sun filled living room features two large picture windows, hardwood floors and upgraded trim. The dining room continues to impress with wainscoting, chair rail, hardwood floors and crown moldings. You will love the chef's kitchen that was completely remodeled featuring granite counters, custom cabinets with upgraded lighting, upgraded tile backsplash, stainless steel appliances, pantry, island and breakfast room with slider to the remarkable covered deck and gorgeous flat back yard. Step down to the inviting family room featuring upgraded wide width hardwood floors, a gas fireplace, arched windows, and plantation shutters. The first floor is complete with a laundry and upgraded powder room. On the second level, enter through French doors to the master suite, featuring a tray ceiling, walk in closet, a large bath with soaking tub, separate shower with clear glass doors, ceramic tile floor and double sinks. The other 3 bedrooms are a generous size and share the hall bath. Milestone is located about a mile and half to the northeast extension of the PA turnpike, 2 miles to the train station and just minutes to nearby shopping. Please note that the square footage includes the finished basement
Location
State PA
County Montgomery
Area Worcester Twp (10667)
Zoning R75
Rooms
Other Rooms Living Room, Dining Room, Primary Bedroom, Bedroom 2, Bedroom 3, Kitchen, Family Room, Bedroom 1, Other
Basement Full, Fully Finished
Interior
Interior Features Primary Bath(s), Kitchen - Island, Butlers Pantry, Kitchen - Eat-In
Hot Water Natural Gas
Heating Gas, Forced Air
Cooling Central A/C
Flooring Wood, Fully Carpeted
Fireplaces Number 1
Fireplaces Type Gas/Propane
Equipment Built-In Range, Dishwasher, Disposal, Built-In Microwave
Fireplace Y
Appliance Built-In Range, Dishwasher, Disposal, Built-In Microwave
Heat Source Natural Gas
Laundry Main Floor
Exterior
Exterior Feature Deck(s)
Parking Features Inside Access
Garage Spaces 5.0
Water Access N
Roof Type Pitched
Accessibility None
Porch Deck(s)
Attached Garage 2
Total Parking Spaces 5
Garage Y
Building
Story 2
Sewer Public Sewer
Water Public
Architectural Style Colonial
Level or Stories 2
Additional Building Above Grade
New Construction N
Schools
School District Methacton
Others
Senior Community No
Tax ID 67-00-02129-135
Ownership Fee Simple
Acceptable Financing Conventional
Listing Terms Conventional
Financing Conventional
Read Less
Want to know what your home might be worth? Contact us for a FREE valuation!

Our team is ready to help you sell your home for the highest possible price ASAP

Bought with Amy O Shea • Keller Williams Real Estate-Blue Bell





