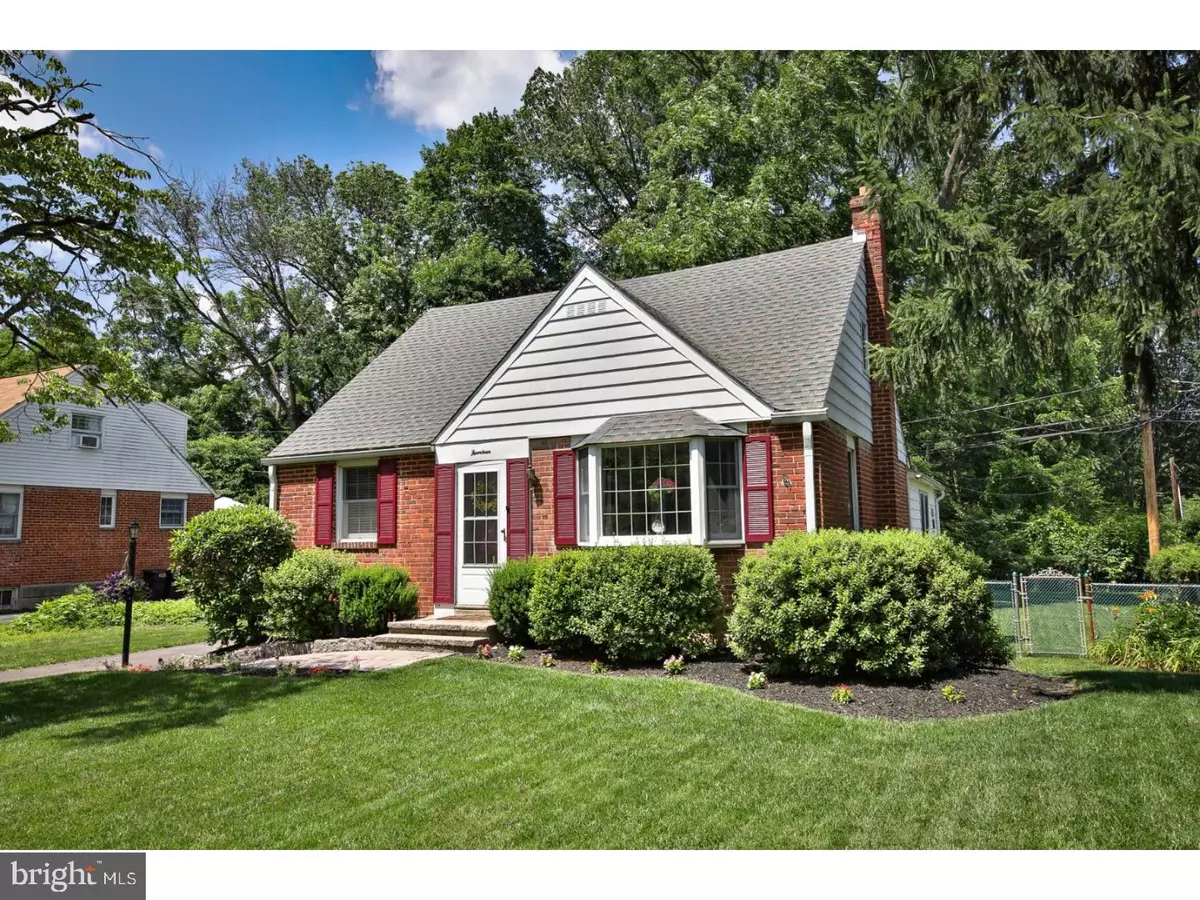$295,000
$294,900
For more information regarding the value of a property, please contact us for a free consultation.
14 NEWINGTON DR Hatboro, PA 19040
3 Beds
2 Baths
1,778 SqFt
Key Details
Sold Price $295,000
Property Type Single Family Home
Sub Type Detached
Listing Status Sold
Purchase Type For Sale
Square Footage 1,778 sqft
Price per Sqft $165
Subdivision None Available
MLS Listing ID 1001944996
Sold Date 08/30/18
Style Cape Cod
Bedrooms 3
Full Baths 1
Half Baths 1
HOA Y/N N
Abv Grd Liv Area 1,778
Originating Board TREND
Year Built 1953
Annual Tax Amount $5,096
Tax Year 2018
Lot Size 8,890 Sqft
Acres 0.2
Lot Dimensions 70
Property Description
Charming Cape Cod offering 3 bedrooms, one and a half baths. Living room with bay window, formal dining room, eat-in kitchen, large great room with cathedral ceiling and floor to ceiling stone wood burning fireplace, third bedroom and powder room complete the first floor. The second floor offers 2 large bedrooms and hall bath. Heater and central air conditioning - installed last year. Refinished hardwood flooring, new powder room. Fenced yard with covered patio and 1 car garage. Minutes from PA Turnpike, Hatboro Train Station, all other major area highways and the town of Hatboro offering shops and restaurants. Close to playground and dog park. Showings start on Friday, June 29th.
Location
State PA
County Montgomery
Area Upper Moreland Twp (10659)
Zoning R3
Rooms
Other Rooms Living Room, Dining Room, Primary Bedroom, Bedroom 2, Kitchen, Family Room, Bedroom 1
Basement Full, Fully Finished
Interior
Interior Features Skylight(s), Kitchen - Eat-In
Hot Water Natural Gas
Heating Gas
Cooling Central A/C
Flooring Wood, Fully Carpeted, Tile/Brick
Fireplaces Number 1
Fireplaces Type Stone
Fireplace Y
Heat Source Natural Gas
Laundry Basement
Exterior
Exterior Feature Patio(s)
Garage Spaces 4.0
Fence Other
Water Access N
Roof Type Pitched,Shingle
Accessibility None
Porch Patio(s)
Total Parking Spaces 4
Garage Y
Building
Lot Description Level
Story 1.5
Sewer Public Sewer
Water Public
Architectural Style Cape Cod
Level or Stories 1.5
Additional Building Above Grade
Structure Type Cathedral Ceilings
New Construction N
Schools
Elementary Schools Upper Moreland
Middle Schools Upper Moreland
High Schools Upper Moreland
School District Upper Moreland
Others
Senior Community No
Tax ID 59-00-13222-003
Ownership Fee Simple
Read Less
Want to know what your home might be worth? Contact us for a FREE valuation!

Our team is ready to help you sell your home for the highest possible price ASAP

Bought with Heidi A Kulp-Heckler • Redfin Corporation




