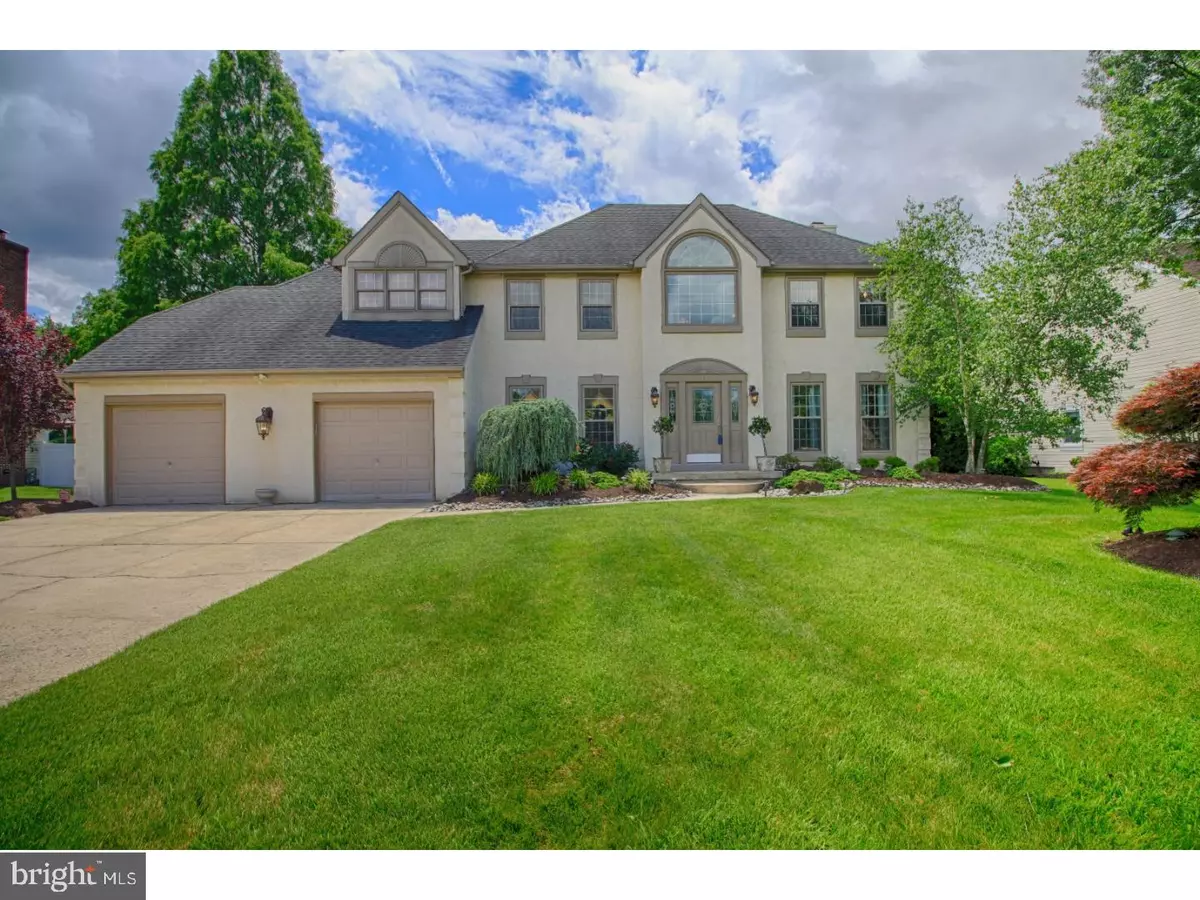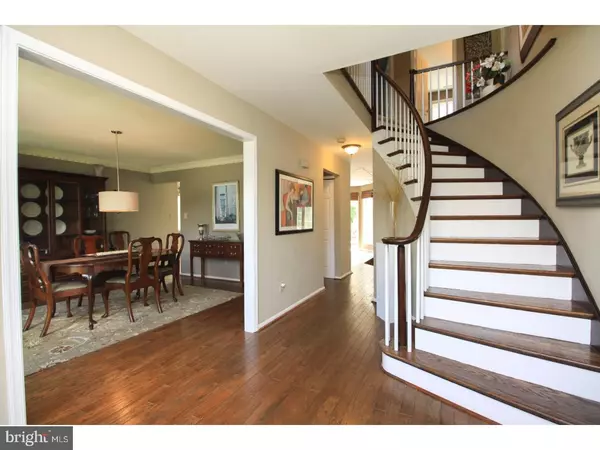$480,000
$484,900
1.0%For more information regarding the value of a property, please contact us for a free consultation.
27 HORSESHOE DR Mount Laurel, NJ 08054
4 Beds
3 Baths
3,300 SqFt
Key Details
Sold Price $480,000
Property Type Single Family Home
Sub Type Detached
Listing Status Sold
Purchase Type For Sale
Square Footage 3,300 sqft
Price per Sqft $145
Subdivision Chamonix
MLS Listing ID 1001925460
Sold Date 08/27/18
Style Colonial,French
Bedrooms 4
Full Baths 2
Half Baths 1
HOA Y/N N
Abv Grd Liv Area 3,300
Originating Board TREND
Year Built 1987
Annual Tax Amount $12,076
Tax Year 2017
Lot Size 0.459 Acres
Acres 0.46
Lot Dimensions 100X200
Property Description
DRASTIC PRICE REDUCTION OF $25,000..!!! FRENCH COLONIAL IN DESIRABLE CHAMONIX..!!! This Gorgeous 4/5 Bedroom, 2 1/2 Bath French Colonial Boasts Over 3300 Sq. Ft. Of Elegant Living Space On A .48 Acre Lot. From The Moment You Enter You're Engaged By The Oversized Foyer And Massive Winding Staircase. To Your Right Is A Stately Formal Living Room, To Your Left Is An Elegant Formal Dining Room. Follow The Hardwood Floors Down The Hallway To Arrive At The Oversized Kitchen Featuring Full Stainless Appliance Package, Peninsula Breakfast Bar, Jenn-Air Grill, Seating Area To Accommodate A Full Sized Table And A Vaulted Ceiling To Bring Volume To The Space. The Open Concept From Kitchen To Sunken Family Room (1 step) Is Highlighted By Several Sets Of Pella Sliders That Lead To A Huge Deck, Beautifully Inviting Pool And A Professionally Manicured Backyard That Screams "LET'S PARTY..!!!". Now Let's Go Back Inside To View The Additional Office/Study/5th Bedroom That Is Adjacent To The Kitchen And Features Vaulted Ceiling And Yet Another French Doorway To Deck. As We Reach The Top Of The Winding Stairway We Are Greeted With The Essence Of Privacy And Comfort Provided By The Master Suite Offering Double Door Entry, Walk-In Closet, A Delightful Sitting Area With Palladium Window And A Master Bath With Huge Soaking Tub, Double Sink Vanity And Tiled Shower Stall. Additional Amenities To The Home Include 2 Zoned Gas Heating/Air Conditioning, 9 Ft. Ceilings, Skylights, Wood Burning Fireplace And An Oversized 2 Car Garage... All This Plus A 2-10 1yr. Home Warranty That Includes The Pool Makes This Home A Must See... HURRY...!!!
Location
State NJ
County Burlington
Area Mount Laurel Twp (20324)
Zoning RES
Rooms
Other Rooms Living Room, Dining Room, Primary Bedroom, Bedroom 2, Bedroom 3, Kitchen, Family Room, Bedroom 1, Other, Attic
Interior
Interior Features Primary Bath(s), Kitchen - Island, Butlers Pantry, Skylight(s), Ceiling Fan(s), Attic/House Fan, Stall Shower, Dining Area
Hot Water Electric
Heating Gas, Forced Air, Zoned
Cooling Central A/C
Flooring Wood, Fully Carpeted, Tile/Brick
Fireplaces Number 1
Fireplaces Type Brick
Equipment Built-In Range, Oven - Self Cleaning, Dishwasher, Refrigerator, Disposal, Trash Compactor, Built-In Microwave
Fireplace Y
Window Features Energy Efficient,Replacement
Appliance Built-In Range, Oven - Self Cleaning, Dishwasher, Refrigerator, Disposal, Trash Compactor, Built-In Microwave
Heat Source Natural Gas
Laundry Upper Floor
Exterior
Exterior Feature Deck(s), Porch(es)
Parking Features Inside Access, Garage Door Opener, Oversized
Garage Spaces 5.0
Fence Other
Pool In Ground
Utilities Available Cable TV
Water Access N
Roof Type Shingle
Accessibility None
Porch Deck(s), Porch(es)
Attached Garage 2
Total Parking Spaces 5
Garage Y
Building
Lot Description Level, Open, Front Yard, Rear Yard, SideYard(s)
Story 2
Foundation Brick/Mortar
Sewer Public Sewer
Water Public
Architectural Style Colonial, French
Level or Stories 2
Additional Building Above Grade
Structure Type Cathedral Ceilings,9'+ Ceilings
New Construction N
Schools
High Schools Lenape
School District Lenape Regional High
Others
Senior Community No
Tax ID 24-01007 03-00014
Ownership Fee Simple
Security Features Security System
Acceptable Financing Conventional, VA, Lease Purchase, FHA 203(b)
Listing Terms Conventional, VA, Lease Purchase, FHA 203(b)
Financing Conventional,VA,Lease Purchase,FHA 203(b)
Read Less
Want to know what your home might be worth? Contact us for a FREE valuation!

Our team is ready to help you sell your home for the highest possible price ASAP

Bought with Jacqueline Smoyer • Weichert Realtors - Moorestown




