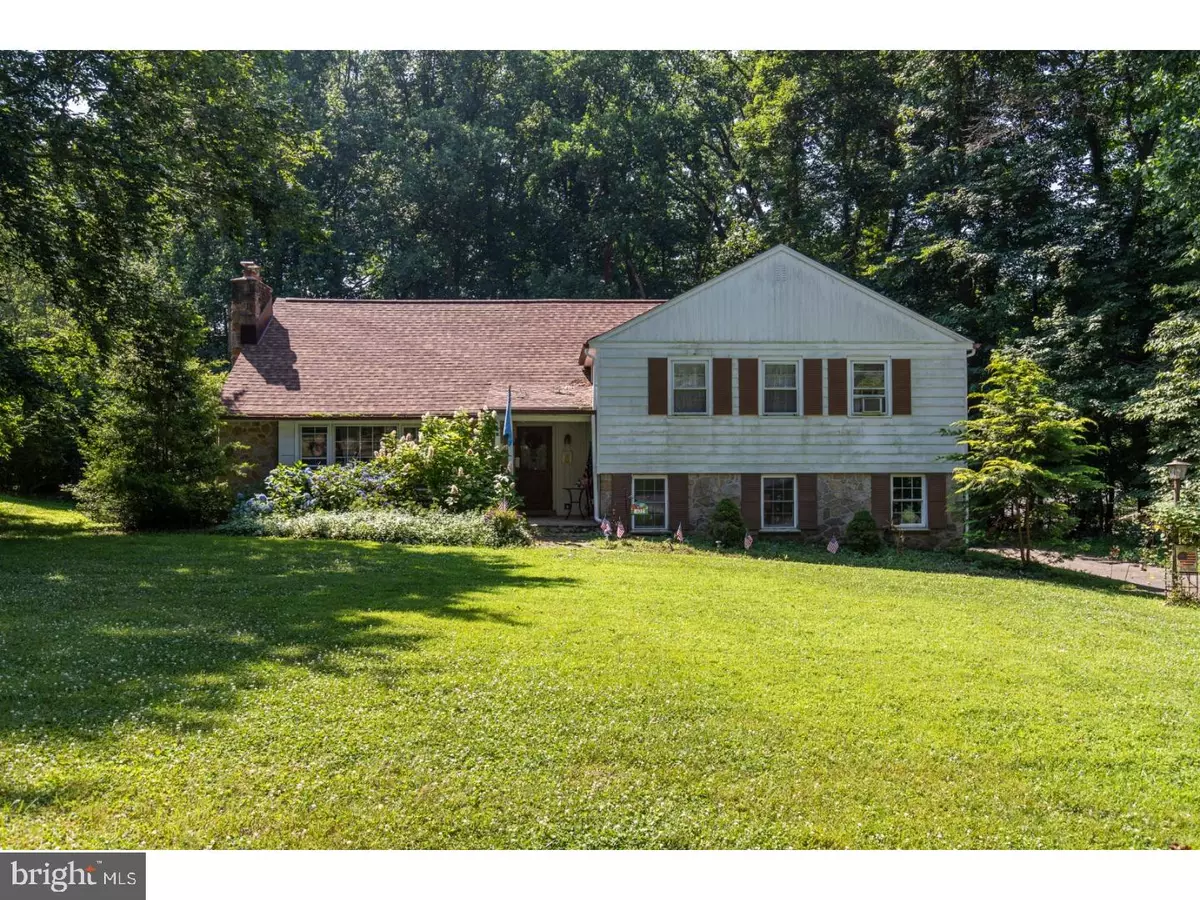$460,000
$475,000
3.2%For more information regarding the value of a property, please contact us for a free consultation.
422 SYLVAN LN Devon, PA 19333
4 Beds
3 Baths
2,393 SqFt
Key Details
Sold Price $460,000
Property Type Single Family Home
Sub Type Detached
Listing Status Sold
Purchase Type For Sale
Square Footage 2,393 sqft
Price per Sqft $192
Subdivision None Available
MLS Listing ID 1001992364
Sold Date 08/17/18
Style Traditional
Bedrooms 4
Full Baths 2
Half Baths 1
HOA Y/N N
Abv Grd Liv Area 2,393
Originating Board TREND
Year Built 1956
Annual Tax Amount $7,691
Tax Year 2018
Lot Size 0.750 Acres
Acres 0.75
Property Description
A rare find in the Tred/Easttown school district, this property shows enormous potential for anyone who is looking for a great deal. Sitting on a quiet cul-de-sac street the house sits back off the road with a large front yard and extends deep into the woods behind. Inside you will see the opportunity for great value with hardwood flooring throughout the unique split level layout. The main living room overlooks the front yard with an abundance of windows and adjoining stone fireplace. The dining room and kitchen attach off the back with access to the rear sunroom through french doors. The upper level contains 4 large bedrooms and plenty of closet space, with a hallway bath including the master with attached full bath as well. The lower level offers even more living space with a 2nd living/family room as well as a laundry room, powder room, access to the garage, and a full basement. With a bit of TLC this property will skyrocket in value as the comparable properties will clearly show. Easy to show!
Location
State PA
County Chester
Area Easttown Twp (10355)
Zoning R2
Rooms
Other Rooms Living Room, Dining Room, Primary Bedroom, Bedroom 2, Bedroom 3, Kitchen, Family Room, Bedroom 1
Basement Full
Interior
Interior Features Butlers Pantry
Hot Water Oil
Heating Oil, Hot Water
Cooling Wall Unit
Flooring Wood
Fireplaces Number 1
Fireplaces Type Stone
Equipment Dishwasher
Fireplace Y
Appliance Dishwasher
Heat Source Oil
Laundry Lower Floor
Exterior
Parking Features Inside Access
Garage Spaces 2.0
Water Access N
Accessibility None
Attached Garage 2
Total Parking Spaces 2
Garage Y
Building
Story 1.5
Sewer Public Sewer
Water Public
Architectural Style Traditional
Level or Stories 1.5
Additional Building Above Grade
New Construction N
Schools
School District Tredyffrin-Easttown
Others
Senior Community No
Tax ID 55-02M-0197
Ownership Fee Simple
Read Less
Want to know what your home might be worth? Contact us for a FREE valuation!

Our team is ready to help you sell your home for the highest possible price ASAP

Bought with Danny Salik • Keller Williams Realty Devon-Wayne




