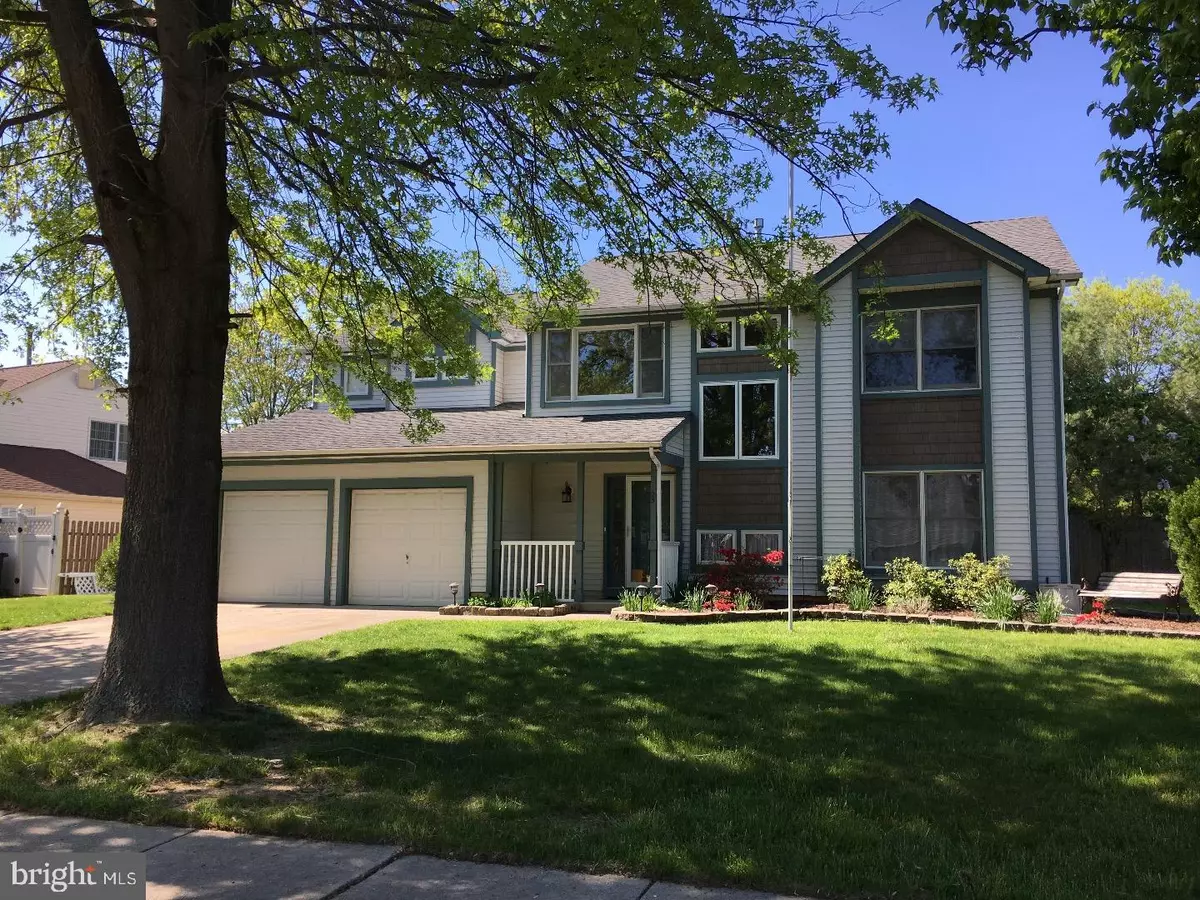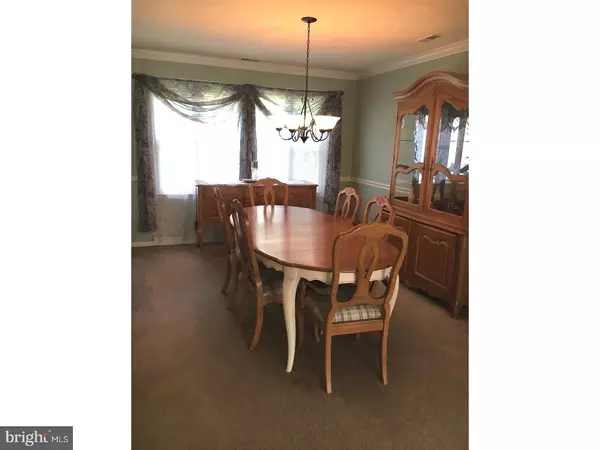$339,000
$339,999
0.3%For more information regarding the value of a property, please contact us for a free consultation.
25 CHELSEA RD Mount Holly, NJ 08060
4 Beds
3 Baths
2,927 SqFt
Key Details
Sold Price $339,000
Property Type Single Family Home
Sub Type Detached
Listing Status Sold
Purchase Type For Sale
Square Footage 2,927 sqft
Price per Sqft $115
Subdivision Carriage Park
MLS Listing ID 1001611602
Sold Date 08/15/18
Style Contemporary
Bedrooms 4
Full Baths 2
Half Baths 1
HOA Y/N N
Abv Grd Liv Area 2,927
Originating Board TREND
Year Built 1992
Annual Tax Amount $9,427
Tax Year 2017
Lot Size 0.270 Acres
Acres 0.27
Lot Dimensions 88X139
Property Description
Live a charmed life! Move into this beautifully maintained 3,127 square foot home in Prestigious Carriage Park. This home has a lovely addition you need to see. Walk through the door into an eloquent two story entrance with a split stair-well and brand new modern plank flooring . View the crown molding in the impressive, light filled, connected living and dining rooms. Then walk straight through, passing the laundry room, into a large kitchen updated with granite counter tops, two islands, new plank flooring, and raised paneled cabinets with new hardware. An open concept affords a view to a comfortable great room equip with custom blinds with space to entertain our next Super Bowl Win. But don't stop there?your eyes will draw you to a lovely light filled extension to the original architecture which can serve as an office, sunroom, or dining area with views for the delight of any nature lover. Sliding glass doors lead to the patio and backyard. On the second floor a loft leads to 4 bedrooms which will delight you. There is a full bathroom with a double sink on this level. Feel like royalty in the Master Suite boasting vaulted ceilings with a sitting area. The bathroom includes a water closet, double sinks, jetted garden tub and the walk-in-closet of your dreams. This house is equipped with new high efficiency dual zone HVAC systems, attic with pull-down stairs and an attic fan to help keep you cool, all large appliances and ceiling fans, blinds for each window, a two car garage with insulated garage doors and automatic openers. All bathrooms have granite counters and tiled flooring. The home is located one block from the excellent Eastampton Community School and the Buttonwood park is steps away from the back gate. Being within walking distance to restaurants and stores, every desirable community amenity is at your fingertips. This home is the one! Come on over to see this home before it is gone!
Location
State NJ
County Burlington
Area Eastampton Twp (20311)
Zoning RES
Rooms
Other Rooms Living Room, Dining Room, Primary Bedroom, Bedroom 2, Bedroom 3, Kitchen, Family Room, Bedroom 1, Other, Attic
Interior
Interior Features Primary Bath(s), Kitchen - Island, Butlers Pantry, Ceiling Fan(s), Stall Shower, Kitchen - Eat-In
Hot Water Natural Gas
Heating Gas
Cooling Central A/C
Flooring Fully Carpeted, Vinyl, Tile/Brick
Equipment Oven - Self Cleaning, Dishwasher, Disposal, Built-In Microwave
Fireplace N
Appliance Oven - Self Cleaning, Dishwasher, Disposal, Built-In Microwave
Heat Source Natural Gas
Laundry Main Floor
Exterior
Exterior Feature Patio(s), Porch(es)
Parking Features Inside Access, Garage Door Opener
Garage Spaces 4.0
Utilities Available Cable TV
Water Access N
Roof Type Pitched,Shingle
Accessibility None
Porch Patio(s), Porch(es)
Total Parking Spaces 4
Garage N
Building
Story 2
Foundation Concrete Perimeter
Sewer Public Sewer
Water Public
Architectural Style Contemporary
Level or Stories 2
Additional Building Above Grade
New Construction N
Schools
School District Eastampton Township Public Schools
Others
Pets Allowed Y
Senior Community No
Tax ID 11-00901-00022
Ownership Fee Simple
Acceptable Financing Conventional, VA, FHA 203(b)
Listing Terms Conventional, VA, FHA 203(b)
Financing Conventional,VA,FHA 203(b)
Pets Allowed Case by Case Basis
Read Less
Want to know what your home might be worth? Contact us for a FREE valuation!

Our team is ready to help you sell your home for the highest possible price ASAP

Bought with Frank Cawley • Weichert Realtors - Moorestown





