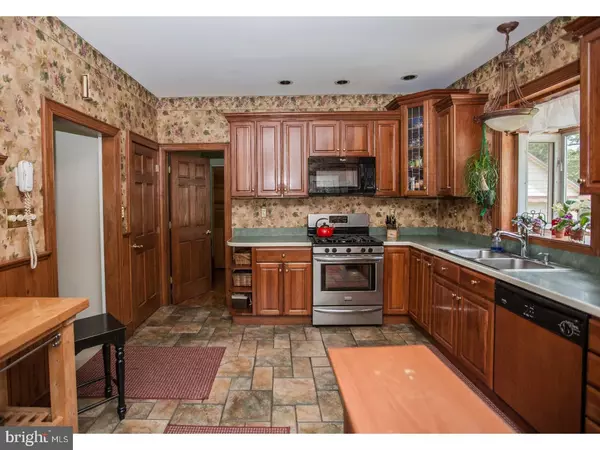$205,000
$205,000
For more information regarding the value of a property, please contact us for a free consultation.
214 MORGAN AVE Palmyra, NJ 08065
3 Beds
1 Bath
1,166 SqFt
Key Details
Sold Price $205,000
Property Type Single Family Home
Sub Type Detached
Listing Status Sold
Purchase Type For Sale
Square Footage 1,166 sqft
Price per Sqft $175
Subdivision None Available
MLS Listing ID 1001808344
Sold Date 08/14/18
Style Ranch/Rambler
Bedrooms 3
Full Baths 1
HOA Y/N N
Abv Grd Liv Area 1,166
Originating Board TREND
Year Built 1950
Annual Tax Amount $6,029
Tax Year 2017
Lot Size 0.908 Acres
Acres 0.91
Lot Dimensions 319X124
Property Description
Welcome to 214 Morgan Ave in desirable Palmyra. Just one block from the Delaware River and new Palmyra Promenade Park where you can take your morning jog, evening stroll, or just sit and take in the scenic views. This well maintained, one floor home sits on a large corner lot 319 x 124. Relax on your cozy front porch that overlooks the tranquil, fully fenced in yard. From the front porch enter into the living room that features a wood burning fireplace and french doors. The dining room boasts a large bay window, lots of natural sunlight, and ample space for entertaining. The eat in kitchen has stainless steel appliances, recessed lighting, and an abundant amount of counter space and cabinets. This home also features 3 bedrooms and 1 bath. All bedrooms have large closets with lighting. The full basement features newer windows, tons of storage space, and laundry area with washer/dryer included. Easy access to the side yard and 1.5 car garage through the kitchen entrance. Walking distance to shops and restaurants. Easy access to Tacony Palmyra Bridge, Rt 130, Rt 73, and River Line. This home has it all...easy one floor living, large corner lot, an abundance of storage space,central air conditioning, fireplace, newer windows throughout, off street parking for 3 cars and a 1.5 car garage! That's not all. Schedule your tour today to see everything this home has to offer.
Location
State NJ
County Burlington
Area Palmyra Boro (20327)
Zoning RES
Rooms
Other Rooms Living Room, Dining Room, Primary Bedroom, Bedroom 2, Kitchen, Bedroom 1, Attic
Basement Full, Unfinished, Drainage System
Interior
Interior Features Ceiling Fan(s), Attic/House Fan, Stove - Wood, Kitchen - Eat-In
Hot Water Natural Gas
Heating Gas
Cooling Central A/C
Flooring Wood, Fully Carpeted, Tile/Brick
Fireplaces Number 1
Fireplaces Type Brick, Stone
Equipment Cooktop, Oven - Wall, Oven - Double, Dishwasher, Refrigerator
Fireplace Y
Window Features Bay/Bow,Replacement
Appliance Cooktop, Oven - Wall, Oven - Double, Dishwasher, Refrigerator
Heat Source Natural Gas
Laundry Basement
Exterior
Garage Spaces 4.0
Utilities Available Cable TV
Water Access N
Roof Type Shingle
Accessibility None
Total Parking Spaces 4
Garage Y
Building
Lot Description Corner, Irregular, Sloping
Story 1
Foundation Concrete Perimeter
Sewer Public Sewer
Water Public
Architectural Style Ranch/Rambler
Level or Stories 1
Additional Building Above Grade
New Construction N
Schools
School District Palmyra Borough Public Schools
Others
Senior Community No
Tax ID 27-00100-00001
Ownership Fee Simple
Read Less
Want to know what your home might be worth? Contact us for a FREE valuation!

Our team is ready to help you sell your home for the highest possible price ASAP

Bought with Cristin M. Holloway • Keller Williams Realty - Moorestown




