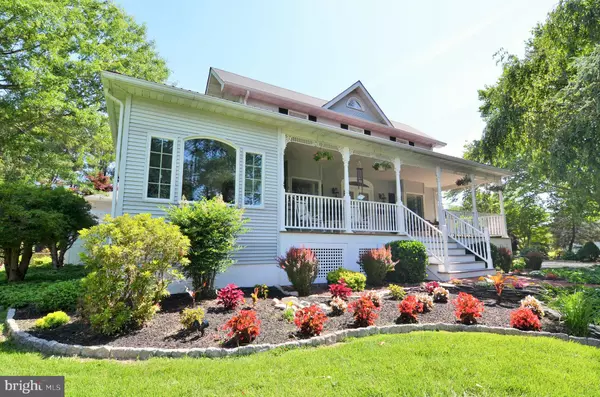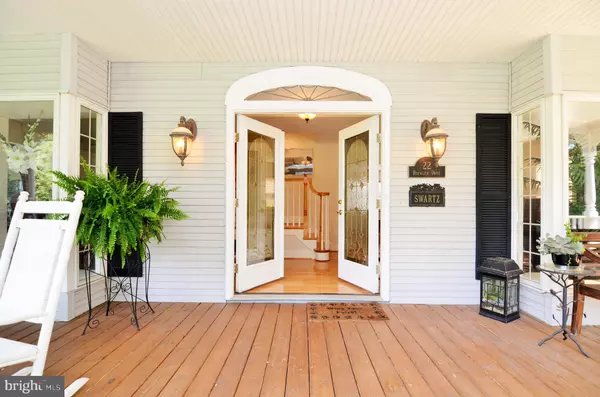$485,000
$498,500
2.7%For more information regarding the value of a property, please contact us for a free consultation.
22 PINEWATER DR Harbeson, DE 19951
4 Beds
4 Baths
2,782 SqFt
Key Details
Sold Price $485,000
Property Type Single Family Home
Sub Type Detached
Listing Status Sold
Purchase Type For Sale
Square Footage 2,782 sqft
Price per Sqft $174
Subdivision Pinewater Farm
MLS Listing ID 1001767816
Sold Date 08/14/18
Style Victorian
Bedrooms 4
Full Baths 3
Half Baths 1
HOA Fees $16/ann
HOA Y/N Y
Abv Grd Liv Area 2,782
Originating Board SCAOR
Year Built 1986
Lot Size 0.845 Acres
Acres 0.85
Lot Dimensions 198 x 186.7
Property Description
This home is a must see! Situated in lovely Pinewater Farm with a community boat ramp to Herring Creek and Rehoboth Bay, this home has been extremely well maintained and constantly upgraded. Kitchen has been completed remodeled with newer cabinets, hard surface counters, under mount sink and newer appliances. New master bedroom, walk-in closet with built-ins, designer bath and separate heat pump added on main level in 2013+/-. Geothermal heat pump for main portion of house. 6 panel doors throughout. Oversized 3 bay attached garage with cabinets, attached workshop beyond and huge walk up loft overhead that could be made into additional living space/in-law suite. Full, unfinished basement that is just waiting for someone's imagination.Grounds are beautifully maintained and offer WATER VIEWS of HERRING CREEK from spacious sun room and the over- sized front porch. Large, private tiered composite decking on side of house.
Location
State DE
County Sussex
Area Indian River Hundred (31008)
Zoning A
Rooms
Other Rooms Living Room, Dining Room, Primary Bedroom, Sun/Florida Room, Additional Bedroom
Basement Partial, Interior Access, Unfinished
Interior
Interior Features Attic, Entry Level Bedroom, Ceiling Fan(s), Skylight(s), WhirlPool/HotTub, Window Treatments
Hot Water Electric
Heating Geothermal, Heat Pump(s), Zoned
Cooling Dehumidifier, Geothermal, Heat Pump(s), Zoned
Flooring Hardwood, Tile/Brick
Fireplaces Type Gas/Propane
Equipment Dishwasher, Dryer - Electric, Icemaker, Refrigerator, Microwave, Oven/Range - Gas, Washer, Water Heater
Furnishings No
Fireplace N
Window Features Insulated,Screens
Appliance Dishwasher, Dryer - Electric, Icemaker, Refrigerator, Microwave, Oven/Range - Gas, Washer, Water Heater
Heat Source Geo-thermal
Exterior
Exterior Feature Deck(s)
Parking Features Garage Door Opener
Garage Spaces 11.0
Utilities Available Cable TV Available
Amenities Available Boat Ramp
Water Access N
View River, Creek/Stream
Roof Type Shingle,Asphalt
Accessibility Level Entry - Main
Porch Deck(s)
Attached Garage 3
Total Parking Spaces 11
Garage Y
Building
Lot Description Cleared, Trees/Wooded
Story 2
Foundation Block
Sewer Gravity Sept Fld
Water Well
Architectural Style Victorian
Level or Stories 2
Additional Building Above Grade
New Construction N
Schools
High Schools Cape Henlopen
School District Cape Henlopen
Others
Senior Community No
Tax ID 234-17.12-32.00
Ownership Fee Simple
SqFt Source Estimated
Acceptable Financing Cash, Conventional
Listing Terms Cash, Conventional
Financing Cash,Conventional
Special Listing Condition Standard
Read Less
Want to know what your home might be worth? Contact us for a FREE valuation!

Our team is ready to help you sell your home for the highest possible price ASAP

Bought with Lee Ann Wilkinson • Berkshire Hathaway HomeServices PenFed Realty





