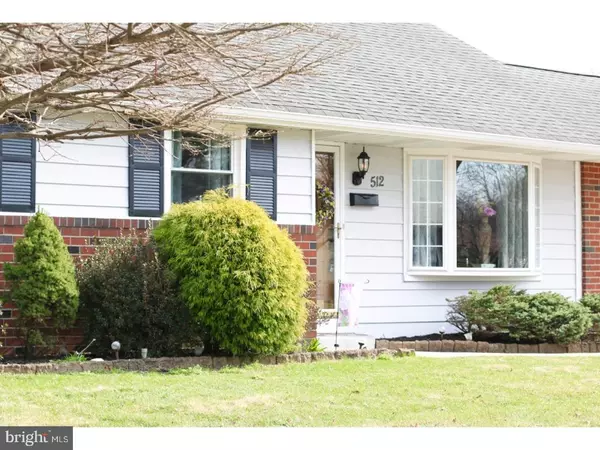$232,500
$239,000
2.7%For more information regarding the value of a property, please contact us for a free consultation.
512 MORAVIAN AVE Delran, NJ 08075
3 Beds
2 Baths
1,796 SqFt
Key Details
Sold Price $232,500
Property Type Single Family Home
Sub Type Detached
Listing Status Sold
Purchase Type For Sale
Square Footage 1,796 sqft
Price per Sqft $129
Subdivision None Available
MLS Listing ID 1001531132
Sold Date 08/10/18
Style Contemporary,Split Level
Bedrooms 3
Full Baths 1
Half Baths 1
HOA Y/N N
Abv Grd Liv Area 1,796
Originating Board TREND
Year Built 1958
Annual Tax Amount $6,931
Tax Year 2017
Lot Size 0.256 Acres
Acres 0.26
Lot Dimensions 78X143
Property Description
Welcome home! Gorgeous three bedroom with one and a half bath home located in Delran. Make this house your home by putting your touch on it. Split level home with one car garage. Outside is truly your personal backyard oasis. Back yard is privately fenced in with over 5500 feet of grassy areas and large concrete in ground pool with slide that goes from 3 feet to 9 feet. You can sit under the stars at night and enjoy a fire, or have friends and family over for a BBQ! There is a large storage shed measuring 12x12 as well as a pool house measuring 8x8. Inside you have a formal living space with 11 foot ceilings with kitchen and very large sun-room. The sun-room can be utilized in so many ways as it has a private entry. If you work from home, this could easily be your work-space. If you have a large family, this room can be used as your dining area. Back door off this rooms takes you to the backyard and pool. The family-room has a wet bar, and a wood burning stove along with a half bath and the separate laundry space. Upstairs you will find three bedrooms and a beautifully redone bathroom. There is so much storage in this home between the attic areas and the dry crawl space! The natural light that emulates through the home is all you need! This home also comes with the added bonus of solar panels. The solar panels will save you a ton of money ! Central air was installed two years ago, hot water heater is three years ago. Just over a year ago the owners had a french drain system put in and all new flooring. Roof was redone less than ten years ago. Inside and out this home has been meticulously cared for over the years. Sellers are looking for a quick sale and are in the process of moving now. Come make this house your new home! Bring all offers! Seller is paying for a one year home warranty for the new buyer!
Location
State NJ
County Burlington
Area Delran Twp (20310)
Zoning R
Rooms
Other Rooms Living Room, Dining Room, Primary Bedroom, Bedroom 2, Kitchen, Family Room, Bedroom 1, Laundry, Other
Interior
Interior Features Ceiling Fan(s), Sprinkler System, Wet/Dry Bar, Dining Area
Hot Water Natural Gas
Heating Gas
Cooling Central A/C
Flooring Wood, Fully Carpeted
Fireplaces Number 1
Equipment Built-In Range, Oven - Wall, Dishwasher, Disposal
Fireplace Y
Window Features Bay/Bow
Appliance Built-In Range, Oven - Wall, Dishwasher, Disposal
Heat Source Natural Gas
Laundry Lower Floor
Exterior
Garage Spaces 4.0
Fence Other
Pool In Ground
Utilities Available Cable TV
Water Access N
Roof Type Shingle
Accessibility None
Total Parking Spaces 4
Garage N
Building
Lot Description Front Yard, Rear Yard, SideYard(s)
Story Other
Sewer Public Sewer
Water Public
Architectural Style Contemporary, Split Level
Level or Stories Other
Additional Building Above Grade
Structure Type 9'+ Ceilings
New Construction N
Schools
Elementary Schools Millbridge
Middle Schools Delran
High Schools Delran
School District Delran Township Public Schools
Others
Senior Community No
Tax ID 10-00052-00007
Ownership Fee Simple
Acceptable Financing Conventional, VA, FHA 203(k), FHA 203(b)
Listing Terms Conventional, VA, FHA 203(k), FHA 203(b)
Financing Conventional,VA,FHA 203(k),FHA 203(b)
Read Less
Want to know what your home might be worth? Contact us for a FREE valuation!

Our team is ready to help you sell your home for the highest possible price ASAP

Bought with Michael Wonsetler • Keller Williams Realty - Washington Township





