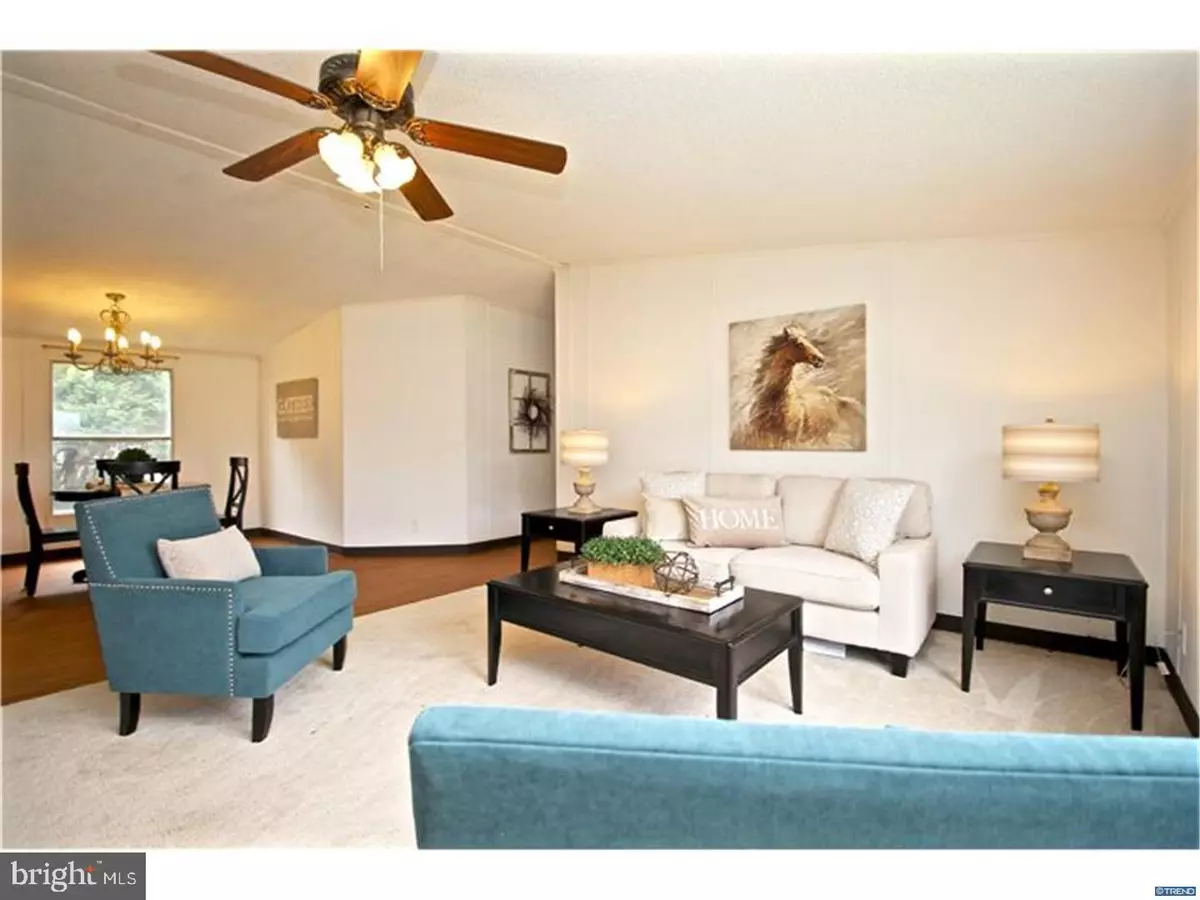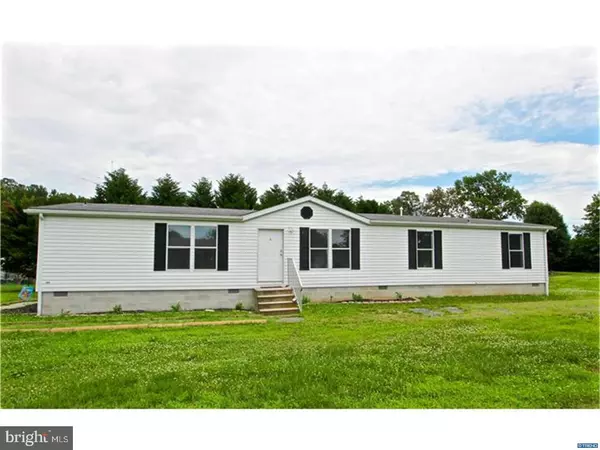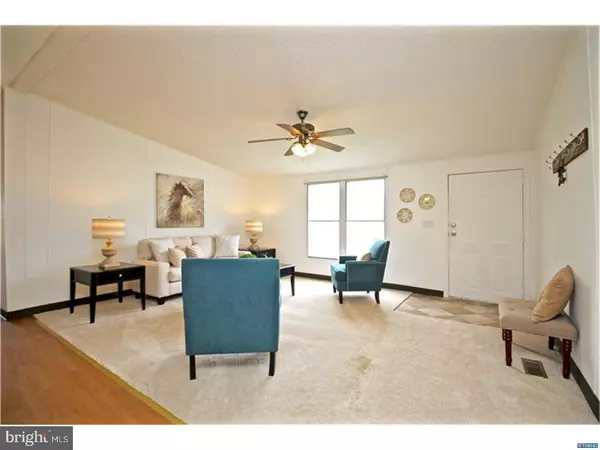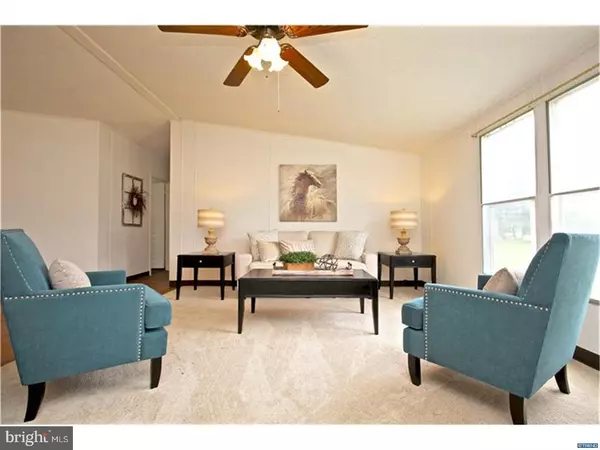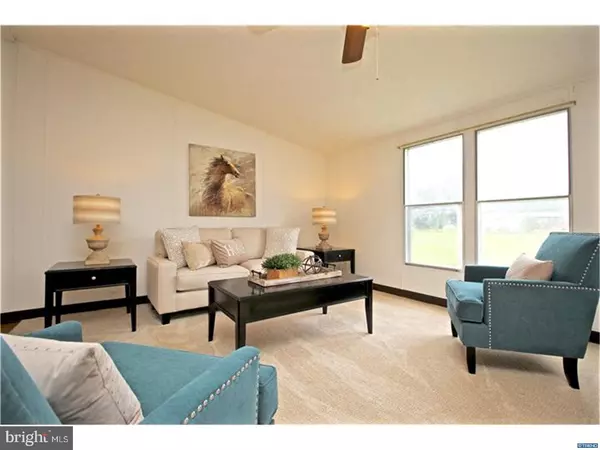$130,500
$129,900
0.5%For more information regarding the value of a property, please contact us for a free consultation.
22299 RAVEN CIR Lincoln, DE 19960
5 Beds
3 Baths
1,800 SqFt
Key Details
Sold Price $130,500
Property Type Single Family Home
Listing Status Sold
Purchase Type For Sale
Square Footage 1,800 sqft
Price per Sqft $72
Subdivision Kings Crossing
MLS Listing ID 1001939282
Sold Date 08/01/18
Style Other
Bedrooms 5
Full Baths 3
HOA Fees $14/ann
HOA Y/N Y
Abv Grd Liv Area 1,800
Originating Board TREND
Year Built 2004
Annual Tax Amount $610
Tax Year 2017
Lot Size 0.530 Acres
Acres 0.53
Lot Dimensions 75X310
Property Description
Low Maintenance & Move In Ready! A spacious 5 Bedroom, 3 Full Bathroom Mobile Home situated on a large, private lot. The main level showcases new flooring throughout the living room, an updated eat-in kitchen, dining area & laundry room with new washer/dryer. The newly remodeled kitchen presents oak cabinetry, laminate countertops & new appliances. The master bedroom features vaulted ceilings, a large closet & spacious master bathroom with dual sinks and soaking tub. Down the hall are an additional four bedrooms & 2 full bathrooms. Do not miss a great opportunity to own a large home for a great price!
Location
State DE
County Sussex
Area Little Creek Hundred (31010)
Zoning E
Rooms
Other Rooms Living Room, Dining Room, Primary Bedroom, Bedroom 2, Bedroom 3, Kitchen, Bedroom 1, Laundry, Other
Interior
Interior Features Primary Bath(s), Butlers Pantry, Kitchen - Eat-In
Hot Water Electric
Heating Propane, Forced Air
Cooling Central A/C
Flooring Fully Carpeted, Vinyl, Tile/Brick
Fireplace N
Heat Source Bottled Gas/Propane
Laundry Main Floor
Exterior
Garage Spaces 3.0
Water Access N
Accessibility None
Total Parking Spaces 3
Garage N
Building
Lot Description Rear Yard, SideYard(s)
Story 1
Foundation Brick/Mortar
Sewer On Site Septic
Water Well
Architectural Style Other
Level or Stories 1
Additional Building Above Grade
Structure Type Cathedral Ceilings
New Construction N
Schools
School District Cape Henlopen
Others
Senior Community No
Tax ID 230-21.00-108.00
Ownership Fee Simple
Read Less
Want to know what your home might be worth? Contact us for a FREE valuation!

Our team is ready to help you sell your home for the highest possible price ASAP

Bought with Jason Thomas Hoenen • RE/MAX Horizons

