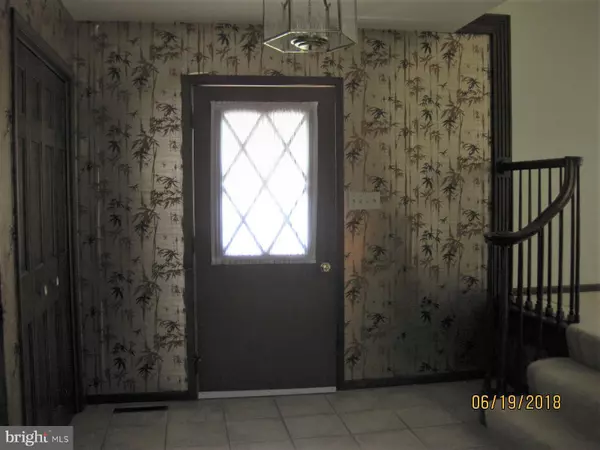$259,900
$259,900
For more information regarding the value of a property, please contact us for a free consultation.
2279 FOREST HILLS DR Harrisburg, PA 17112
3 Beds
3 Baths
3,323 SqFt
Key Details
Sold Price $259,900
Property Type Single Family Home
Sub Type Detached
Listing Status Sold
Purchase Type For Sale
Square Footage 3,323 sqft
Price per Sqft $78
Subdivision Forest Hills
MLS Listing ID 1001651044
Sold Date 08/02/18
Style Split Level
Bedrooms 3
Full Baths 2
Half Baths 1
HOA Y/N N
Abv Grd Liv Area 2,648
Originating Board BRIGHT
Year Built 1979
Annual Tax Amount $4,634
Tax Year 2018
Lot Size 0.321 Acres
Acres 0.32
Property Description
WOW!!! 4 Level Split level with 2648 SF features 3 Bdrms, 2 full & 2 Half Baths, Main level Family room with full Brick wall Fireplace & outside entrance to rear Lot, Kitchen w/Breakfast area, Formal Dining Rm, Huge Living Rm, 2nd Family Rm w/Wet Bar & access to Patio in Lower Level, Plus a Large Dry Basement for storage. The Master Suite includes a large walk in closet & bath with 2 vanities & walk in shower. Two more Bedrms & a main Bath complete the Upstairs. The oversized Garage has storage and a place for a workbench. The lot is landscaped and includes a new Deck. Original owner had this custom built & has maintained it well. Close to shopping, schools and Parks. Don't delay.....call me today!
Location
State PA
County Dauphin
Area Lower Paxton Twp (14035)
Zoning R03
Rooms
Other Rooms Living Room, Dining Room, Primary Bedroom, Bedroom 2, Bedroom 3, Kitchen, Family Room, Basement, Foyer, Great Room, Laundry, Bathroom 2, Primary Bathroom, Half Bath
Basement Partial, Poured Concrete, Unfinished
Interior
Interior Features Bar, Breakfast Area, Central Vacuum, Dining Area, Family Room Off Kitchen, Floor Plan - Traditional, Formal/Separate Dining Room, Kitchen - Eat-In, Primary Bath(s), Stall Shower, Walk-in Closet(s), Window Treatments
Hot Water Electric
Heating Heat Pump - Electric BackUp
Cooling Central A/C
Flooring Carpet, Ceramic Tile, Vinyl
Fireplaces Type Brick, Mantel(s), Wood
Equipment Compactor, Dishwasher, Disposal, Dryer - Electric, Extra Refrigerator/Freezer, Microwave, Oven/Range - Electric, Range Hood, Refrigerator, Trash Compactor, Washer, Water Heater
Window Features Screens,Wood Frame
Appliance Compactor, Dishwasher, Disposal, Dryer - Electric, Extra Refrigerator/Freezer, Microwave, Oven/Range - Electric, Range Hood, Refrigerator, Trash Compactor, Washer, Water Heater
Heat Source Electric
Exterior
Parking Features Garage - Front Entry, Garage Door Opener, Oversized
Garage Spaces 2.0
Water Access N
Roof Type Architectural Shingle
Accessibility Level Entry - Main
Attached Garage 2
Total Parking Spaces 2
Garage Y
Building
Story 5
Foundation Concrete Perimeter
Sewer Public Sewer
Water Public
Architectural Style Split Level
Level or Stories 3+
Additional Building Above Grade, Below Grade
Structure Type Dry Wall
New Construction N
Schools
Elementary Schools North Side
Middle Schools Linglestown
High Schools Central Dauphin
School District Central Dauphin
Others
Senior Community No
Tax ID 35-102-022-000-0000
Ownership Fee Simple
SqFt Source Assessor
Acceptable Financing Cash, Conventional, FHA, VA
Horse Property N
Listing Terms Cash, Conventional, FHA, VA
Financing Cash,Conventional,FHA,VA
Special Listing Condition Standard
Read Less
Want to know what your home might be worth? Contact us for a FREE valuation!

Our team is ready to help you sell your home for the highest possible price ASAP

Bought with CHRISTIE FUGATE • Coldwell Banker Realty





