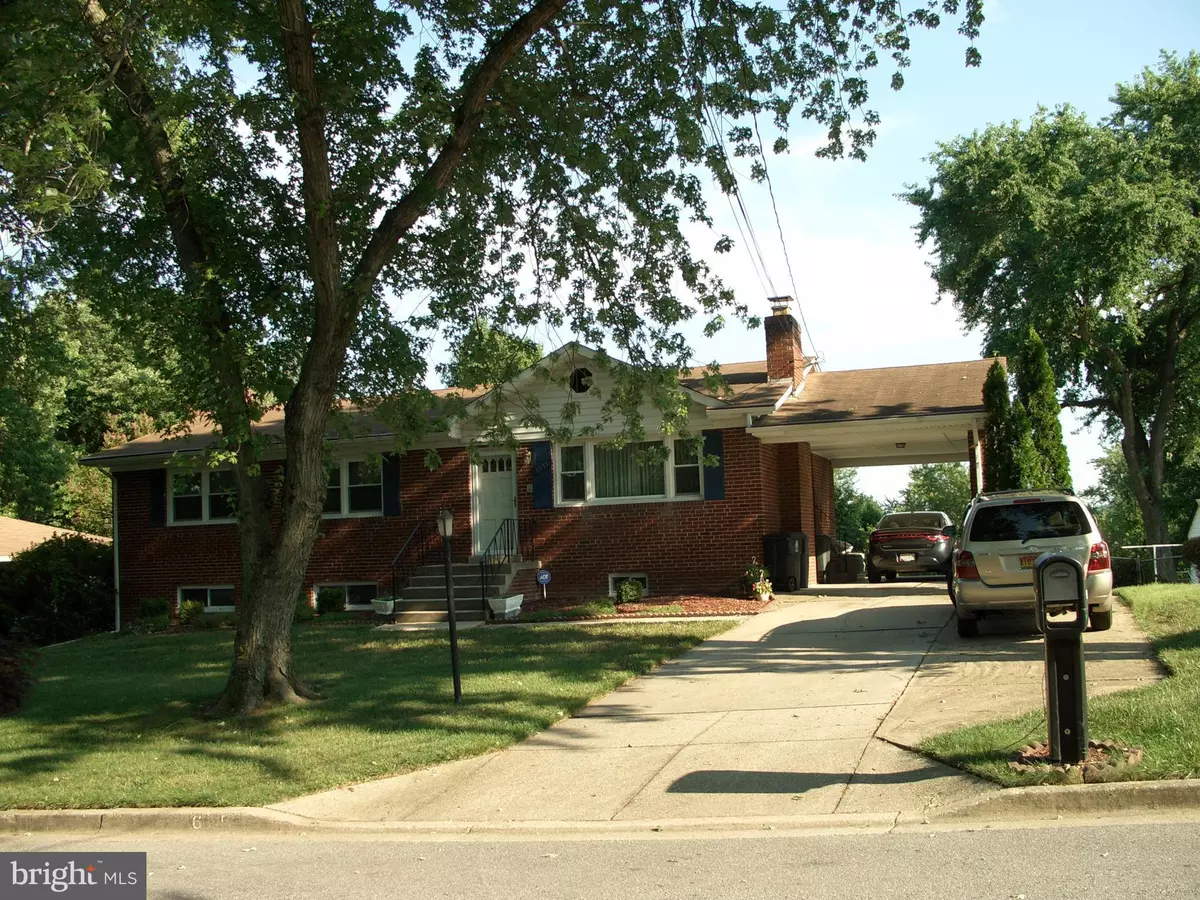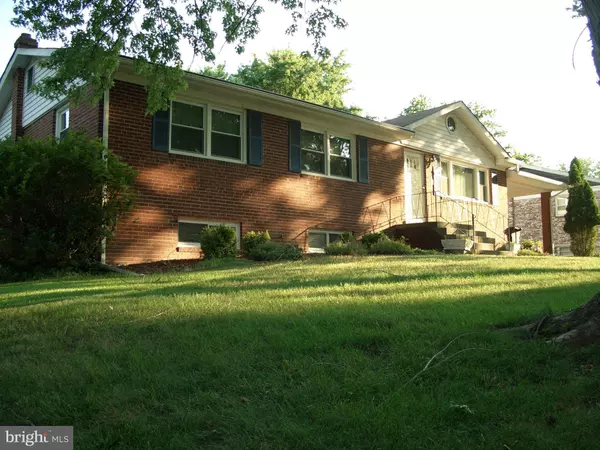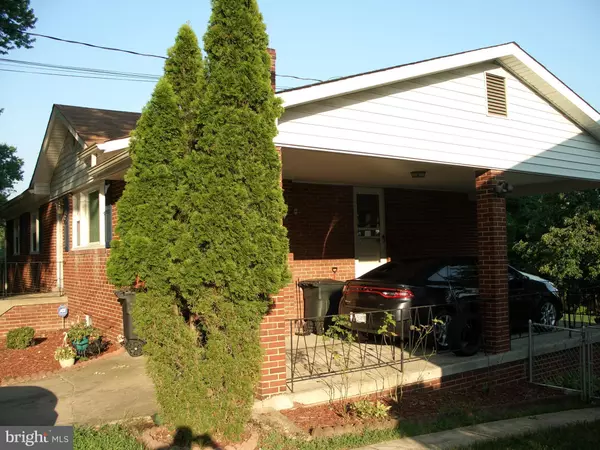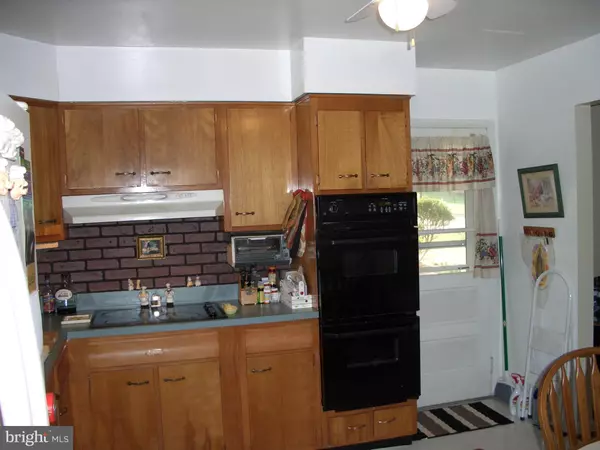$270,000
$270,000
For more information regarding the value of a property, please contact us for a free consultation.
6915 CRAFTON LN Clinton, MD 20735
4 Beds
3 Baths
10,014 Sqft Lot
Key Details
Sold Price $270,000
Property Type Single Family Home
Sub Type Detached
Listing Status Sold
Purchase Type For Sale
Subdivision Crestview Manor
MLS Listing ID 1000035279
Sold Date 07/31/18
Style Ranch/Rambler
Bedrooms 4
Full Baths 3
HOA Y/N N
Originating Board MRIS
Year Built 1966
Annual Tax Amount $3,610
Tax Year 2016
Lot Size 10,014 Sqft
Acres 0.23
Property Description
BANK APPROVED, WELL MAINTAINED 4 BR, 3 BA BRICK RAMBLER WITH A FULLY FINISHED BASEMENT,WITH ALL THE AMENITIES FOR GREAT COUNTRY LIVING IN SUBURBAN MD. IT HAS HARDWOOD FLOORING THROUGHOUT UPSTAIRS, SOME COVERED BY CARPET AND OTHER BY VINYL. BRICK FIREPLACE THAT HEATS THE ENTIRE BASEMENT, INCLUDING THE 12X20FT SUNROOM WITH HEAT & AC FOR ALL YEAR ENJOYMENT, A FULLY FUNCTIONAL 2ND KITCHEN IN BASEMENT
Location
State MD
County Prince Georges
Zoning R80
Direction Southwest
Rooms
Other Rooms Bedroom 4, Family Room
Basement Connecting Stairway, Rear Entrance, Daylight, Full, Fully Finished, Improved, Outside Entrance, Walkout Stairs, Walkout Level
Main Level Bedrooms 3
Interior
Interior Features 2nd Kitchen, Kitchen - Table Space, Kitchen - Eat-In, Upgraded Countertops, Floor Plan - Traditional
Hot Water Natural Gas
Cooling Heat Pump(s)
Fireplaces Number 1
Fireplace Y
Window Features Atrium,Storm
Heat Source Natural Gas
Exterior
Exterior Feature Patio(s)
Garage Spaces 1.0
Fence Rear
Utilities Available Cable TV Available, Multiple Phone Lines, DSL Available
View Y/N Y
Water Access N
View Garden/Lawn
Roof Type Asphalt
Street Surface Black Top,Paved
Accessibility 36\"+ wide Halls, 32\"+ wide Doors
Porch Patio(s)
Road Frontage Public
Total Parking Spaces 1
Garage N
Private Pool N
Building
Story 2
Sewer Public Sewer
Water Public
Architectural Style Ranch/Rambler
Level or Stories 2
Structure Type Dry Wall,Paneled Walls
New Construction N
Schools
Elementary Schools Waldon Woods
High Schools Surrattsville
School District Prince George'S County Public Schools
Others
Senior Community No
Tax ID 17090856427
Ownership Fee Simple
Security Features Motion Detectors,Security System
Acceptable Financing FHA, VA, FNMA, Cash, Conventional
Listing Terms FHA, VA, FNMA, Cash, Conventional
Financing FHA,VA,FNMA,Cash,Conventional
Special Listing Condition Short Sale
Read Less
Want to know what your home might be worth? Contact us for a FREE valuation!

Our team is ready to help you sell your home for the highest possible price ASAP

Bought with Sara L Campbell • The Real Estate Store





