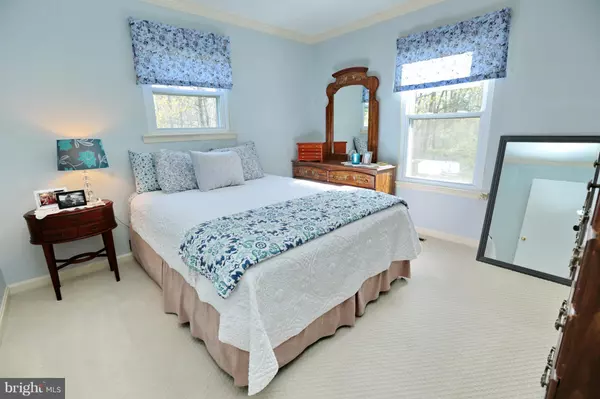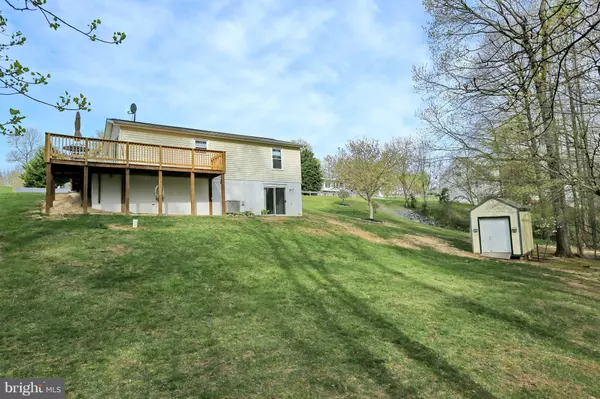$260,000
$266,900
2.6%For more information regarding the value of a property, please contact us for a free consultation.
29580 JENNIFER DR Mechanicsville, MD 20659
4 Beds
2 Baths
0.73 Acres Lot
Key Details
Sold Price $260,000
Property Type Single Family Home
Sub Type Detached
Listing Status Sold
Purchase Type For Sale
Subdivision Laurel Ridge
MLS Listing ID 1001910678
Sold Date 07/31/18
Style Ranch/Rambler
Bedrooms 4
Full Baths 2
HOA Y/N N
Originating Board MRIS
Year Built 1992
Annual Tax Amount $2,194
Tax Year 2017
Lot Size 0.732 Acres
Acres 0.73
Property Description
Well maintained home with pride of ownership inside & out. Home is very unassuming from the road. Fully finished basement (perfect for an in-law,w/ sep entrance,full bath, family rm,kitchenette) home office,4 bedrooms,hardwood flooring,eat-in kitchen that leads to a new over-sized deck.Easy commute to Patuxent River NAS. Close to shopping & the Library. Seller will pay for lawn service 2018 season
Location
State MD
County Saint Marys
Zoning RNC
Rooms
Basement Connecting Stairway, Fully Finished, Walkout Level
Main Level Bedrooms 3
Interior
Interior Features 2nd Kitchen, Kitchen - Table Space, Entry Level Bedroom, Wood Floors, Crown Moldings, Floor Plan - Traditional
Hot Water Electric
Heating Heat Pump(s)
Cooling Ceiling Fan(s), Heat Pump(s)
Equipment Exhaust Fan, Oven/Range - Electric, Refrigerator, Icemaker
Fireplace N
Appliance Exhaust Fan, Oven/Range - Electric, Refrigerator, Icemaker
Heat Source Electric
Exterior
Exterior Feature Deck(s)
Water Access N
Roof Type Asphalt
Accessibility None
Porch Deck(s)
Garage N
Building
Lot Description Backs to Trees
Story 2
Sewer Septic Exists
Water Public
Architectural Style Ranch/Rambler
Level or Stories 2
New Construction N
Schools
School District St. Mary'S County Public Schools
Others
Senior Community No
Tax ID 1905047331
Ownership Fee Simple
Special Listing Condition Standard
Read Less
Want to know what your home might be worth? Contact us for a FREE valuation!

Our team is ready to help you sell your home for the highest possible price ASAP

Bought with Julie H Marshall • Jim Hall Real Estate





