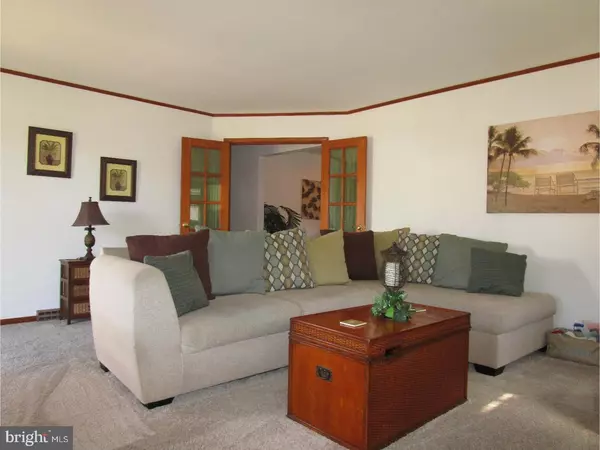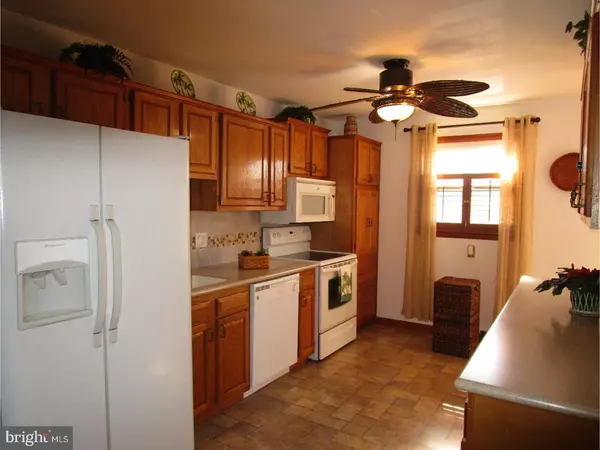$235,000
$235,000
For more information regarding the value of a property, please contact us for a free consultation.
105 STUYVESANT AVE New Castle, DE 19720
4 Beds
2 Baths
2,025 SqFt
Key Details
Sold Price $235,000
Property Type Single Family Home
Sub Type Detached
Listing Status Sold
Purchase Type For Sale
Square Footage 2,025 sqft
Price per Sqft $116
Subdivision Van Dyke Village
MLS Listing ID 1000331770
Sold Date 07/31/18
Style Ranch/Rambler
Bedrooms 4
Full Baths 2
HOA Y/N N
Abv Grd Liv Area 1,320
Originating Board TREND
Year Built 1967
Annual Tax Amount $2,034
Tax Year 2017
Lot Size 9,148 Sqft
Acres 0.21
Lot Dimensions 74X125
Property Description
Rarely available BRICK RANCH is ready for it's new owners! As you enter you will be greeted by a spacious living room area complete with a large bay window (which offers extra seating) and plenty of space for relaxing not to mention crown molding. French doors from the living room lead to the dining area. Just off of the dining area you will find a nicely appointed kitchen complete updated cabinets with tile back splash, abundant counter and cabinet space along with corian counter tops. Just off of the dining area you will find an enclosed porch which is perfect for entertaining. On the main level you will also find 3 spacious bedrooms. The partial finished basement offers yet another spacious gathering area, not to mention an additional bedroom along with a large storage/laundry area. The walk up attic offers even more storage. The fenced backyard is perfect for summer fun with it's large and tastefully done paver patio not to mention two convenient storage sheds. Replacement windows along with a roof replacement (within the past 9 years) complete this move-in ready home. Put this home on your tour today!
Location
State DE
County New Castle
Area New Castle/Red Lion/Del.City (30904)
Zoning 21R-1
Rooms
Other Rooms Living Room, Dining Room, Primary Bedroom, Bedroom 2, Bedroom 3, Kitchen, Family Room, Bedroom 1, Other, Attic
Basement Full
Interior
Interior Features Butlers Pantry, Ceiling Fan(s), Kitchen - Eat-In
Hot Water Electric
Heating Oil, Forced Air
Cooling Central A/C
Flooring Fully Carpeted
Fireplaces Number 1
Equipment Built-In Range, Oven - Self Cleaning, Dishwasher, Disposal, Built-In Microwave
Fireplace Y
Window Features Replacement
Appliance Built-In Range, Oven - Self Cleaning, Dishwasher, Disposal, Built-In Microwave
Heat Source Oil
Laundry Basement
Exterior
Exterior Feature Patio(s), Porch(es)
Utilities Available Cable TV
Water Access N
Accessibility None
Porch Patio(s), Porch(es)
Garage N
Building
Story 1
Foundation Pilings
Sewer Public Sewer
Water Public
Architectural Style Ranch/Rambler
Level or Stories 1
Additional Building Above Grade, Below Grade
New Construction N
Schools
Elementary Schools Castle Hills
Middle Schools Calvin R. Mccullough
High Schools William Penn
School District Colonial
Others
Senior Community No
Tax ID 21-007.00-160
Ownership Fee Simple
Acceptable Financing Conventional, VA, FHA 203(b)
Listing Terms Conventional, VA, FHA 203(b)
Financing Conventional,VA,FHA 203(b)
Read Less
Want to know what your home might be worth? Contact us for a FREE valuation!

Our team is ready to help you sell your home for the highest possible price ASAP

Bought with Herman Ross Jr. • BHHS Fox & Roach-Christiana





