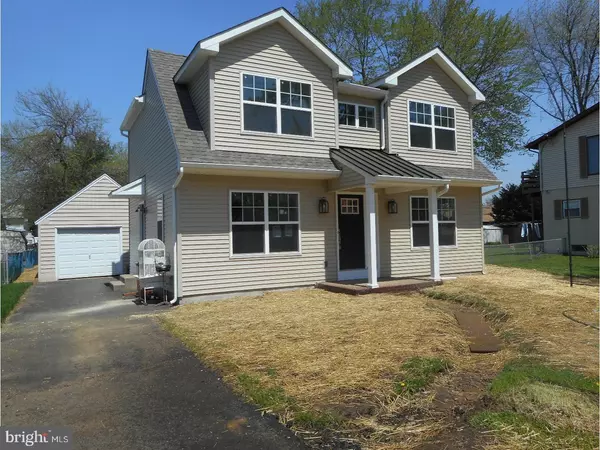$305,000
$314,900
3.1%For more information regarding the value of a property, please contact us for a free consultation.
1132 HIGHLAND AVE Bensalem, PA 19020
3 Beds
3 Baths
1,400 SqFt
Key Details
Sold Price $305,000
Property Type Single Family Home
Sub Type Detached
Listing Status Sold
Purchase Type For Sale
Square Footage 1,400 sqft
Price per Sqft $217
Subdivision Andalusia
MLS Listing ID 1000481734
Sold Date 07/26/18
Style Colonial
Bedrooms 3
Full Baths 2
Half Baths 1
HOA Y/N N
Abv Grd Liv Area 1,400
Originating Board TREND
Year Built 1958
Annual Tax Amount $715
Tax Year 2018
Lot Size 7,500 Sqft
Acres 0.17
Lot Dimensions 50X150
Property Description
Completely redone main level and new 2nd floor addition to home. Brand new kitchen with plenty of top of line wood cabinets with soft close drawers. Stunning Quartzite counter tops. Large underlay stainless stain sink with Delta pot faucet. Whirlpool Stainless steel appliances including side by side refrigerator with Ice/water in door. Matching stainless dishwasher. Stainless oven with gas range. Custom side kitchen door leads to driveway and 1.5 car detached garage. Dining room with hardwood flooring. Large great room with hardwood flooring with slider on rear of home leading to custom deck with vinyl railings. Kitchen has custom tile flooring that runs into hallway where is a double door entry to laundry and good size tiled powder with beautiful vanity with granite top. Center front entry has hardwood and leads to hardwood stairs to second level. Stairs have landing and custom decorative composite railings. Master suite on 2nd level takes up right side of 2nd floor addition. Bedroom is 17' x 10' with cathedral ceiling and two large double closets. Beautiful tiled master bath. Marble top vanity. Large double shower has custom glass door and tiled walls. Custom waterfall style with top of line shower faucets. Nice vanity with custom granite top. Second bedroom has 2 double closets and ceiling fan/light. Third bedroom has double closets and a cathedral ceiling. All 3 bedrooms have double windows for plenty of light. Good size tiled hall bath with tub in hallway. Covered front porch with metal roof. Good size backyard and long driveway. Detached 1.5 car garage is 19' x 16' in the interior with high roof line. Perfect for car and workshop area. Nice street in nice section of Andalusia. Everything is new, flooring, sheet-rock, insulation, gas heating, central air, cabinets, plumbing and electric. R-15 insulation in walls and R-38 in ceiling. Will add new matching roof to detached garage and walkway from front porch to driveway. Custom build home is a great value.
Location
State PA
County Bucks
Area Bensalem Twp (10102)
Zoning R2
Rooms
Other Rooms Living Room, Dining Room, Primary Bedroom, Bedroom 2, Kitchen, Bedroom 1, Laundry, Attic
Interior
Interior Features Primary Bath(s), Ceiling Fan(s), Stall Shower, Kitchen - Eat-In
Hot Water Natural Gas
Heating Gas, Forced Air
Cooling Central A/C
Flooring Wood, Fully Carpeted, Tile/Brick
Equipment Oven - Self Cleaning, Dishwasher, Disposal, Built-In Microwave
Fireplace N
Window Features Energy Efficient
Appliance Oven - Self Cleaning, Dishwasher, Disposal, Built-In Microwave
Heat Source Natural Gas
Laundry Main Floor
Exterior
Exterior Feature Deck(s), Porch(es)
Parking Features Oversized
Garage Spaces 4.0
Utilities Available Cable TV
Water Access N
Roof Type Shingle,Metal
Accessibility None
Porch Deck(s), Porch(es)
Total Parking Spaces 4
Garage Y
Building
Lot Description Level, Front Yard, Rear Yard
Story 1
Sewer Public Sewer
Water Public
Architectural Style Colonial
Level or Stories 1
Additional Building Above Grade
Structure Type Cathedral Ceilings
New Construction N
Schools
School District Bensalem Township
Others
Senior Community No
Tax ID 02-029-399
Ownership Fee Simple
Acceptable Financing Conventional, VA, FHA 203(b)
Listing Terms Conventional, VA, FHA 203(b)
Financing Conventional,VA,FHA 203(b)
Read Less
Want to know what your home might be worth? Contact us for a FREE valuation!

Our team is ready to help you sell your home for the highest possible price ASAP

Bought with Gina L Frattini • RE/MAX 2000




