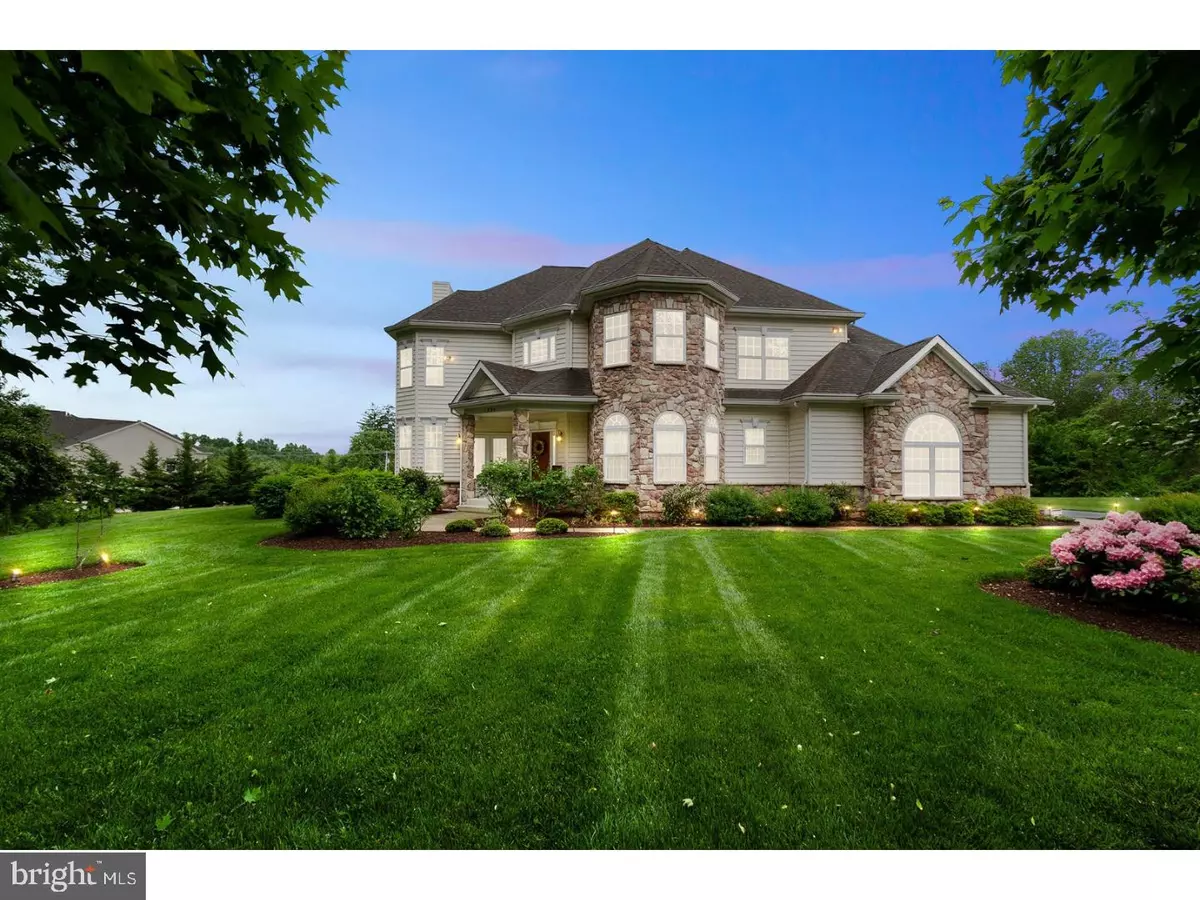$663,249
$673,999
1.6%For more information regarding the value of a property, please contact us for a free consultation.
1034 OLD LANCASTER PIKE Hockessin, DE 19707
4 Beds
4 Baths
5,125 SqFt
Key Details
Sold Price $663,249
Property Type Single Family Home
Sub Type Detached
Listing Status Sold
Purchase Type For Sale
Square Footage 5,125 sqft
Price per Sqft $129
Subdivision None Available
MLS Listing ID 1001543164
Sold Date 07/27/18
Style Colonial
Bedrooms 4
Full Baths 3
Half Baths 1
HOA Y/N N
Abv Grd Liv Area 5,125
Originating Board TREND
Year Built 2011
Annual Tax Amount $5,991
Tax Year 2017
Lot Size 1.000 Acres
Acres 1.0
Lot Dimensions 0X0
Property Description
Welcome Home to the infamous Salvo Model Home! This amazing home was built 7 yrs ago and has been the most talked about custom home that I have had the pleasure of being a part of. The current owners are the original buyers and this amazing design is only available due to their decision to down size. This home boasts over 5000 sqft of interior living space with over 700 sqft of outdoor space including fire pit and thousands of dollars in landscaping including a irrigation system to keep the yard which is overlooking an acre of land in Hockessin just stunning. When you enter your new home you will see a curved flared oak staircase cascading to the second floor, as well as the Jack n Jill balcony from bedroom 2, making this entrance just stunning. The kitchen, hearth and breakfast area is expands over 440 sqft, consisting of custom kitchen cabinets, granite countertops, gourmet kitchen, hand scrapped teak hardwoods, plantation shutters thus making this a dream kitchen. The great room has a drop down feature making the ceiling height hire to accommodate the custom coffered ceiling feature. The owners suite consists of a huge bedroom area, library, full luxury bath with a walk in shower, and a large soaking tub with a deck that would make Tony Montana (Scarface) jealous. The addition of the double closet ensures the owners suite takes up the entire rear of the home (42 ft wide). If the first and second floors are not enough living space the entire basement is finished, with a lowered slab in the potential media room, exercise room and full bath gives the ability to use this area for just about anything. This property will be going live to view in a week so don't miss your opportunity to view today, it won't last long.
Location
State DE
County New Castle
Area Hockssn/Greenvl/Centrvl (30902)
Zoning S
Rooms
Other Rooms Living Room, Dining Room, Primary Bedroom, Bedroom 2, Bedroom 3, Kitchen, Bedroom 1, Laundry, Other, Attic
Basement Full, Fully Finished
Interior
Interior Features Primary Bath(s), Kitchen - Island, Ceiling Fan(s), Water Treat System, Kitchen - Eat-In
Hot Water Natural Gas
Heating Gas, Forced Air
Cooling Central A/C
Flooring Wood, Fully Carpeted, Tile/Brick
Fireplaces Number 1
Fireplaces Type Gas/Propane
Equipment Built-In Range, Oven - Double, Disposal, Energy Efficient Appliances
Fireplace Y
Window Features Energy Efficient
Appliance Built-In Range, Oven - Double, Disposal, Energy Efficient Appliances
Heat Source Natural Gas
Laundry Main Floor
Exterior
Exterior Feature Patio(s)
Garage Spaces 3.0
Utilities Available Cable TV
Water Access N
Accessibility None
Porch Patio(s)
Attached Garage 3
Total Parking Spaces 3
Garage Y
Building
Story 2
Sewer Public Sewer
Water Public
Architectural Style Colonial
Level or Stories 2
Additional Building Above Grade
Structure Type 9'+ Ceilings
New Construction N
Schools
School District Red Clay Consolidated
Others
Senior Community No
Tax ID 08-013.00-088
Ownership Fee Simple
Security Features Security System
Read Less
Want to know what your home might be worth? Contact us for a FREE valuation!

Our team is ready to help you sell your home for the highest possible price ASAP

Bought with Michael A Sokira • Patterson-Schwartz - Greenville




