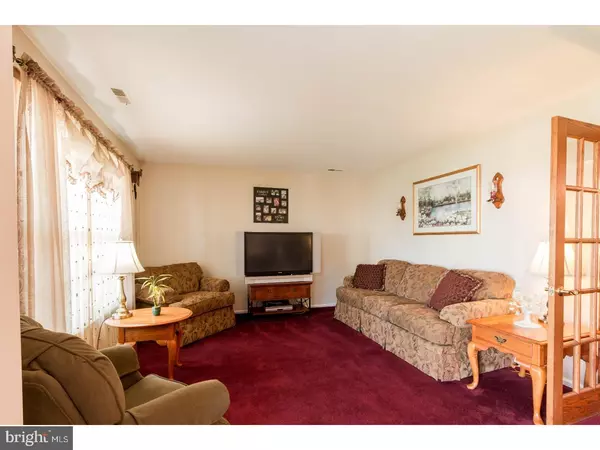$209,900
$209,900
For more information regarding the value of a property, please contact us for a free consultation.
62 ARGYLE AVE Blackwood, NJ 08012
3 Beds
2 Baths
2,005 SqFt
Key Details
Sold Price $209,900
Property Type Single Family Home
Sub Type Detached
Listing Status Sold
Purchase Type For Sale
Square Footage 2,005 sqft
Price per Sqft $104
Subdivision Chestnut Glen
MLS Listing ID 1001457306
Sold Date 07/27/18
Style Cape Cod
Bedrooms 3
Full Baths 2
HOA Y/N N
Abv Grd Liv Area 2,005
Originating Board TREND
Year Built 1985
Annual Tax Amount $8,028
Tax Year 2017
Lot Size 10,000 Sqft
Acres 0.23
Lot Dimensions 80X125
Property Description
HOMESEEKER ALERT!! RECEIVE 10,000 DOLLARS FROM THE STATE OF NEW JERSEY FOR ALL FIRST TIME HOMEBUYERS AND VETERANS WHO QUALIFY. Be ready to be amazed, this 2 story Cape Cod home is situated on a Large Corner property in the Desirable Chestnut Glen Development. This home features 3 Large Bedrooms, with the Master Bedroom on the first floor that has an attached room that could be used as a Study, Office or Nursery. 2 Full Baths, bathroom on the first floor Completely Remodeled with new cabinets, beautiful Granite counter tops, and new tile on floor and walls, The living room boasts a two story Open Balcony Staircase where two bedrooms and a full bath are located in addition there are French Doors that separate the living room from the dining room, newer updated kitchen with Oak Cabinets,newer appliances with an eat-in area along with beautiful Granite Countertops and Ceramic Tile Backsplash. Large Entertainment room features skylight, vaulted ceiling, beautiful tiled wood burning Fireplace. Step outside either from the kitchen or entertainment room to a large fenced yard that backs up to a Bird Sanctuary, lots of outdoor entertaining and barbecuing space on a Maintenance Free Trek Deck. Sit outside and relax on a summer evening under the Fully Covered Front Porch. This home has a Newer Roof, Siding, Heat and Central Air. There is plenty of closet space throughout the house. In hallway between bedrooms upstairs there is a large attic area that you can access through the closet in the bedroom to the right. Pull down attic stairs in the garage for additional storage space. First floor laundry room. Home is conveniently located to all major highways, Philadelphia and shore area. Minutes to the Gloucester Twp Outlets and restaurants. Make your appointment today to see this move-in ready home which reflects pride in ownership. Sellers are also offering a full one year home warranty.
Location
State NJ
County Camden
Area Gloucester Twp (20415)
Zoning R-3
Rooms
Other Rooms Living Room, Dining Room, Primary Bedroom, Bedroom 2, Kitchen, Family Room, Bedroom 1, Laundry, Other, Attic
Interior
Interior Features Skylight(s), Ceiling Fan(s), Attic/House Fan, Kitchen - Eat-In
Hot Water Natural Gas
Heating Gas, Forced Air
Cooling Central A/C
Flooring Fully Carpeted
Fireplaces Number 1
Fireplaces Type Brick
Equipment Built-In Range, Oven - Self Cleaning, Dishwasher, Refrigerator, Disposal, Built-In Microwave
Fireplace Y
Appliance Built-In Range, Oven - Self Cleaning, Dishwasher, Refrigerator, Disposal, Built-In Microwave
Heat Source Natural Gas
Laundry Main Floor
Exterior
Exterior Feature Deck(s), Porch(es)
Parking Features Garage Door Opener
Garage Spaces 4.0
Fence Other
Utilities Available Cable TV
Water Access N
Roof Type Shingle
Accessibility None
Porch Deck(s), Porch(es)
Total Parking Spaces 4
Garage N
Building
Lot Description Corner
Story 2
Sewer Public Sewer
Water Public
Architectural Style Cape Cod
Level or Stories 2
Additional Building Above Grade
New Construction N
Schools
High Schools Highland Regional
School District Black Horse Pike Regional Schools
Others
Senior Community No
Tax ID 15-12804-00002
Ownership Fee Simple
Acceptable Financing Conventional, VA, FHA 203(b)
Listing Terms Conventional, VA, FHA 203(b)
Financing Conventional,VA,FHA 203(b)
Read Less
Want to know what your home might be worth? Contact us for a FREE valuation!

Our team is ready to help you sell your home for the highest possible price ASAP

Bought with Kathleen H Iannucci • Connection Realtors




