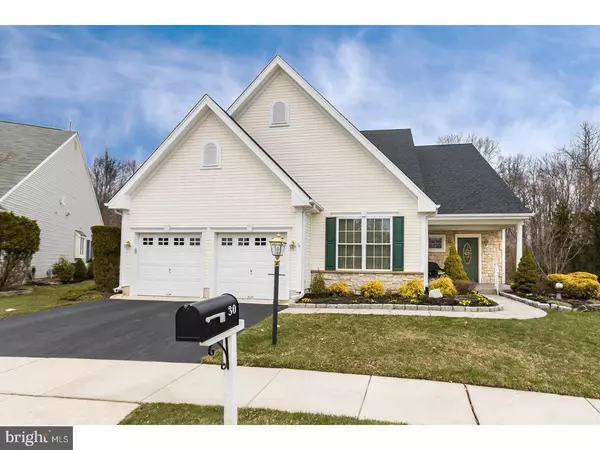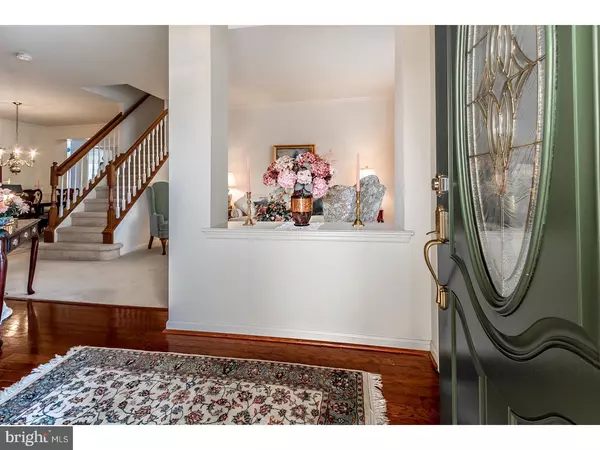$405,000
$410,000
1.2%For more information regarding the value of a property, please contact us for a free consultation.
30 LARKSPUR DR Marlton, NJ 08053
3 Beds
3 Baths
2,517 SqFt
Key Details
Sold Price $405,000
Property Type Single Family Home
Sub Type Detached
Listing Status Sold
Purchase Type For Sale
Square Footage 2,517 sqft
Price per Sqft $160
Subdivision Village Greenes
MLS Listing ID 1000432862
Sold Date 07/27/18
Style Colonial
Bedrooms 3
Full Baths 3
HOA Fees $135/mo
HOA Y/N Y
Abv Grd Liv Area 2,517
Originating Board TREND
Year Built 1999
Annual Tax Amount $9,213
Tax Year 2017
Lot Size 7,841 Sqft
Acres 0.18
Lot Dimensions 57X100X106X100
Property Description
A rare opportunity to live in Village Greenes. One of the most desired 55+ communities. A Scarborough built Winterthur model home with a second floor, the home boasts 3 bedrooms and 3 full baths. Fabulous location on cul-de-sac backing to protected wooded land. This home has been meticulously maintained and has a brand new roof, new paved driveway, new attic fan, water heater 2 years, central air 5 years, custom woodworking, ceiling fans, gas fireplace, extra insulation in attic and so much more. Plenty of covered parking in the 2 car garage with inside access. Covered front porch leads to the front entry foyer with wood flooring and double door coat closet. Formal living room with wall to wall carpeting, wainscoting and crown molding, brass chandelier. Family room with marble & wood surround gas fireplace, high hat lighting and great views of the private backyard. Spacious kitchen and breakfast room with hardwood flooring, Corian countertops, ceramic backsplash, new under counter lighting, all appliances are included, pantry closet and peninsula counter space opening to the breakfast room. Sun room located off of the kitchen area with wood flooring and walls of windows and sliding glass door to the backyard patio. Off of the kitchen is the laundry room with GE washer and dryer, cabinetry and garage access. Main floor master suite is very spacious with a walk in closet, full bath with walk in shower stall, soaking tub, double sink vanity and closet. There is also a second bedroom and a second full bath on the mail level. Walk in closet under the staircase to the upper level. Upper level with wall to wall carpeting is being used as a third bedroom, but can be used for whatever your needs may be - office, storage, exercise room, you name it. There is a full bath with tub/shower, double door clothes closet and door to walk in attic storage. Don't forget to take a walk in the backyard, stamped concrete patio, retractable sun awning to cover the patio, private, backs to woods, lots of wildlife to watch. Village Greenes is a very active adult community with clubhouse, ballroom, exercise room, library, craft room, tennis court, outdoor heated pool and card rooms. Grass cutting and snow removal is done by the association, so sell that lawn mower and snow blower. There are many organized activities like golf, bowling, tennis, book club, mah Jongg, poker and more. Do as much as you want or nothing at all. Village Greenes and 30 Larkspur Drive have it all!
Location
State NJ
County Burlington
Area Evesham Twp (20313)
Zoning SEN1
Rooms
Other Rooms Living Room, Dining Room, Primary Bedroom, Bedroom 2, Kitchen, Family Room, Bedroom 1, Laundry, Other
Interior
Interior Features Primary Bath(s), Ceiling Fan(s), Stall Shower, Dining Area
Hot Water Natural Gas
Heating Gas, Forced Air
Cooling Central A/C
Flooring Wood, Fully Carpeted, Tile/Brick
Fireplaces Number 1
Fireplaces Type Marble, Gas/Propane
Equipment Oven - Self Cleaning, Dishwasher, Disposal, Energy Efficient Appliances
Fireplace Y
Window Features Energy Efficient
Appliance Oven - Self Cleaning, Dishwasher, Disposal, Energy Efficient Appliances
Heat Source Natural Gas
Laundry Main Floor
Exterior
Exterior Feature Patio(s), Porch(es)
Parking Features Inside Access, Garage Door Opener, Oversized
Garage Spaces 5.0
Amenities Available Swimming Pool, Tennis Courts, Club House
Water Access N
Roof Type Pitched,Shingle
Accessibility None
Porch Patio(s), Porch(es)
Attached Garage 2
Total Parking Spaces 5
Garage Y
Building
Lot Description Cul-de-sac, Front Yard, Rear Yard
Story 2
Sewer Public Sewer
Water Public
Architectural Style Colonial
Level or Stories 2
Additional Building Above Grade
Structure Type 9'+ Ceilings
New Construction N
Schools
Middle Schools Marlton
School District Evesham Township
Others
HOA Fee Include Pool(s),Common Area Maintenance,Lawn Maintenance,Snow Removal,Trash,Health Club
Senior Community Yes
Tax ID 13-00015 03-00055
Ownership Fee Simple
Security Features Security System
Read Less
Want to know what your home might be worth? Contact us for a FREE valuation!

Our team is ready to help you sell your home for the highest possible price ASAP

Bought with Valerie Bertsch • BHHS Fox & Roach-Medford





