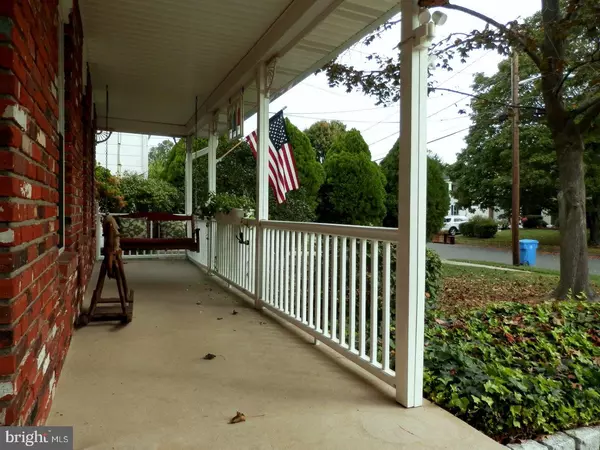$304,000
$317,500
4.3%For more information regarding the value of a property, please contact us for a free consultation.
105 COLLINS DR Cherry Hill, NJ 08003
4 Beds
3 Baths
2,521 SqFt
Key Details
Sold Price $304,000
Property Type Single Family Home
Sub Type Detached
Listing Status Sold
Purchase Type For Sale
Square Footage 2,521 sqft
Price per Sqft $120
Subdivision Old Orchard
MLS Listing ID 1001418421
Sold Date 07/24/18
Style Colonial
Bedrooms 4
Full Baths 2
Half Baths 1
HOA Y/N N
Abv Grd Liv Area 2,521
Originating Board TREND
Year Built 1967
Annual Tax Amount $9,733
Tax Year 2017
Lot Size 8,750 Sqft
Acres 0.2
Lot Dimensions 70X125
Property Description
MOTIVATED SELLERS, HOME WARRANTY BEING OFFERED TO NEW OWNERS This lovely 2 story Colonial home features H/W floors through, newer kitchen with Bosch dishwasher, subzero refrigerator, six burner Thermador kitchen stove, garb. disposal,and a pantry closet that is absolutely perfect. The home features gas heat, central air, 80 gallon H/w heater that was new in 2015, a generator runs off its own, specially installed, electrical service and will generate enough power to service the complete house whenever there is a power outage ( now how great is that)? New siding was installed in 2016 and new garage door in 2017. Roof was new is 2002. The storage shed in back yard is great for all the outside lawn equipment and has been as well maintained as the house. The attic fan was newly installed in 2016. Sliding glass door in Den & two wonderful Window Box Seats that look out into the rear yard, were added in 2012. There is a cozy wood burning fireplace that lends warmth and charm to this inviting Den. All other windows in the house were new in 2002. Let the swing on the front porch just call to you. A wonderful place to send a few quiet minutes during the course of your busy day. There are many happy years enveloped within the walls of this home. Come and let these happy times now become yours.
Location
State NJ
County Camden
Area Cherry Hill Twp (20409)
Zoning RESID
Rooms
Other Rooms Living Room, Dining Room, Primary Bedroom, Bedroom 2, Bedroom 3, Kitchen, Family Room, Bedroom 1
Basement Full, Unfinished
Interior
Interior Features Primary Bath(s), Butlers Pantry, Skylight(s), Attic/House Fan, Wood Stove, Stall Shower, Kitchen - Eat-In
Hot Water Electric
Heating Gas, Electric, Forced Air
Cooling Central A/C
Flooring Wood
Fireplaces Number 1
Equipment Commercial Range, Dishwasher, Refrigerator, Disposal
Fireplace Y
Window Features Bay/Bow,Replacement
Appliance Commercial Range, Dishwasher, Refrigerator, Disposal
Heat Source Natural Gas, Electric
Laundry Basement
Exterior
Exterior Feature Porch(es)
Parking Features Inside Access
Garage Spaces 2.0
Fence Other
Water Access N
Roof Type Shingle
Accessibility None
Porch Porch(es)
Total Parking Spaces 2
Garage N
Building
Lot Description Level, Front Yard, Rear Yard, SideYard(s)
Story 2
Sewer Public Sewer
Water Public
Architectural Style Colonial
Level or Stories 2
Additional Building Above Grade, Shed
Structure Type 9'+ Ceilings
New Construction N
Schools
School District Cherry Hill Township Public Schools
Others
Senior Community No
Tax ID 09-00513 37-00012
Ownership Fee Simple
Read Less
Want to know what your home might be worth? Contact us for a FREE valuation!

Our team is ready to help you sell your home for the highest possible price ASAP

Bought with Joyce A DelConte • Weichert Realtors-Cherry Hill




