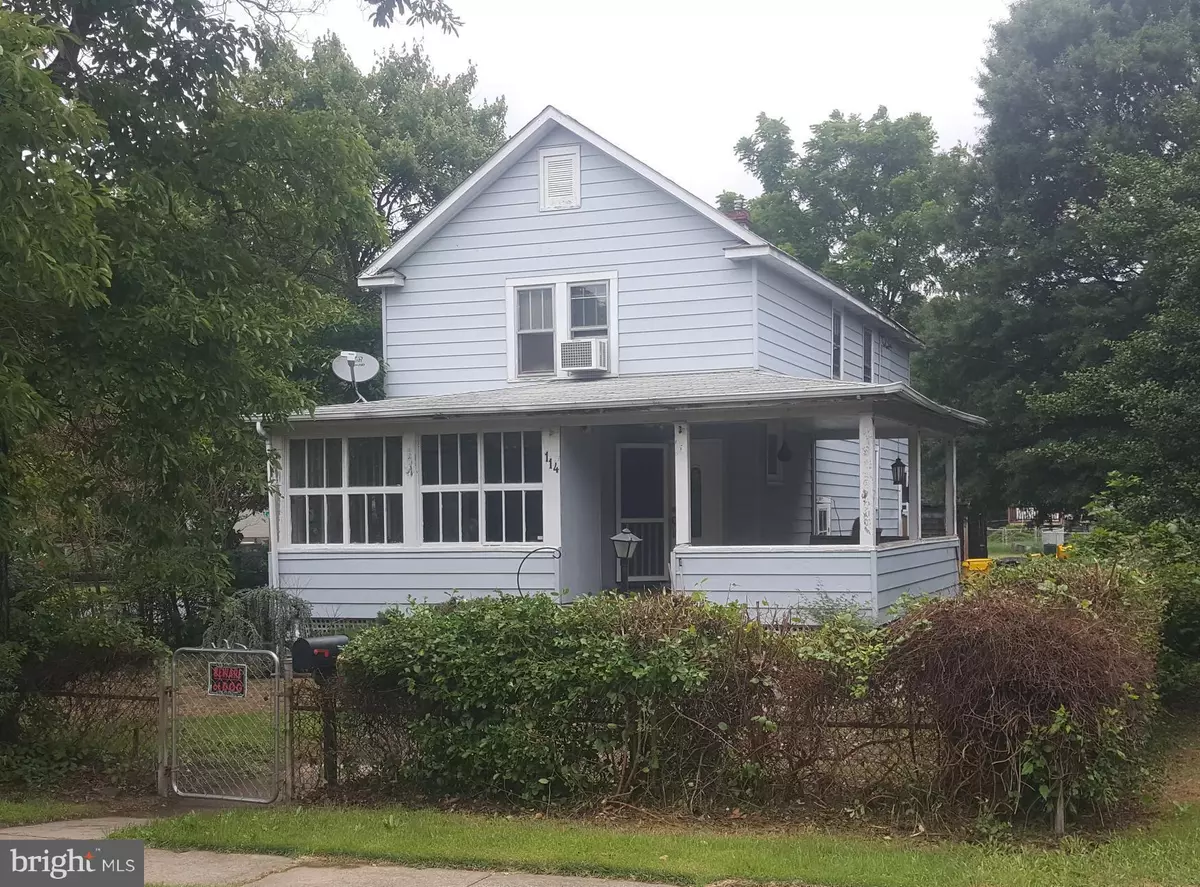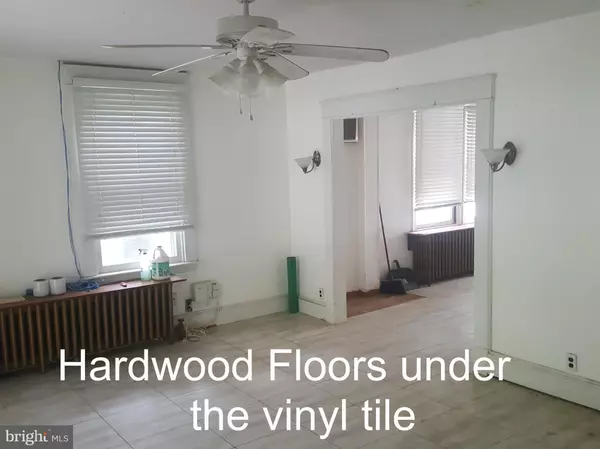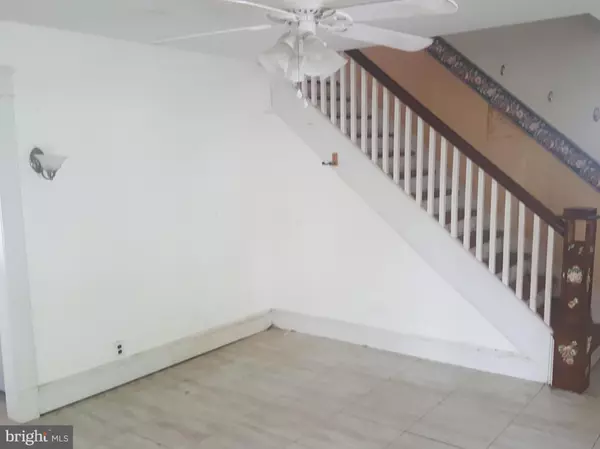$170,000
$174,900
2.8%For more information regarding the value of a property, please contact us for a free consultation.
114 1ST AVE SW Glen Burnie, MD 21061
3 Beds
2 Baths
1,200 SqFt
Key Details
Sold Price $170,000
Property Type Single Family Home
Sub Type Detached
Listing Status Sold
Purchase Type For Sale
Square Footage 1,200 sqft
Price per Sqft $141
Subdivision Glen Burnie
MLS Listing ID 1001870974
Sold Date 07/19/18
Style Victorian
Bedrooms 3
Full Baths 1
Half Baths 1
HOA Y/N N
Abv Grd Liv Area 1,200
Originating Board MRIS
Year Built 1953
Annual Tax Amount $2,459
Tax Year 2017
Lot Size 7,137 Sqft
Acres 0.16
Property Description
Fixer Upper with good bones, priced to move. Plenty of space for a family that wants to fix up their first house or great value for the Rehab Investor... Fully Renovated Upstairs bathroom. Terrific central location in "Old Glen Burnie" with nice level, corner lot. Roof is in Excellent condition, Gas Fired Boiler practically new. Swing Set Included kids!
Location
State MD
County Anne Arundel
Zoning R5
Rooms
Other Rooms Living Room, Dining Room, Primary Bedroom, Bedroom 2, Bedroom 3, Kitchen, Basement, Sun/Florida Room
Basement Full, Unfinished, Space For Rooms
Interior
Interior Features Dining Area, Kitchen - Table Space, Kitchen - Efficiency, Floor Plan - Traditional
Hot Water Natural Gas
Heating Radiator
Cooling Window Unit(s)
Equipment Dishwasher, Dryer, Extra Refrigerator/Freezer, Oven/Range - Gas, Refrigerator, Washer, Water Heater
Fireplace N
Appliance Dishwasher, Dryer, Extra Refrigerator/Freezer, Oven/Range - Gas, Refrigerator, Washer, Water Heater
Heat Source Oil
Exterior
Garage Spaces 2.0
Water Access N
Roof Type Asphalt
Accessibility None
Total Parking Spaces 2
Garage Y
Building
Story 3+
Sewer Public Sewer
Water Public
Architectural Style Victorian
Level or Stories 3+
Additional Building Above Grade
Structure Type 9'+ Ceilings,Dry Wall
New Construction N
Schools
School District Anne Arundel County Public Schools
Others
Senior Community No
Tax ID 020532606115000
Ownership Fee Simple
Special Listing Condition Standard
Read Less
Want to know what your home might be worth? Contact us for a FREE valuation!

Our team is ready to help you sell your home for the highest possible price ASAP

Bought with Christopher B Cecil • RE/MAX Realty Group





