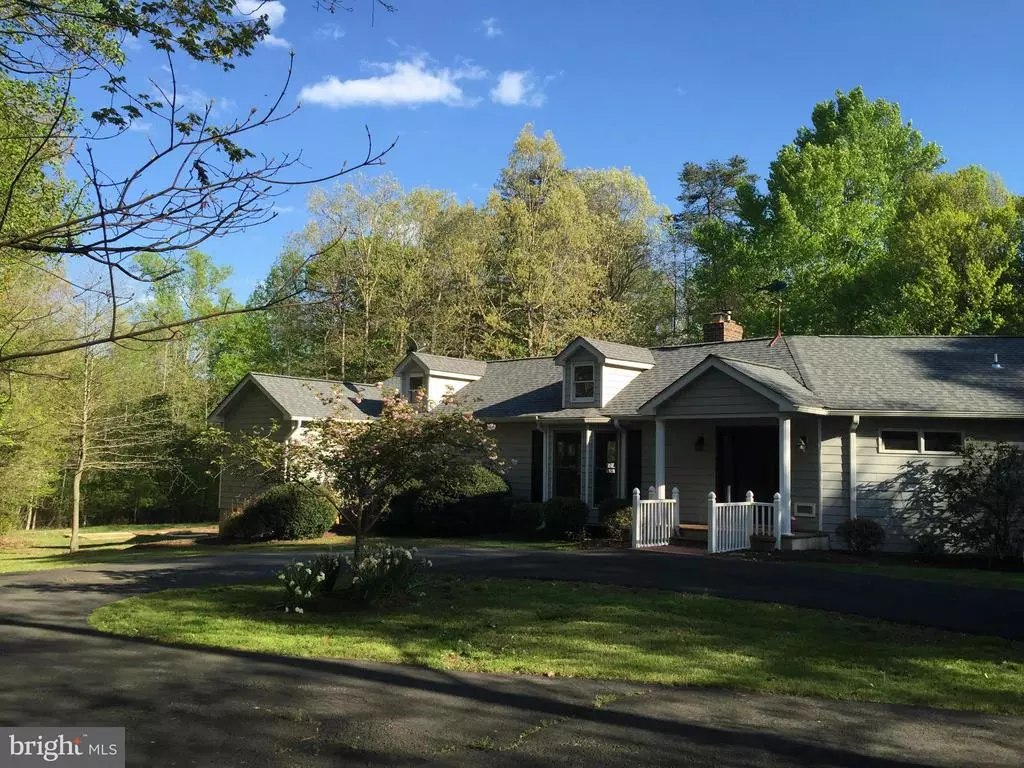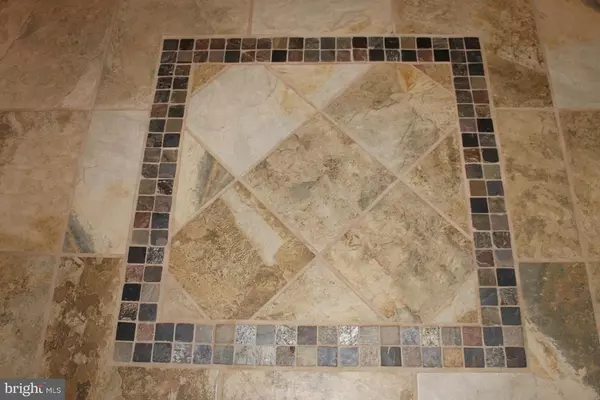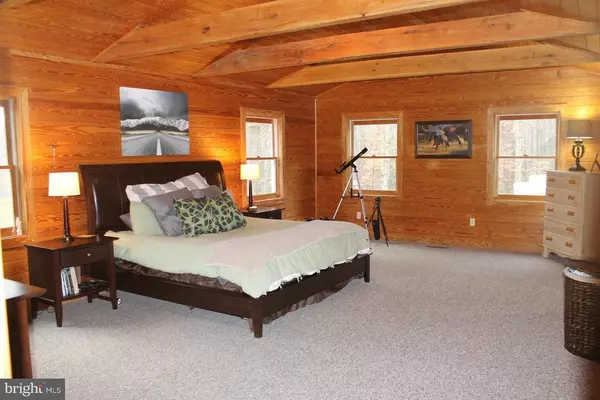$460,000
$475,000
3.2%For more information regarding the value of a property, please contact us for a free consultation.
12545 SURRY LN Bealeton, VA 22712
4 Beds
4 Baths
3,069 SqFt
Key Details
Sold Price $460,000
Property Type Single Family Home
Sub Type Detached
Listing Status Sold
Purchase Type For Sale
Square Footage 3,069 sqft
Price per Sqft $149
Subdivision Coventry
MLS Listing ID 1001637489
Sold Date 03/02/16
Style Craftsman
Bedrooms 4
Full Baths 3
Half Baths 1
HOA Fees $66/qua
HOA Y/N Y
Abv Grd Liv Area 1,869
Originating Board MRIS
Year Built 1995
Annual Tax Amount $4,065
Tax Year 2015
Lot Size 11.092 Acres
Acres 11.09
Property Description
Gorgeous Lakefront home on 11 ac is like a vacation every day! 25 min from Warrenton or I-95..a perfect commuter getaway! Beamed ceilings, 2 woodstoves, hardwoods, ceramic, new carpet, heated floor, granite, soft-close cabinets, island, luxury vinyl tile...the list goes on! Over $90K in upgrades Huge Master plus another En suite! House generator too. Private setting w/400' water frontage!
Location
State VA
County Fauquier
Zoning RR
Rooms
Other Rooms Living Room, Primary Bedroom, Bedroom 3, Bedroom 4, Kitchen, Family Room, Foyer, Breakfast Room, Laundry, Utility Room
Basement Connecting Stairway, Outside Entrance, Rear Entrance, Fully Finished, Daylight, Full, Shelving, Windows
Main Level Bedrooms 2
Interior
Interior Features Breakfast Area, Kitchen - Island, Combination Kitchen/Living, Kitchen - Table Space, Kitchen - Eat-In, Entry Level Bedroom, Built-Ins, Upgraded Countertops, Window Treatments, Primary Bath(s), Wood Floors, Recessed Lighting, Floor Plan - Open
Hot Water Bottled Gas
Heating Wood Burn Stove, Forced Air
Cooling Ceiling Fan(s), Central A/C
Fireplaces Number 2
Equipment Washer/Dryer Hookups Only, Air Cleaner, Dishwasher, Dryer, Exhaust Fan, Icemaker, Microwave, Oven/Range - Gas, Range Hood, Refrigerator, Washer, Water Conditioner - Owned
Fireplace Y
Window Features Bay/Bow,Double Pane,Insulated,Screens
Appliance Washer/Dryer Hookups Only, Air Cleaner, Dishwasher, Dryer, Exhaust Fan, Icemaker, Microwave, Oven/Range - Gas, Range Hood, Refrigerator, Washer, Water Conditioner - Owned
Heat Source Bottled Gas/Propane
Exterior
Parking Features Garage Door Opener, Garage - Side Entry, Underground
Garage Spaces 2.0
Amenities Available Beach, Common Grounds, Water/Lake Privileges, Golf Course
Waterfront Description Boat/Launch Ramp,Sandy Beach
View Y/N Y
Water Access Y
Water Access Desc Boat - Electric Motor Only,Canoe/Kayak,Fishing Allowed,No Personal Watercraft (PWC),Swimming Allowed,Private Access
View Water, Trees/Woods
Roof Type Shingle
Accessibility None
Attached Garage 2
Total Parking Spaces 2
Garage Y
Private Pool N
Building
Story 2
Sewer Septic Exists
Water Well
Architectural Style Craftsman
Level or Stories 2
Additional Building Above Grade, Below Grade, Shed
Structure Type Beamed Ceilings,Wood Walls,Vaulted Ceilings
New Construction N
Others
Senior Community No
Tax ID 7817-30-2562
Ownership Fee Simple
Security Features Smoke Detector
Special Listing Condition Standard
Read Less
Want to know what your home might be worth? Contact us for a FREE valuation!

Our team is ready to help you sell your home for the highest possible price ASAP

Bought with Alicia D Angstadt • Angstadt Real Estate Group, LLC




