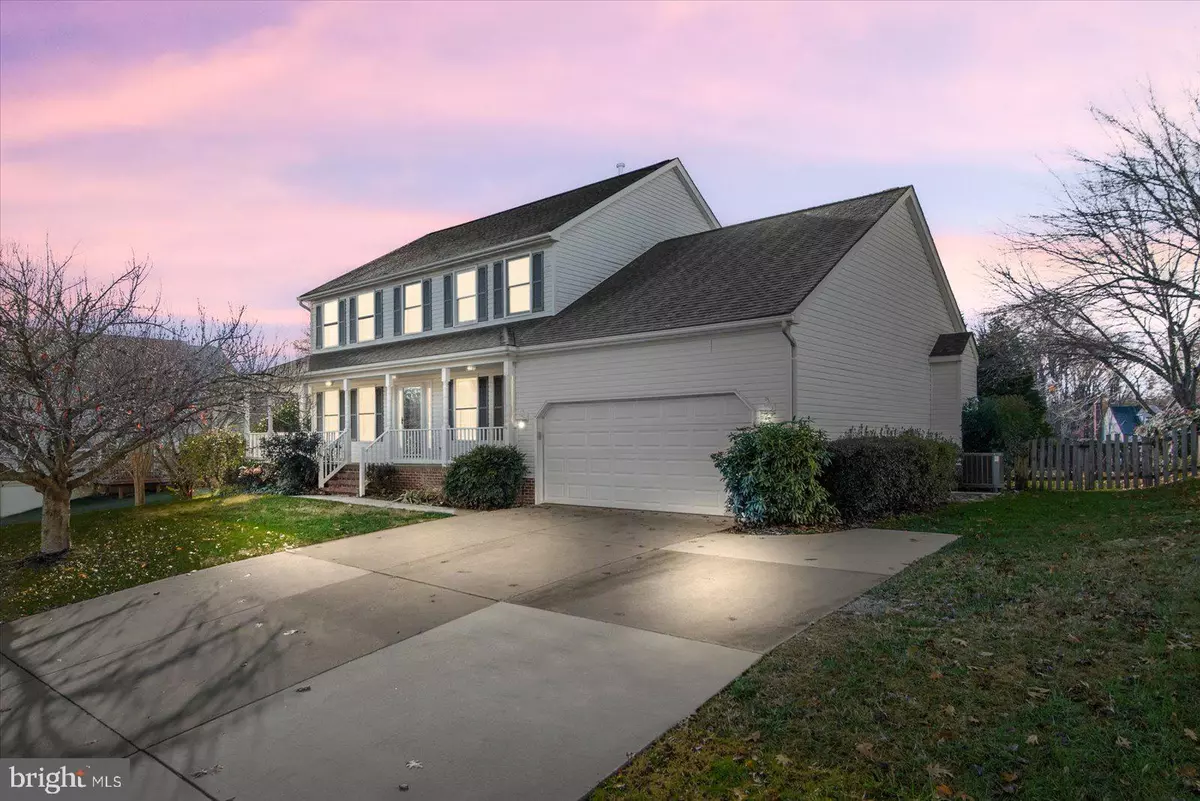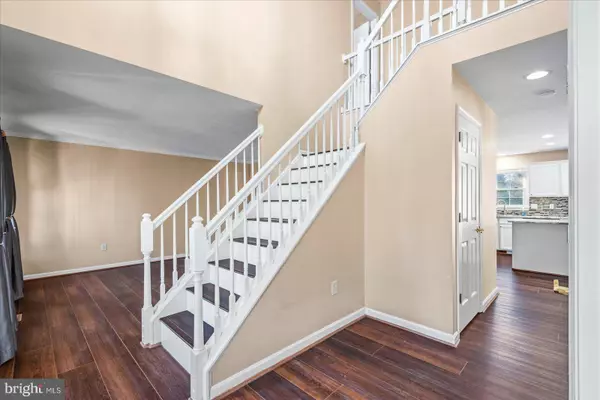$564,000
$575,000
1.9%For more information regarding the value of a property, please contact us for a free consultation.
6519 PROSPECT ST Fredericksburg, VA 22407
5 Beds
4 Baths
3,538 SqFt
Key Details
Sold Price $564,000
Property Type Single Family Home
Sub Type Detached
Listing Status Sold
Purchase Type For Sale
Square Footage 3,538 sqft
Price per Sqft $159
Subdivision Fox Point
MLS Listing ID VASP2027222
Sold Date 01/24/25
Style Colonial
Bedrooms 5
Full Baths 3
Half Baths 1
HOA Fees $66/qua
HOA Y/N Y
Abv Grd Liv Area 2,339
Originating Board BRIGHT
Year Built 1999
Annual Tax Amount $2,947
Tax Year 2022
Lot Size 0.365 Acres
Acres 0.37
Property Description
Welcome to 6519 Prospect Street, where comfort meets convenience. This delightful single-family home features 5 spacious bedrooms, 3.5 bathrooms, and a well-designed floor plan perfect for both everyday living and entertaining. As you enter, you're greeted by neutral tones and abundant natural light that flows throughout the main living areas. The updated kitchen boasts modern stainless-steel appliances, granite counters, ample cabinetry, and a breakfast nook overlooking the serene backyard. The primary suite offers a peaceful retreat with an en-suite bathroom and generous closet space. Three additional bedrooms are well-appointed and share a second full bathroom. The fully finished basement features the 5th bedroom, recreation room, full bathroom and full finished storage room!
Step outside to enjoy the large, private backyard – ideal for outdoor gatherings, gardening, or simply relaxing. The attached garage provides additional storage and parking convenience. Located in the desirable neighborhood of Fox Point, this home is just minutes away from schools, shopping, dining, and major commuter routes. Don't miss the opportunity to make this lovely house your new home!
Location
State VA
County Spotsylvania
Zoning RU
Rooms
Other Rooms Living Room, Dining Room, Primary Bedroom, Bedroom 2, Bedroom 3, Bedroom 4, Bedroom 5, Kitchen, Family Room, Foyer, Breakfast Room, Office, Recreation Room, Storage Room, Bathroom 1, Bathroom 2, Primary Bathroom
Basement Connecting Stairway, Rear Entrance, Full, Walkout Stairs, Daylight, Full, Fully Finished, Interior Access, Outside Entrance, Sump Pump, Windows
Interior
Interior Features Breakfast Area, Dining Area, Built-Ins, Chair Railings, Crown Moldings, Primary Bath(s), Attic, Kitchen - Island, Bathroom - Soaking Tub, Upgraded Countertops, Walk-in Closet(s)
Hot Water Natural Gas
Heating Forced Air
Cooling Ceiling Fan(s), Central A/C
Fireplaces Number 1
Fireplaces Type Mantel(s), Screen
Equipment Dishwasher, Disposal, Dryer, Exhaust Fan, Icemaker, Microwave, Refrigerator, Washer
Furnishings No
Fireplace Y
Window Features Bay/Bow,Insulated
Appliance Dishwasher, Disposal, Dryer, Exhaust Fan, Icemaker, Microwave, Refrigerator, Washer
Heat Source Natural Gas
Laundry Washer In Unit, Dryer In Unit
Exterior
Exterior Feature Deck(s), Porch(es)
Parking Features Garage Door Opener, Garage - Front Entry, Inside Access
Garage Spaces 2.0
Fence Rear
Utilities Available Cable TV Available, Natural Gas Available
Amenities Available Basketball Courts, Community Center, Pool - Outdoor, Tennis Courts, Baseball Field, Picnic Area, Soccer Field, Swimming Pool, Volleyball Courts
Water Access N
Accessibility None
Porch Deck(s), Porch(es)
Attached Garage 2
Total Parking Spaces 2
Garage Y
Building
Story 3
Foundation Concrete Perimeter
Sewer Public Sewer
Water Public
Architectural Style Colonial
Level or Stories 3
Additional Building Above Grade, Below Grade
New Construction N
Schools
Elementary Schools Courtland
Middle Schools Spotsylvania
High Schools Courtland
School District Spotsylvania County Public Schools
Others
HOA Fee Include Common Area Maintenance,Pool(s)
Senior Community No
Tax ID 34G9-240-
Ownership Fee Simple
SqFt Source Assessor
Acceptable Financing Cash, Conventional, FHA, VA
Horse Property N
Listing Terms Cash, Conventional, FHA, VA
Financing Cash,Conventional,FHA,VA
Special Listing Condition Standard
Read Less
Want to know what your home might be worth? Contact us for a FREE valuation!

Our team is ready to help you sell your home for the highest possible price ASAP

Bought with Tyler Williams • EXP Realty, LLC




