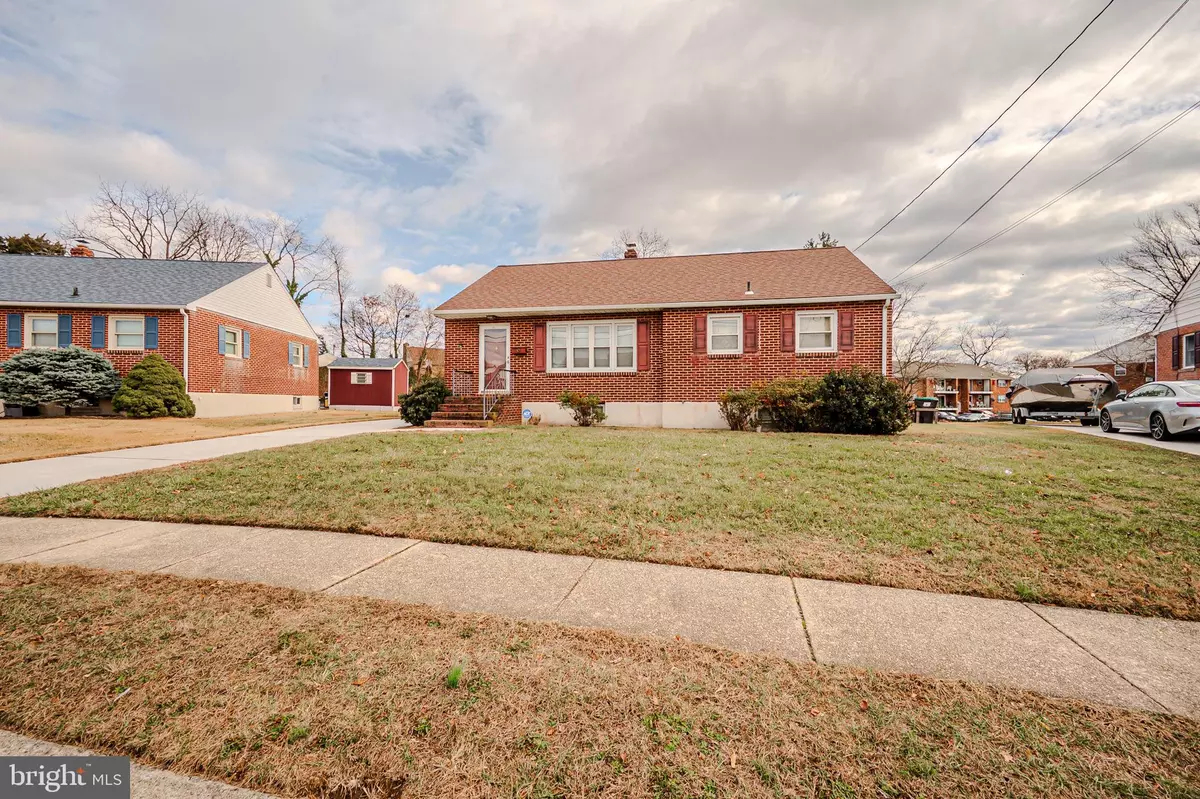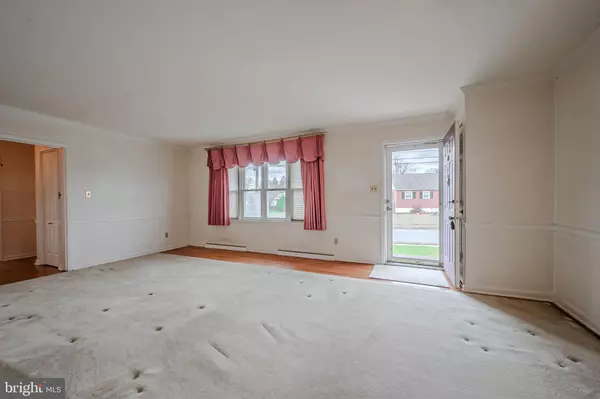$325,000
$319,900
1.6%For more information regarding the value of a property, please contact us for a free consultation.
32 GLOVER CIR Wilmington, DE 19804
3 Beds
2 Baths
1,100 SqFt
Key Details
Sold Price $325,000
Property Type Single Family Home
Sub Type Detached
Listing Status Sold
Purchase Type For Sale
Square Footage 1,100 sqft
Price per Sqft $295
Subdivision Westview
MLS Listing ID DENC2073980
Sold Date 01/24/25
Style Ranch/Rambler
Bedrooms 3
Full Baths 2
HOA Y/N N
Abv Grd Liv Area 1,100
Originating Board BRIGHT
Year Built 1958
Tax Year 2022
Lot Size 0.600 Acres
Acres 0.6
Lot Dimensions 57.10 x 270.10
Property Description
WELCOME HOME! Now is the time to beat the spring market & grab a wonderful single home. Property qualifies for various special bank loans that can save you money. There are loans up to 100% with no PMI & some even with grant funds for your down payment & closing costs of up to $17k. Ask listing agent for more information. If you are Seeking a home where good food, the gift of gab and hearty laughter will bring joy; this Elegant home has a Timeless feel that just happens to have great parking, a super deep lot & is close to everything. This Home has Brick exterior, updated concrete driveway, original hardwoods, 2 full baths, Great room, Bonus room, bright sunny kitchen. 3 BD, 2 BA Ranch offers the lifestyle you have been yearning to enjoy with a very nice sized low maintenance level lot in a spectacular location. Home is located conveniently in the Westview development of Newport, close to Wilmington, Elsmere, Rt 4, Rt 141 and I-95, making for easy commute times to Pennsylvania, Maryland and New Jersey. Whether you work from home, just enjoy the outdoors or simply hobbies, this is the home you will love. This superior Ranch home features a nice 3 car driveway could be prefect for your RV, Boat or whatever vehicles you own. Upon visiting you'll notice the striking all Brick exterior, highlighted by the vinyl replacement style windows flanked by Red colored shutters and brick double railed stairwell. Looking around the tidy lawn & expanded driveway are a plus. This lovely property greets you & welcomes you into a charming home finished in original hardwood flooring, tall base trim package, 6 panel doors and windows that capture all the sunlight. You enter to a combined Dining and expanded Living room space with shiny hardwood floors and a decorative bound carpet accent. The kitchen offers fawn tone wood cabinets, a large single sink with single faucet & a window overlooking the driveway, appliance package that includes: Electric Range, Range Hood, Refrigerator and Dishwasher. This kitchen is perfect with table space & access to the 3 seasons back porch; it is setup for entertaining as it allows for interacting with guests. Just off the living room is an open hall with closet storage that leads to 3 well sized bedrooms and the 1st full bath. The bath offers tub/shower plus a stall shower, vinyl flooring, white vanity, plus a large sunny window. There is also an attic space that provides for extra storage. Downstairs offers 2nd Full Bath, a Bonus Room, a Great Room with knotty pine walls and entertainment bar, and private systems area for abundant storage. The home is finished with 6 panel doors, off white color interior walls & trim, ceiling fan lighting fixtures, original Hardwood and carpet accents. Systems include: hot air heating & central air (2017 per NCC Permit), complimented by a newer style asphalt roof, Brick exterior, replacement style windows. Convenient off-street parking for 3 cars all situated on a nice sized lot with 2 large sheds, patio area, well sized back yard; perfect for a garage, grand garden, pool and or for the pups to run. This well cared for home is a Trust being sold as is.
Location
State DE
County New Castle
Area Elsmere/Newport/Pike Creek (30903)
Zoning NC6.5
Rooms
Other Rooms Living Room, Dining Room, Bedroom 2, Bedroom 3, Kitchen, Bedroom 1, Great Room, Storage Room, Bathroom 1, Bathroom 2, Bonus Room, Screened Porch
Basement Full, Heated, Partially Finished
Main Level Bedrooms 3
Interior
Hot Water Electric
Heating Forced Air
Cooling Central A/C
Flooring Carpet, Hardwood, Vinyl
Fireplace N
Heat Source Oil
Laundry Basement
Exterior
Garage Spaces 3.0
Water Access N
Roof Type Asphalt
Accessibility Grab Bars Mod
Road Frontage State
Total Parking Spaces 3
Garage N
Building
Story 1
Foundation Concrete Perimeter
Sewer Public Sewer
Water Public
Architectural Style Ranch/Rambler
Level or Stories 1
Additional Building Above Grade, Below Grade
New Construction N
Schools
Elementary Schools Richey
Middle Schools Stanton
High Schools Dickinson
School District Red Clay Consolidated
Others
Senior Community No
Tax ID 07-047.10-222
Ownership Fee Simple
SqFt Source Assessor
Acceptable Financing Cash, Conventional, FHA, VA
Listing Terms Cash, Conventional, FHA, VA
Financing Cash,Conventional,FHA,VA
Special Listing Condition Standard
Read Less
Want to know what your home might be worth? Contact us for a FREE valuation!

Our team is ready to help you sell your home for the highest possible price ASAP

Bought with Diane Salvatore • Patterson-Schwartz-Hockessin




