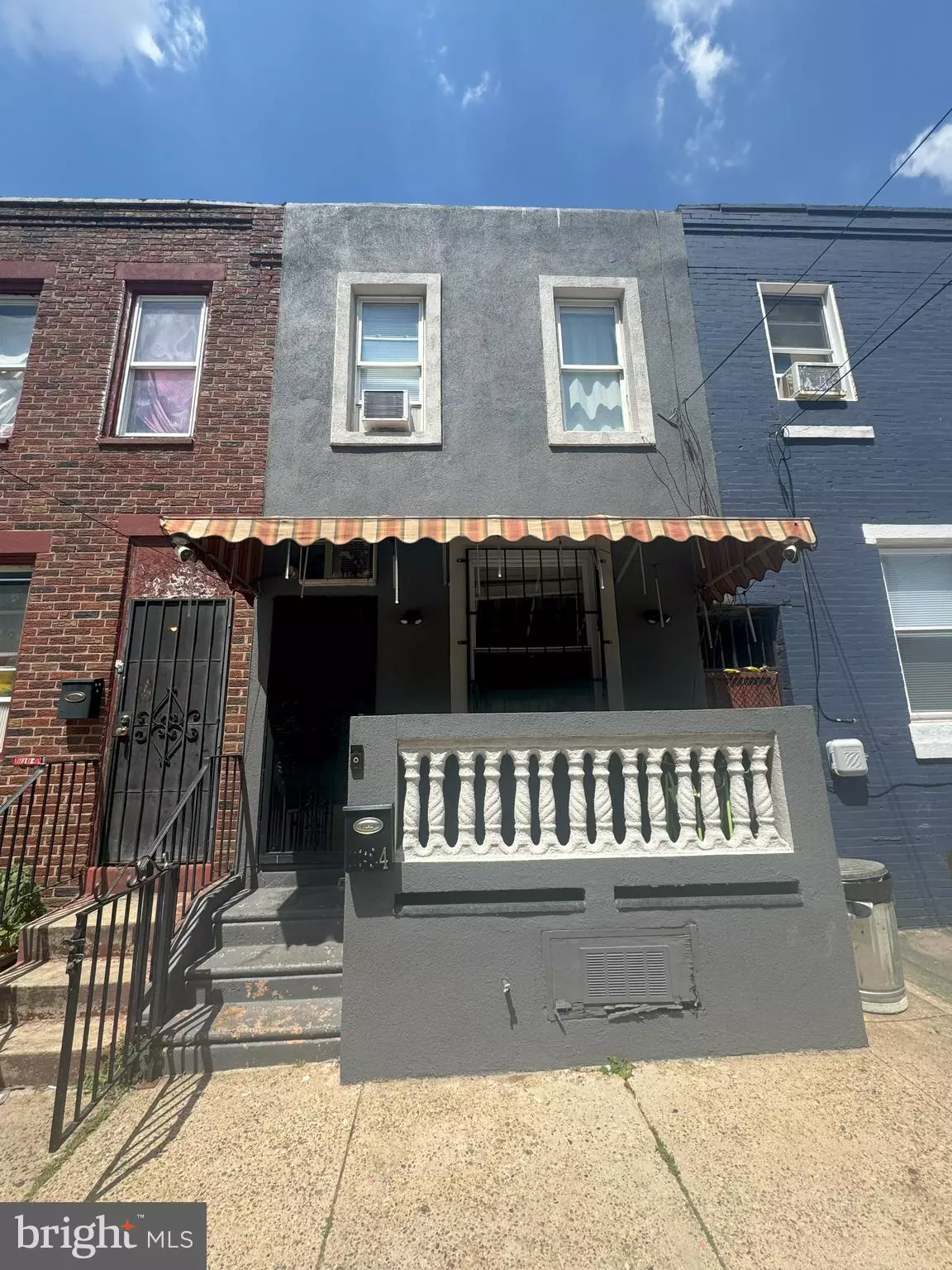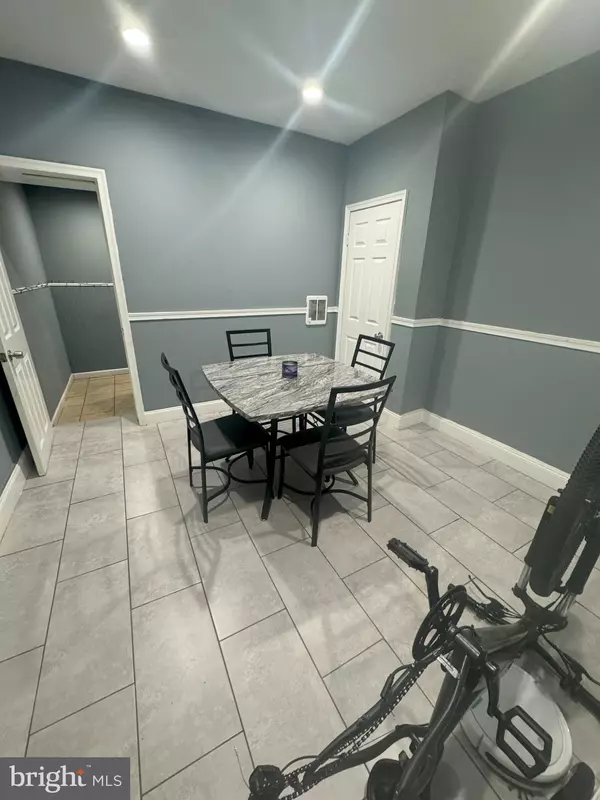$120,000
$120,000
For more information regarding the value of a property, please contact us for a free consultation.
2354 N 4TH ST Philadelphia, PA 19133
2 Beds
3 Baths
720 SqFt
Key Details
Sold Price $120,000
Property Type Townhouse
Sub Type Interior Row/Townhouse
Listing Status Sold
Purchase Type For Sale
Square Footage 720 sqft
Price per Sqft $166
Subdivision West Kensington
MLS Listing ID PAPH2373642
Sold Date 01/22/25
Style Colonial
Bedrooms 2
Full Baths 2
Half Baths 1
HOA Y/N N
Abv Grd Liv Area 720
Originating Board BRIGHT
Year Built 1920
Annual Tax Amount $1,013
Tax Year 2024
Lot Size 540 Sqft
Acres 0.01
Lot Dimensions 12.00 x 45.00
Property Description
Are you looking for a new investment property? If so, make some time to see this renovated West Kensington rowhome, tenant-occupied for immediate income! Current tenant is on a month-to-month lease paying $1,000/mo. This home sits on a dead-end street across from a school and is within a mile of multiple public transportation options. The main level, with tile flooring and recessed lighting throughout, is traditionally laid out with living room, dining room, and kitchen at the back. There's also a bathroom for convenience. Upstairs, you'll find 2 carpeted bedrooms and bathroom with tub shower. A partially finished basement provides additional versatile space, plus a third bathroom and laundry facilities. A covered front porch and fenced rear patio provide ample space for outdoor enjoyment. Reach out if you'd like to see your next investment property!
Location
State PA
County Philadelphia
Area 19133 (19133)
Zoning RSA5
Rooms
Basement Partially Finished
Interior
Interior Features Carpet, Chair Railings, Dining Area, Floor Plan - Traditional, Recessed Lighting, Wainscotting
Hot Water Electric
Heating Heat Pump(s)
Cooling Wall Unit
Equipment Oven/Range - Electric, Range Hood
Fireplace N
Appliance Oven/Range - Electric, Range Hood
Heat Source Electric
Laundry Basement
Exterior
Exterior Feature Patio(s), Porch(es)
Fence Rear, Fully
Water Access N
Accessibility None
Porch Patio(s), Porch(es)
Garage N
Building
Story 2
Foundation Concrete Perimeter
Sewer Public Sewer
Water Public
Architectural Style Colonial
Level or Stories 2
Additional Building Above Grade, Below Grade
New Construction N
Schools
High Schools Kensington
School District The School District Of Philadelphia
Others
Senior Community No
Tax ID 191221500
Ownership Fee Simple
SqFt Source Assessor
Security Features Security Gate
Acceptable Financing Cash, Conventional
Listing Terms Cash, Conventional
Financing Cash,Conventional
Special Listing Condition Standard
Read Less
Want to know what your home might be worth? Contact us for a FREE valuation!

Our team is ready to help you sell your home for the highest possible price ASAP

Bought with Morgan Forster Boyle • BHHS Fox & Roach-Center City Walnut




