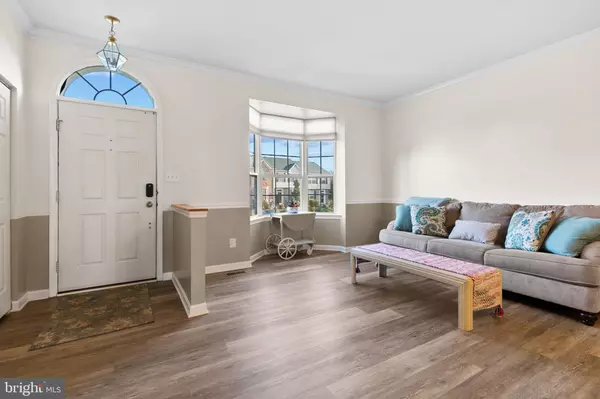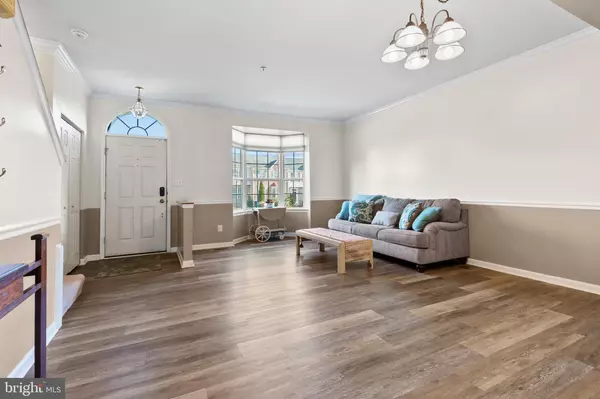$365,000
$359,990
1.4%For more information regarding the value of a property, please contact us for a free consultation.
404 DEER HILL CIR Abingdon, MD 21009
4 Beds
3 Baths
2,070 SqFt
Key Details
Sold Price $365,000
Property Type Townhouse
Sub Type Interior Row/Townhouse
Listing Status Sold
Purchase Type For Sale
Square Footage 2,070 sqft
Price per Sqft $176
Subdivision Constant Friendship
MLS Listing ID MDHR2037902
Sold Date 01/24/25
Style Colonial
Bedrooms 4
Full Baths 3
HOA Fees $76/mo
HOA Y/N Y
Abv Grd Liv Area 1,570
Originating Board BRIGHT
Year Built 1997
Annual Tax Amount $2,774
Tax Year 2024
Lot Size 2,100 Sqft
Acres 0.05
Property Description
Welcome to 404 Deer Hill Circle, a beautifully maintained townhome with an all-brick front, situated in a prime location close to everything you need, including a charming neighborhood park! This home stands out with thoughtful updates and a rare, fully finished basement with a full bath—unlike anything you'll find in neighboring townhomes.
Step inside to discover a bright and inviting layout featuring a bump-out family room, updated luxury vinyl flooring (August 2022), and ample living space. The kitchen is a chef's delight with brand-new granite countertops, a modern sink (June 2023), and an LG French door refrigerator (May 2023).
Recent updates ensure peace of mind for years to come:
New roof with architectural shingles (June 2020)
Whirlpool dryer (February 2019) and washing machine (March 2024)
Electric water heater (April 2019)
Low-maintenance composite Trex deck with gate (July 2024)
Lowe's front storm door (May 2024)
With three full bathrooms, a spacious layout, and countless updates, this home is perfect for both relaxation and entertaining. Don't miss your chance to own a truly unique property in a fantastic location!
Schedule your tour today!
Location
State MD
County Harford
Zoning R2
Rooms
Basement Fully Finished, Connecting Stairway, Sump Pump
Interior
Interior Features Combination Dining/Living, Family Room Off Kitchen, Kitchen - Eat-In, Kitchen - Island, Primary Bath(s)
Hot Water Electric
Heating Forced Air
Cooling Central A/C
Equipment Dishwasher, Dryer, Disposal, Oven/Range - Gas, Refrigerator, Washer
Fireplace N
Appliance Dishwasher, Dryer, Disposal, Oven/Range - Gas, Refrigerator, Washer
Heat Source Natural Gas
Exterior
Water Access N
Accessibility None
Garage N
Building
Story 3
Foundation Slab
Sewer Public Sewer
Water Public
Architectural Style Colonial
Level or Stories 3
Additional Building Above Grade, Below Grade
New Construction N
Schools
School District Harford County Public Schools
Others
Senior Community No
Tax ID 1301295888
Ownership Fee Simple
SqFt Source Assessor
Special Listing Condition Standard
Read Less
Want to know what your home might be worth? Contact us for a FREE valuation!

Our team is ready to help you sell your home for the highest possible price ASAP

Bought with Unrepresented Buyer • Unrepresented Buyer Office




