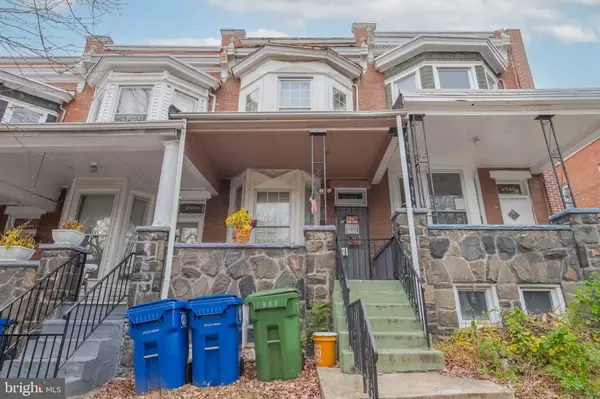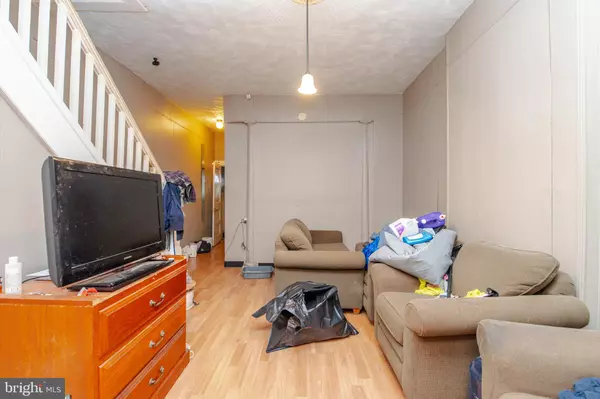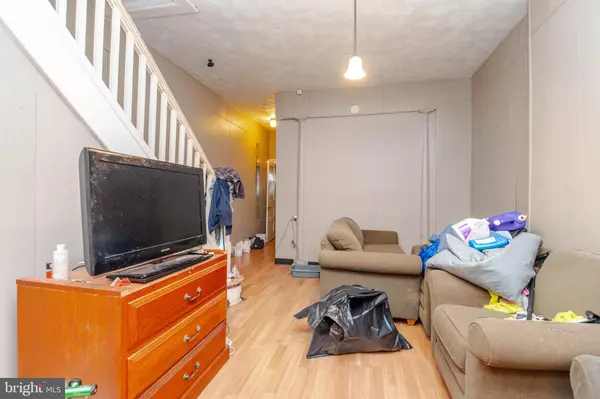$69,900
$69,900
For more information regarding the value of a property, please contact us for a free consultation.
2928 W MOSHER ST Baltimore, MD 21216
4 Beds
1 Bath
1,288 SqFt
Key Details
Sold Price $69,900
Property Type Townhouse
Sub Type Interior Row/Townhouse
Listing Status Sold
Purchase Type For Sale
Square Footage 1,288 sqft
Price per Sqft $54
Subdivision Winchester
MLS Listing ID MDBA2147826
Sold Date 01/23/25
Style Federal
Bedrooms 4
Full Baths 1
HOA Y/N N
Abv Grd Liv Area 1,288
Originating Board BRIGHT
Year Built 1930
Annual Tax Amount $1,001
Tax Year 2024
Lot Size 1,540 Sqft
Acres 0.04
Property Description
Welcome to 2928 W. Mosher Street! This three-story town home with four bedrooms and one full bath is situated in the Winchester Neighborhood. The home has been a rental for $550.00 per month per bedroom. The last tenant will be vacating very soon. The property is in good condition and Sold As-Is, the seller will not make any repairs. Buyer to pay all the Transfer and Recording Taxes. The seller would like to request that Dulaney Title be used for title work. The property is conveniently located near attractions such as Coppin State University, Gwynns Falls Park, Mondawmin Mall, West Baltimore Marc Station, Saint Agnes Hospital, Westside Shopping Center, Walbrook Junction Shopping Center, and Carroll Park Golf Course. With in close proximity to University of Mayland, M & T Bank Stadium, Oriole Park at Camden Yards, Downtown, and much more. With not much work, why not make this your next income generating property? Investors do not miss out on this opportunity. Welcome to your New Home!
Location
State MD
County Baltimore City
Zoning R-6
Rooms
Other Rooms Living Room, Bedroom 2, Bedroom 3, Bedroom 4, Kitchen, Basement, Bedroom 1, Bathroom 1
Basement Connecting Stairway, Full, Unfinished
Main Level Bedrooms 1
Interior
Interior Features Bathroom - Tub Shower, Built-Ins, Combination Kitchen/Dining, Floor Plan - Open, Kitchen - Eat-In, Kitchen - Table Space
Hot Water Natural Gas
Heating Forced Air
Cooling None
Equipment Oven/Range - Gas, Range Hood, Refrigerator
Furnishings No
Fireplace N
Appliance Oven/Range - Gas, Range Hood, Refrigerator
Heat Source Natural Gas
Laundry Basement
Exterior
Water Access N
Accessibility Other
Garage N
Building
Story 3
Foundation Brick/Mortar
Sewer Public Sewer
Water Public
Architectural Style Federal
Level or Stories 3
Additional Building Above Grade, Below Grade
New Construction N
Schools
Elementary Schools Call School Board
Middle Schools Call School Board
High Schools Call School Board
School District Baltimore City Public Schools
Others
Pets Allowed Y
Senior Community No
Tax ID 0316202446B034
Ownership Fee Simple
SqFt Source Estimated
Horse Property N
Special Listing Condition Standard
Pets Allowed No Pet Restrictions
Read Less
Want to know what your home might be worth? Contact us for a FREE valuation!

Our team is ready to help you sell your home for the highest possible price ASAP

Bought with Collin Christian • Keller Williams Legacy




