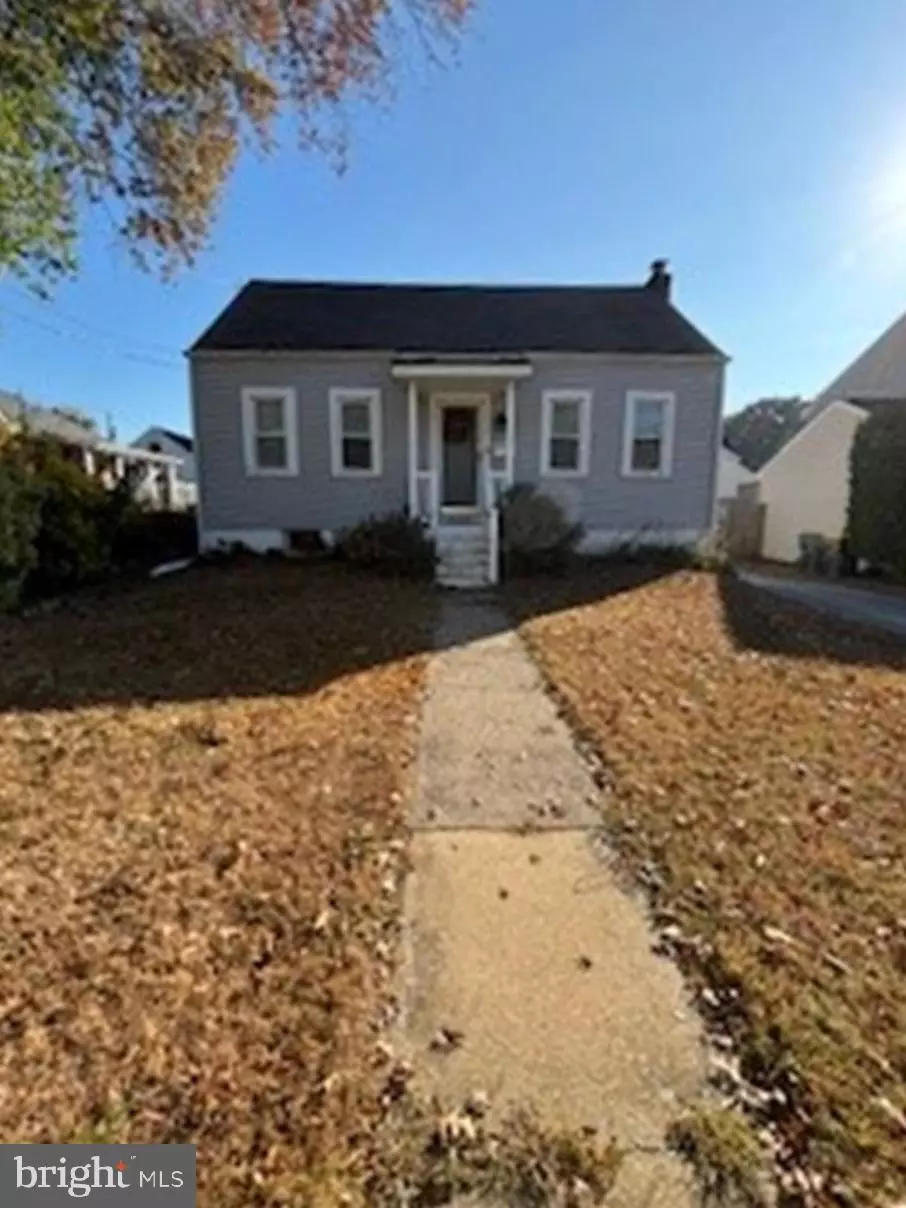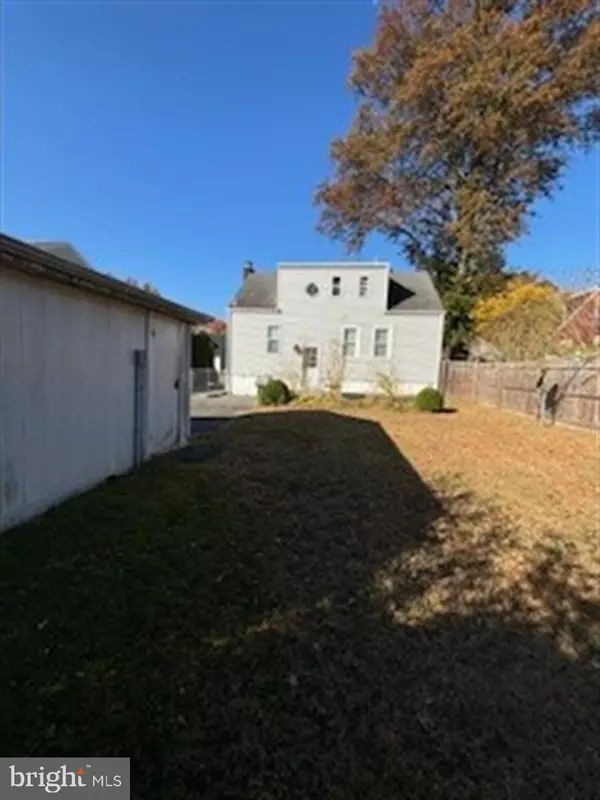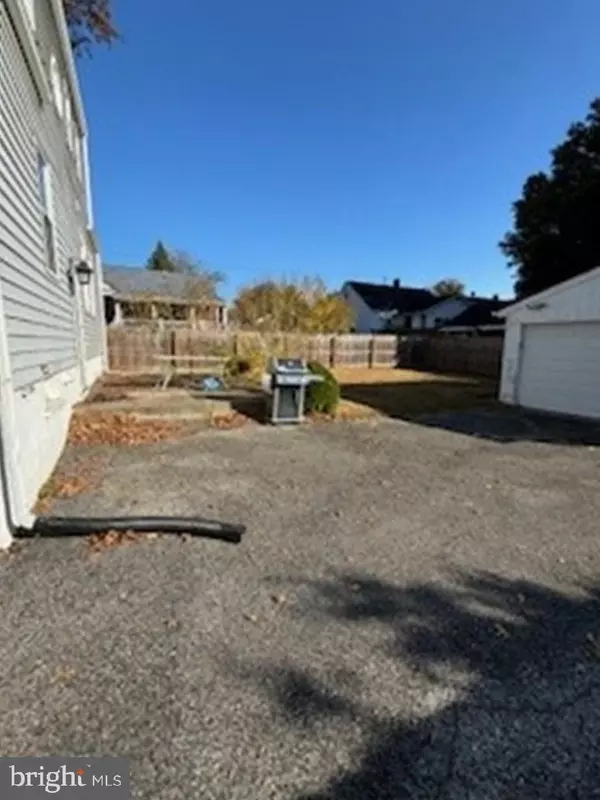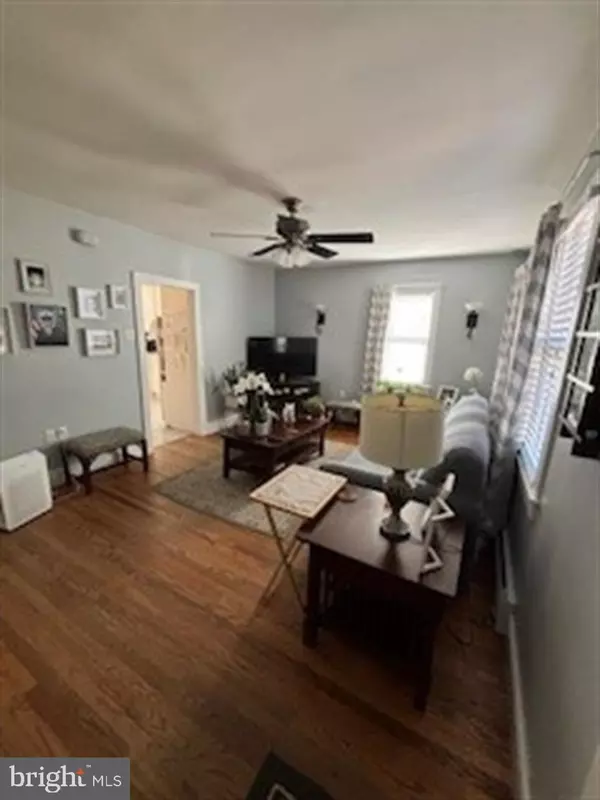$276,000
$275,000
0.4%For more information regarding the value of a property, please contact us for a free consultation.
302 S WOODWARD AVE Wilmington, DE 19805
3 Beds
2 Baths
1,350 SqFt
Key Details
Sold Price $276,000
Property Type Single Family Home
Sub Type Detached
Listing Status Sold
Purchase Type For Sale
Square Footage 1,350 sqft
Price per Sqft $204
Subdivision Roselle
MLS Listing ID DENC2070982
Sold Date 01/21/25
Style Cape Cod
Bedrooms 3
Full Baths 2
HOA Y/N N
Abv Grd Liv Area 1,350
Originating Board BRIGHT
Year Built 1939
Annual Tax Amount $1,695
Tax Year 2023
Lot Size 4,791 Sqft
Acres 0.11
Lot Dimensions 50.00 x 100.00
Property Description
Welcome home! This cute 3br plus den 2 bath cape cod is ready for new owners. It is right across to Biden Park and located in a highly convenient area minutes to shopping and dining, this home is ideal for anyone seeking comfort and style.
Home has 2 bedrooms and a full bathroom on main level and 2 Bedrooms and bathroom with a shower and sitting area upstairs. There is plenty of storage in basement. Home has a detached two car heated garage and plenty of parking. New AC, Hotwater heater last year. Home is move in ready!
Location
State DE
County New Castle
Area Elsmere/Newport/Pike Creek (30903)
Zoning NC5
Rooms
Other Rooms Den
Basement Full
Main Level Bedrooms 2
Interior
Interior Features Wood Floors
Hot Water Natural Gas
Heating Baseboard - Hot Water, Hot Water, Radiator
Cooling Central A/C
Flooring Laminate Plank, Tile/Brick, Wood
Equipment Dryer - Gas, Stove, Washer
Furnishings No
Fireplace N
Appliance Dryer - Gas, Stove, Washer
Heat Source Natural Gas
Laundry Basement
Exterior
Exterior Feature Patio(s)
Parking Features Garage - Front Entry, Garage - Side Entry
Garage Spaces 5.0
Water Access N
Roof Type Shingle
Accessibility None
Porch Patio(s)
Total Parking Spaces 5
Garage Y
Building
Story 2
Foundation Block
Sewer Public Sewer
Water Public
Architectural Style Cape Cod
Level or Stories 2
Additional Building Above Grade, Below Grade
Structure Type Dry Wall
New Construction N
Schools
Elementary Schools Baltz
Middle Schools Stanton
High Schools Mckean
School District Red Clay Consolidated
Others
Pets Allowed Y
Senior Community No
Tax ID 07-038.30-031
Ownership Fee Simple
SqFt Source Assessor
Acceptable Financing Cash, Conventional, FHA
Listing Terms Cash, Conventional, FHA
Financing Cash,Conventional,FHA
Special Listing Condition Standard
Pets Allowed No Pet Restrictions
Read Less
Want to know what your home might be worth? Contact us for a FREE valuation!

Our team is ready to help you sell your home for the highest possible price ASAP

Bought with James J Lacey • RE/MAX Associates - Newark




